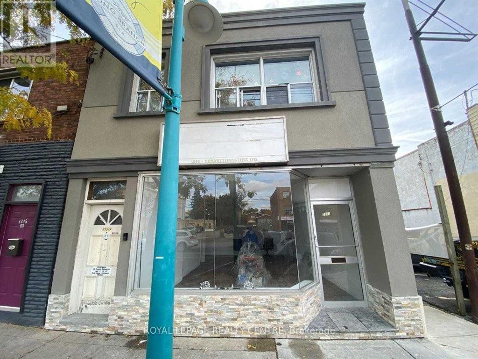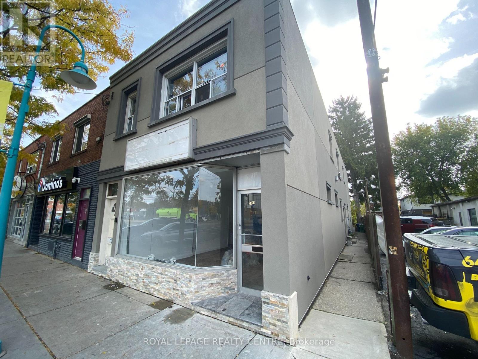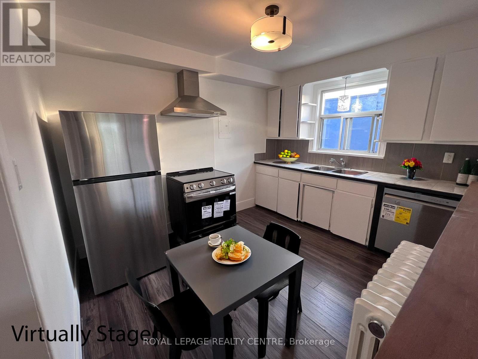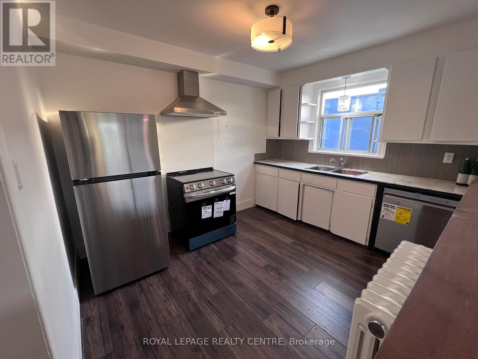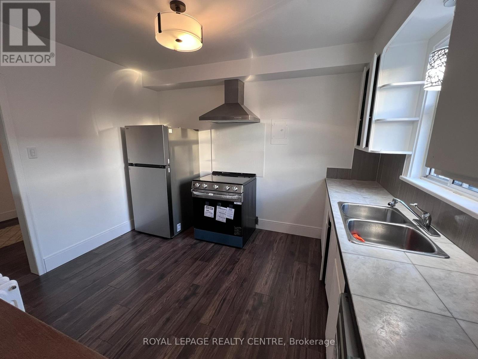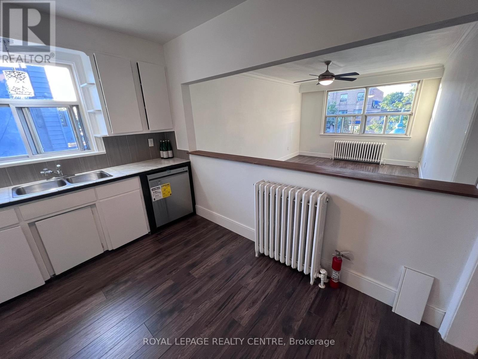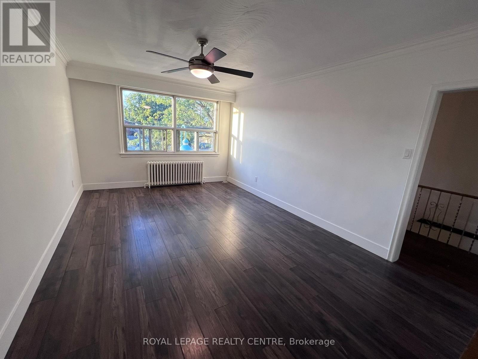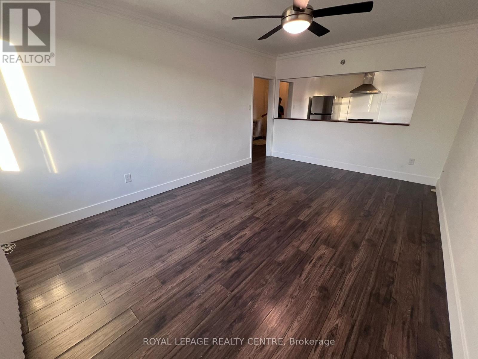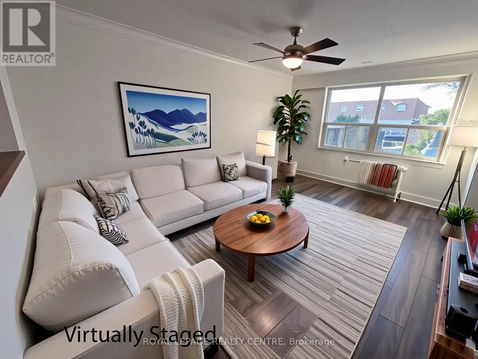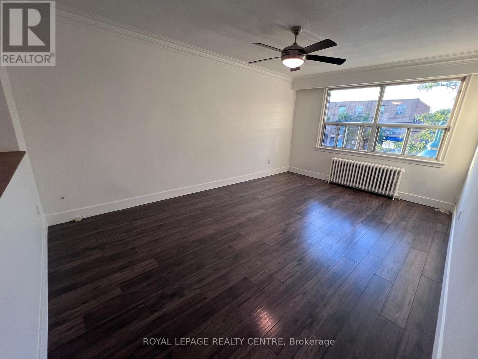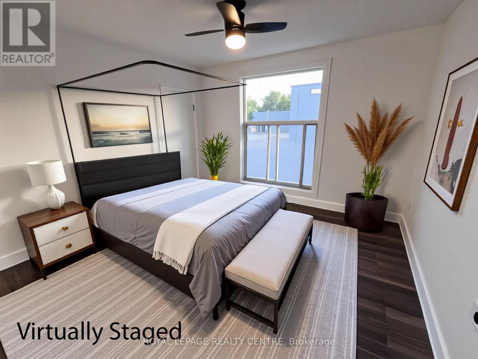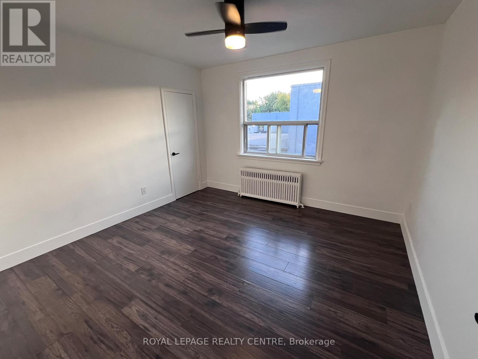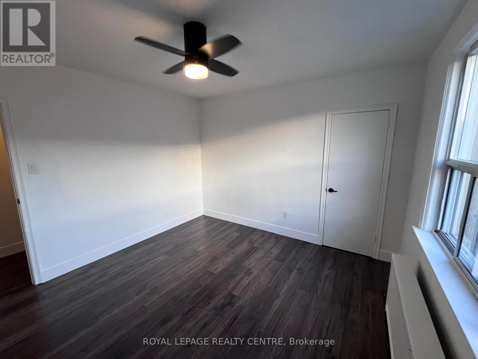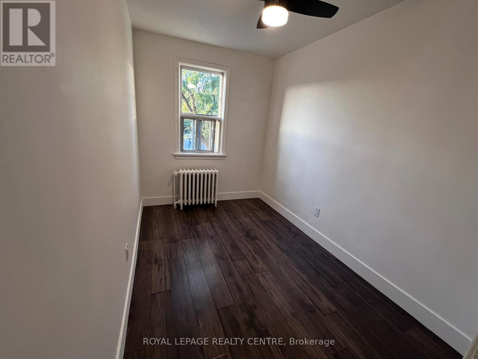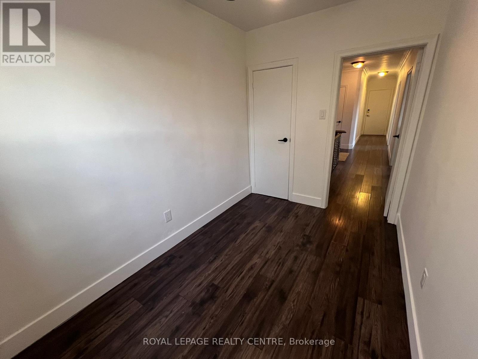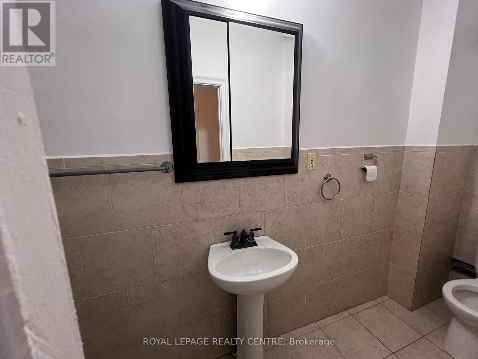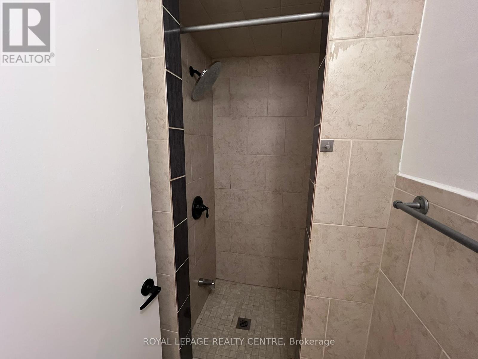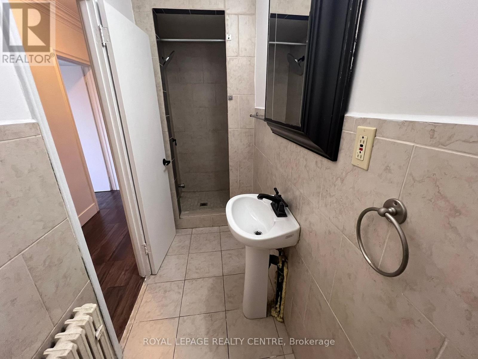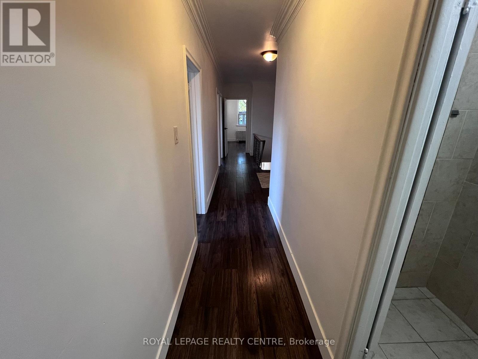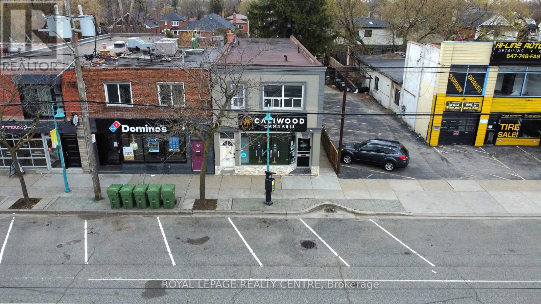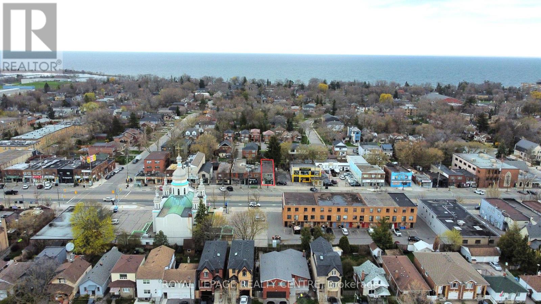2 Bedroom
1 Bathroom
700 - 1100 sqft
Radiant Heat
$2,295 Monthly
Recently Renovated 2 Bedroom Unit Located In A Prime Lakeshore Village Setting. Expansive living space over 850 sq ft. This Fully Remodeled Building Is Just A Short Walk From Humber College, A Variety Of Shopping Options, And An Array Of Restaurants. Enjoy Easy Access To The Waterfront, With The Lakeshore Transit Line Right At Your Doorstep. This Exceptional Opportunity Is Sure To Attract Attention And Will Not Last Long! (id:51530)
Property Details
|
MLS® Number
|
W12463865 |
|
Property Type
|
Multi-family |
|
Community Name
|
Long Branch |
|
Features
|
Carpet Free |
Building
|
Bathroom Total
|
1 |
|
Bedrooms Above Ground
|
2 |
|
Bedrooms Total
|
2 |
|
Appliances
|
Water Heater, Dishwasher, Microwave, Stove, Refrigerator |
|
Exterior Finish
|
Stucco |
|
Flooring Type
|
Laminate |
|
Foundation Type
|
Unknown |
|
Heating Fuel
|
Natural Gas |
|
Heating Type
|
Radiant Heat |
|
Size Interior
|
700 - 1100 Sqft |
|
Type
|
Other |
|
Utility Water
|
Municipal Water |
Parking
Land
|
Acreage
|
No |
|
Sewer
|
Sanitary Sewer |
|
Size Depth
|
115 Ft |
|
Size Frontage
|
25 Ft |
|
Size Irregular
|
25 X 115 Ft |
|
Size Total Text
|
25 X 115 Ft |
Rooms
| Level |
Type |
Length |
Width |
Dimensions |
|
Main Level |
Living Room |
5.35 m |
3.54 m |
5.35 m x 3.54 m |
|
Main Level |
Dining Room |
5.35 m |
3.54 m |
5.35 m x 3.54 m |
|
Main Level |
Kitchen |
3.54 m |
2.89 m |
3.54 m x 2.89 m |
|
Main Level |
Primary Bedroom |
3.42 m |
3.52 m |
3.42 m x 3.52 m |
|
Main Level |
Bedroom 2 |
3.24 m |
2.06 m |
3.24 m x 2.06 m |
Utilities
https://www.realtor.ca/real-estate/28993168/1-3351-lake-shore-boulevard-w-toronto-long-branch-long-branch

