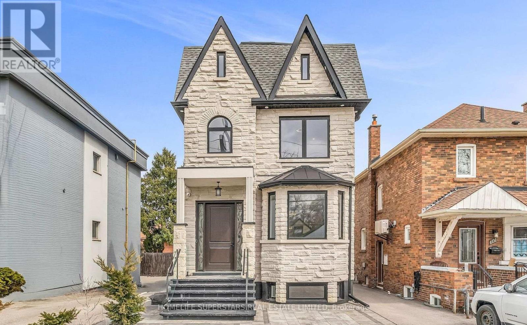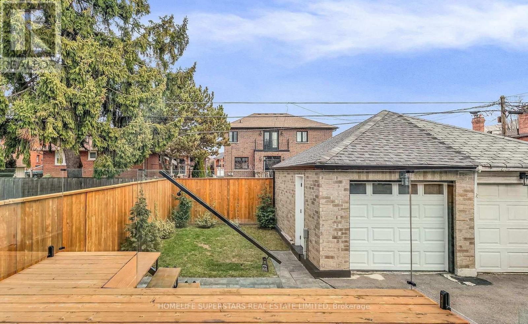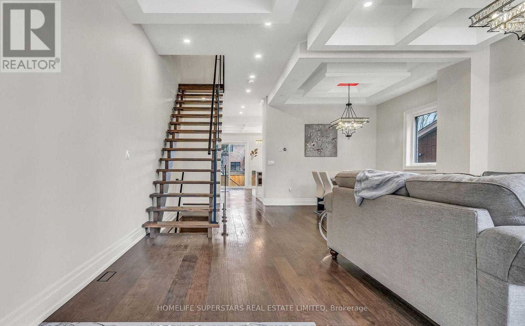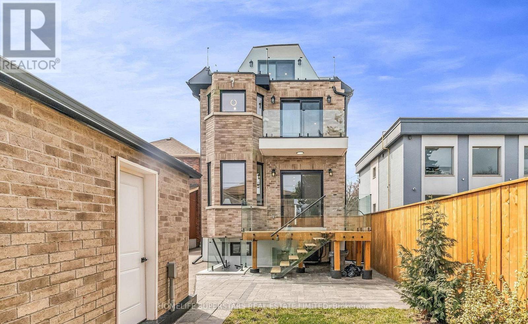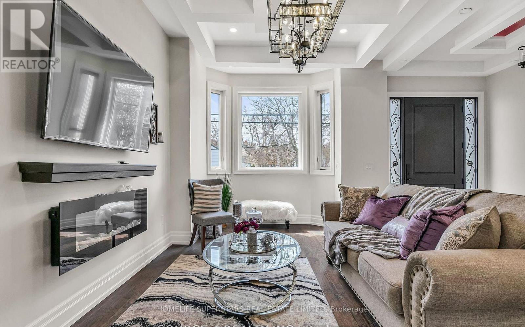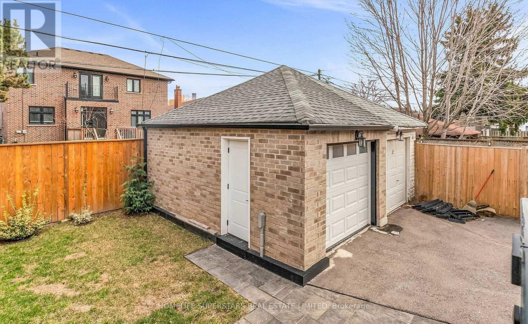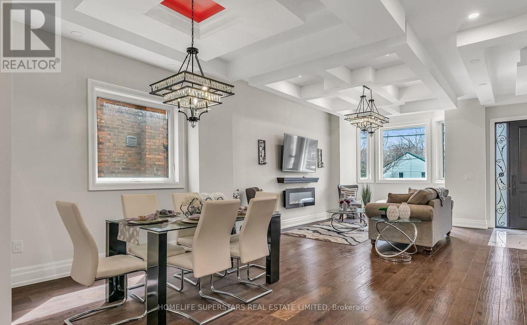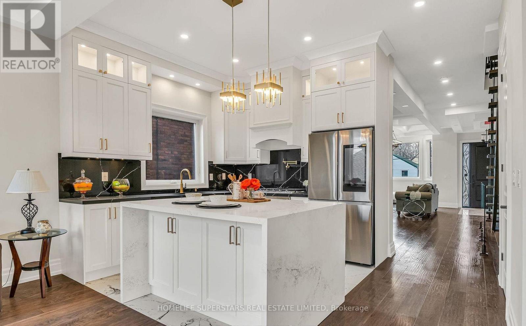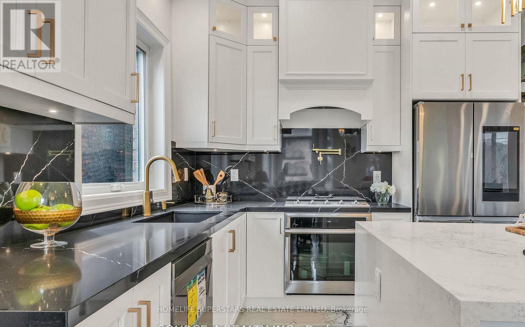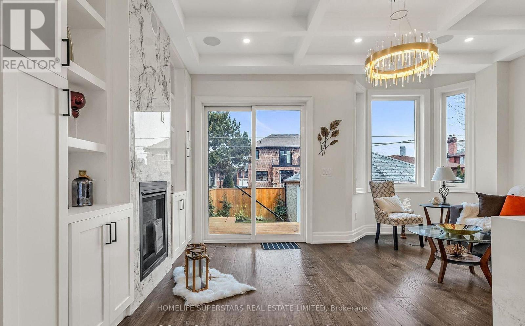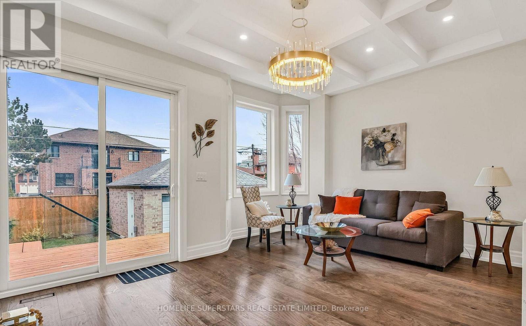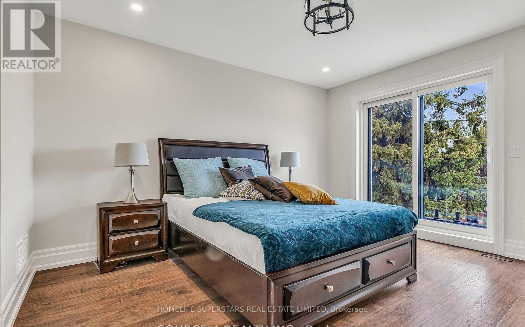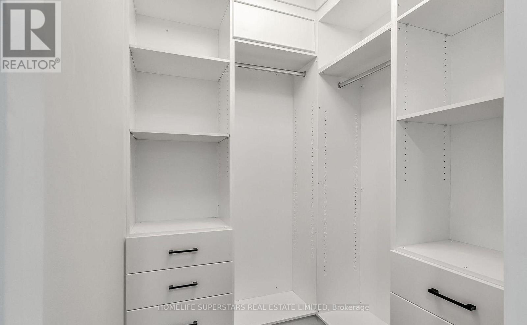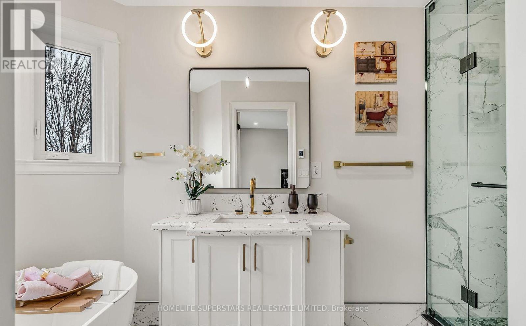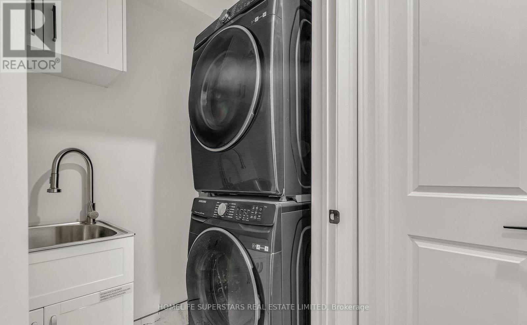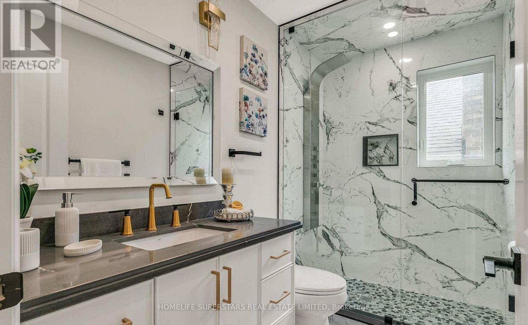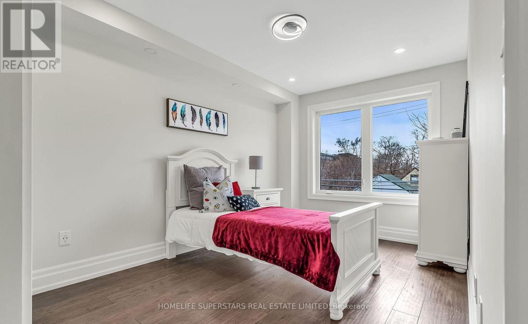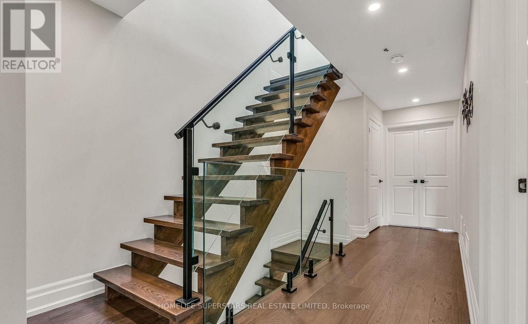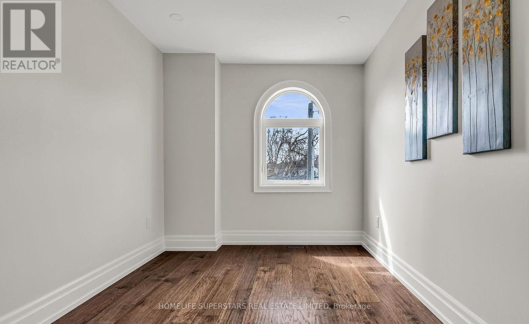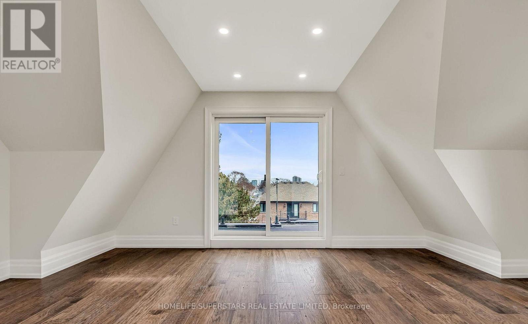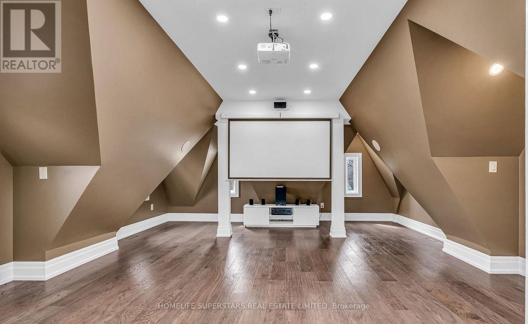4 Bedroom
4 Bathroom
2500 - 3000 sqft
Fireplace
Central Air Conditioning
Forced Air
$6,500 Monthly
This unfurnished 4-bedroom, 4-bathroom residence offers approximately 2,900 sq. ft. of living space. The open-concept layout features coffered ceilings and large windows that fill the home with natural light. The gourmet kitchen boasts high-end cabinetry, quartz countertops, stainless steel appliances, and a spacious island. Large primary suite w/ a private balcony, walk-in closet, and spa-inspired 4-piece ensuite w/ freestanding deep soaker tub. All bedrooms are generously sized with ample storage and bright windows. The third level showcases two impressive lofts with skylights, including one with a walkout to a balcony. (id:51530)
Property Details
|
MLS® Number
|
W12464481 |
|
Property Type
|
Single Family |
|
Community Name
|
Stonegate-Queensway |
|
Features
|
Carpet Free, In-law Suite |
|
Parking Space Total
|
1 |
|
Structure
|
Deck |
Building
|
Bathroom Total
|
4 |
|
Bedrooms Above Ground
|
4 |
|
Bedrooms Total
|
4 |
|
Age
|
0 To 5 Years |
|
Appliances
|
Water Heater, Window Coverings |
|
Basement Features
|
Separate Entrance |
|
Basement Type
|
N/a |
|
Construction Style Attachment
|
Detached |
|
Cooling Type
|
Central Air Conditioning |
|
Exterior Finish
|
Brick, Stone |
|
Fireplace Present
|
Yes |
|
Fireplace Total
|
2 |
|
Foundation Type
|
Concrete |
|
Half Bath Total
|
1 |
|
Heating Fuel
|
Natural Gas |
|
Heating Type
|
Forced Air |
|
Stories Total
|
3 |
|
Size Interior
|
2500 - 3000 Sqft |
|
Type
|
House |
|
Utility Water
|
Municipal Water |
Parking
Land
|
Acreage
|
No |
|
Sewer
|
Sanitary Sewer |
|
Size Depth
|
126 Ft ,2 In |
|
Size Frontage
|
25 Ft |
|
Size Irregular
|
25 X 126.2 Ft |
|
Size Total Text
|
25 X 126.2 Ft |
Rooms
| Level |
Type |
Length |
Width |
Dimensions |
|
Second Level |
Primary Bedroom |
4.04 m |
3.48 m |
4.04 m x 3.48 m |
|
Second Level |
Bedroom 2 |
3.89 m |
2.74 m |
3.89 m x 2.74 m |
|
Second Level |
Bedroom 3 |
3.61 m |
2.82 m |
3.61 m x 2.82 m |
|
Second Level |
Bedroom 4 |
3.73 m |
2.46 m |
3.73 m x 2.46 m |
|
Third Level |
Loft |
5.51 m |
4.6 m |
5.51 m x 4.6 m |
|
Third Level |
Loft |
6.38 m |
5.44 m |
6.38 m x 5.44 m |
|
Main Level |
Living Room |
5.44 m |
3.51 m |
5.44 m x 3.51 m |
|
Main Level |
Dining Room |
4.11 m |
3.38 m |
4.11 m x 3.38 m |
|
Main Level |
Family Room |
4.88 m |
3.86 m |
4.88 m x 3.86 m |
|
Main Level |
Kitchen |
3.33 m |
3.1 m |
3.33 m x 3.1 m |
https://www.realtor.ca/real-estate/28994576/603-royal-york-road-toronto-stonegate-queensway-stonegate-queensway

