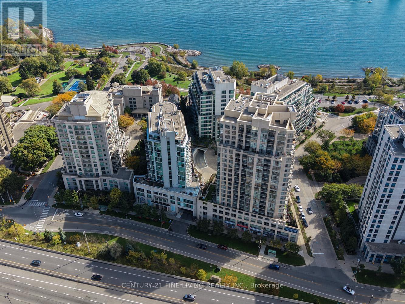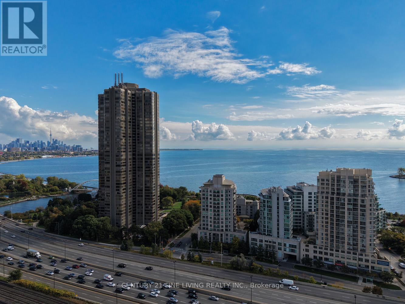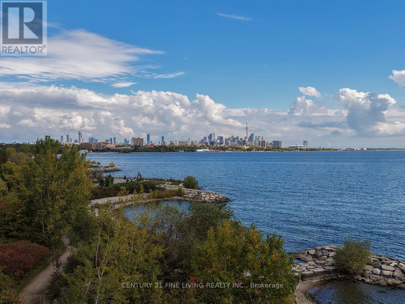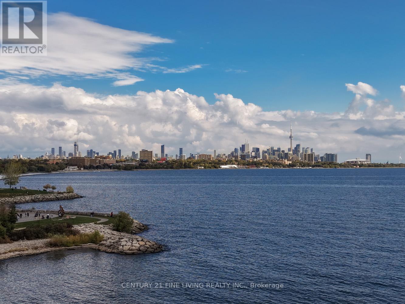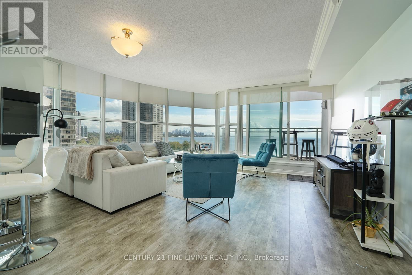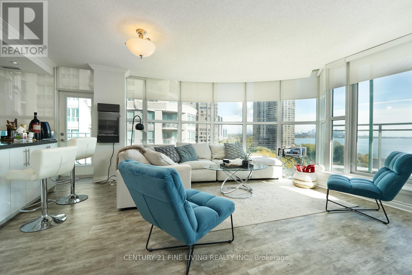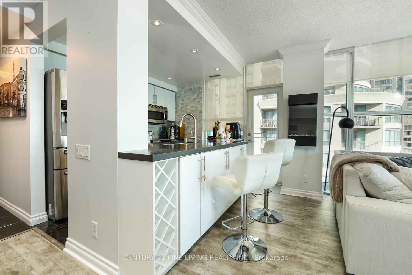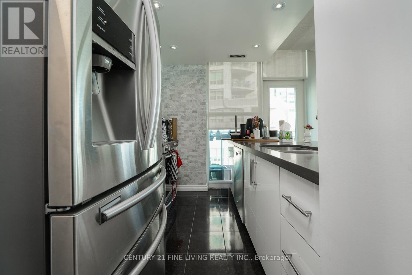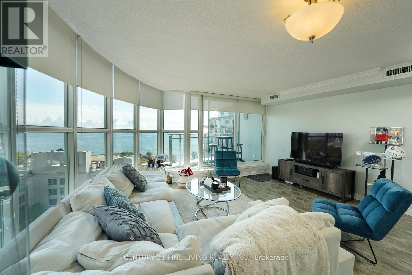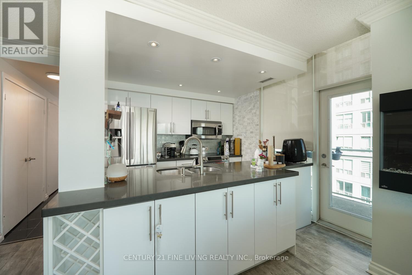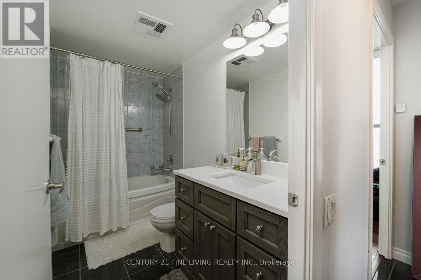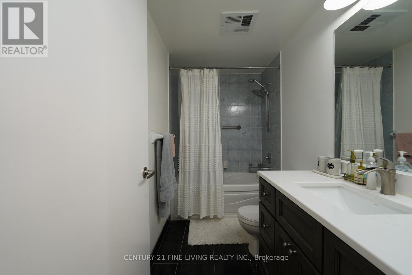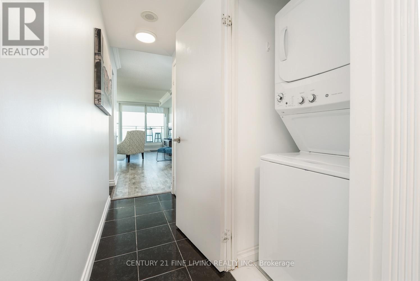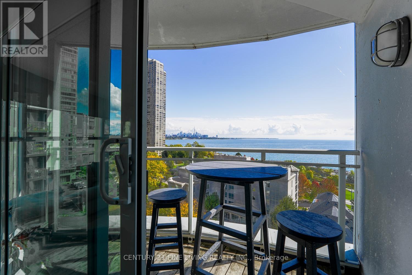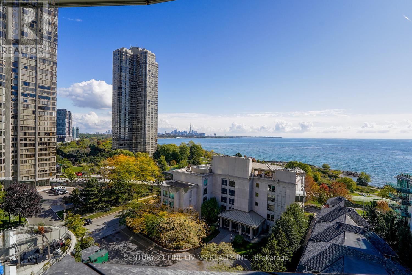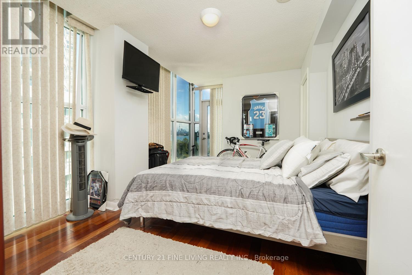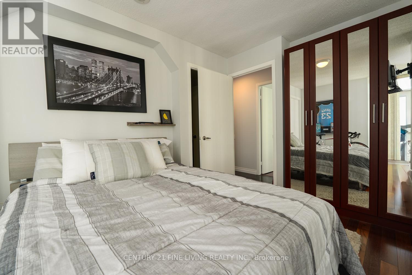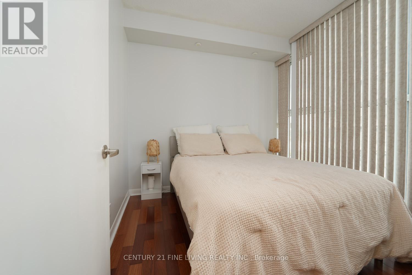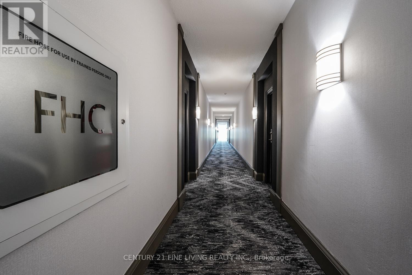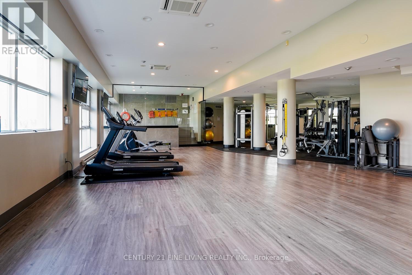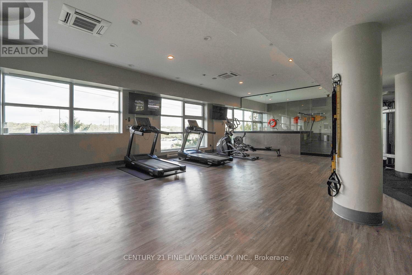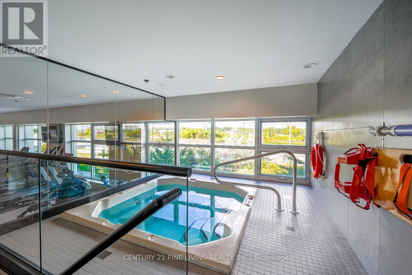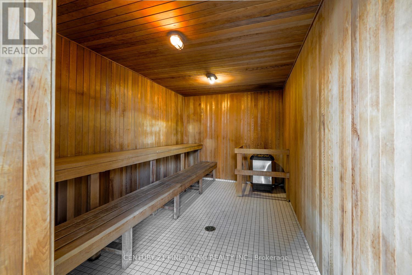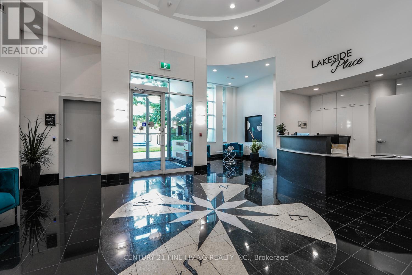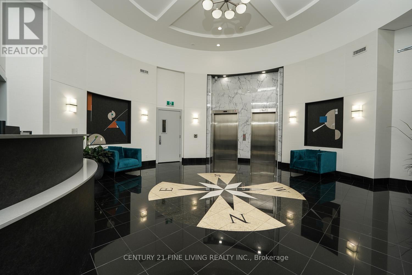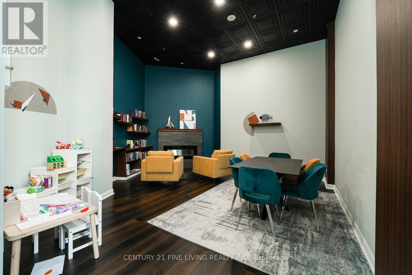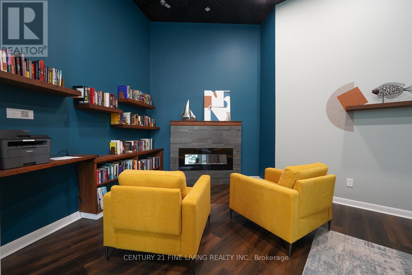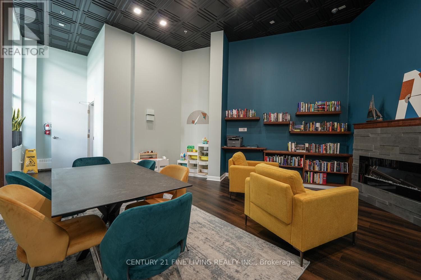2 Bedroom
2 Bathroom
1000 - 1199 sqft
Central Air Conditioning
Forced Air
Waterfront
$3,500 Monthly
Lakeside Paradise with the Perks of City Living! Welcome to this stunning, south-facing suite offering unobstructed views of the Toronto skyline and Lake Ontario, complete with two private balconies! Situated in a highly coveted boutique building with just 13 floors, this bright and modern 2-bedroom, 2-bath condo combines luxury with tranquility. Step into a beautifully renovated kitchen featuring stainless steel appliances, stone countertops, and sleek hardwood floors. The open-concept layout is bathed in natural light thanks to floor-to-ceiling windows, creating an airy, contemporary vibe throughout. The spacious primary bedroom boasts a 3-piece en-suite, walk-in closet, and its own south-facing balcony, perfect for enjoying morning coffee or evening sunsets. Both bathrooms have been tastefully updated. Parking and locker included. Don't miss this rare opportunity to enjoy the best of both worlds: boutique lakeside living just minutes from downtown! (id:51530)
Property Details
|
MLS® Number
|
W12462651 |
|
Property Type
|
Single Family |
|
Community Name
|
Mimico |
|
Community Features
|
Pets Allowed With Restrictions |
|
Easement
|
Other, None |
|
Features
|
Balcony, Guest Suite |
|
Parking Space Total
|
1 |
|
View Type
|
Direct Water View |
|
Water Front Name
|
Lake Ontario |
|
Water Front Type
|
Waterfront |
Building
|
Bathroom Total
|
2 |
|
Bedrooms Above Ground
|
2 |
|
Bedrooms Total
|
2 |
|
Amenities
|
Storage - Locker |
|
Basement Type
|
None |
|
Cooling Type
|
Central Air Conditioning |
|
Exterior Finish
|
Concrete |
|
Flooring Type
|
Hardwood |
|
Heating Fuel
|
Natural Gas |
|
Heating Type
|
Forced Air |
|
Size Interior
|
1000 - 1199 Sqft |
|
Type
|
Apartment |
Parking
Land
|
Access Type
|
Water Access |
|
Acreage
|
No |
Rooms
| Level |
Type |
Length |
Width |
Dimensions |
|
Main Level |
Kitchen |
2.28 m |
2.75 m |
2.28 m x 2.75 m |
|
Main Level |
Living Room |
6.62 m |
5.18 m |
6.62 m x 5.18 m |
|
Main Level |
Dining Room |
2.7 m |
2.75 m |
2.7 m x 2.75 m |
|
Main Level |
Primary Bedroom |
5.18 m |
3.1 m |
5.18 m x 3.1 m |
|
Main Level |
Bedroom 2 |
2.81 m |
2.81 m |
2.81 m x 2.81 m |
https://www.realtor.ca/real-estate/28990559/904-2067-lake-shore-boulevard-w-toronto-mimico-mimico

