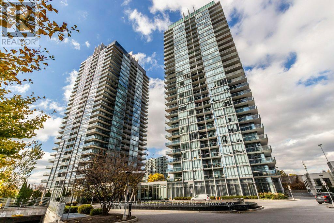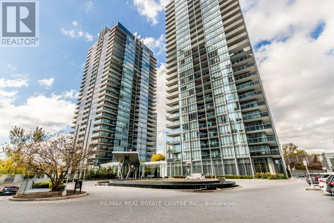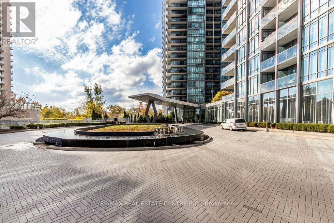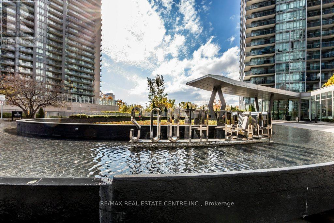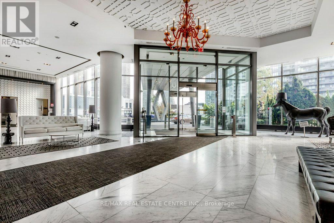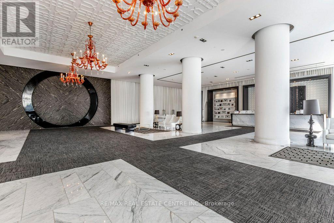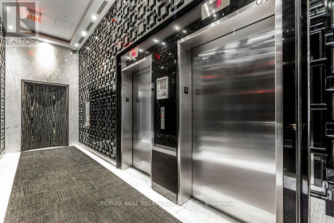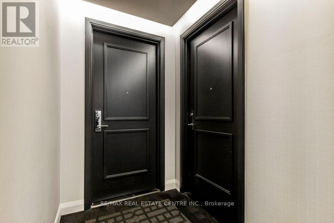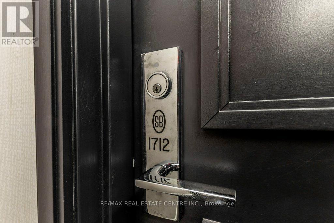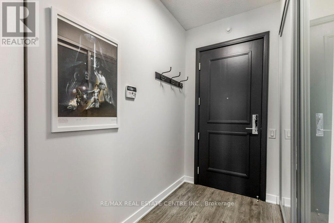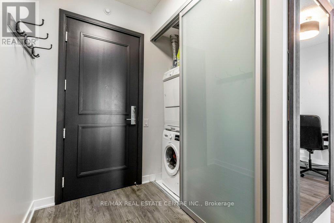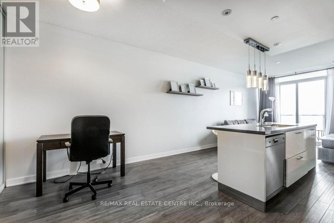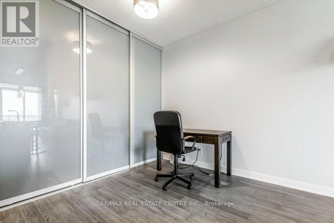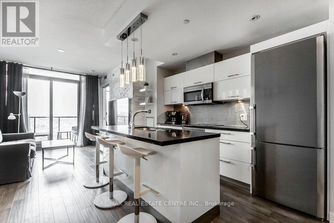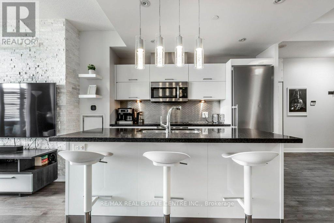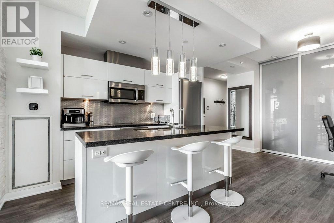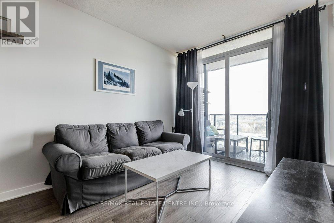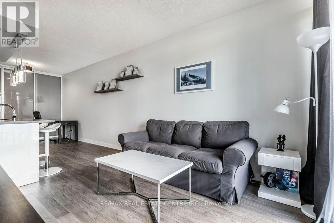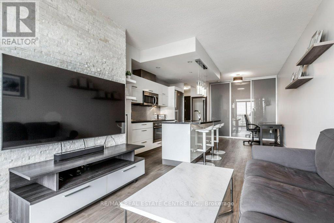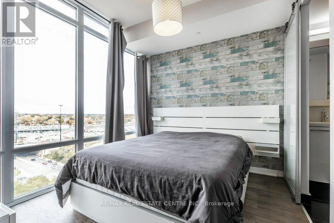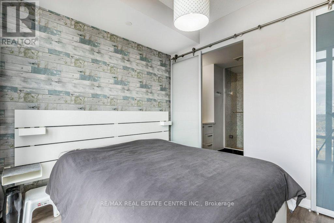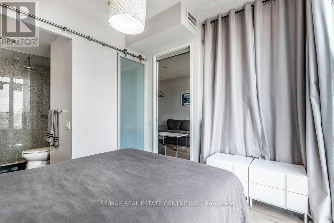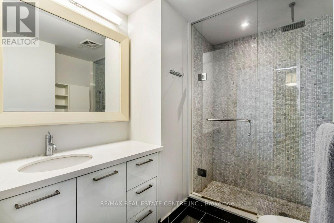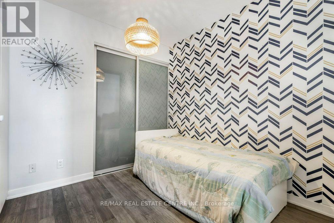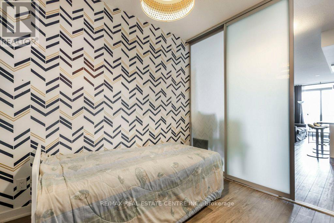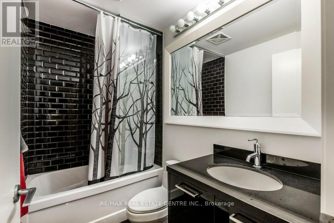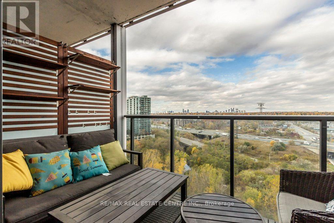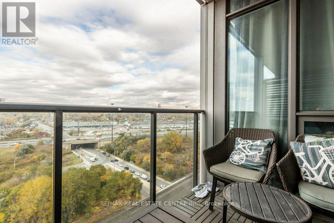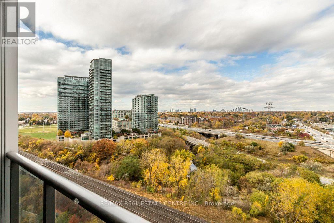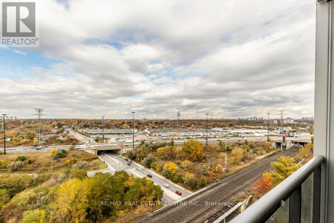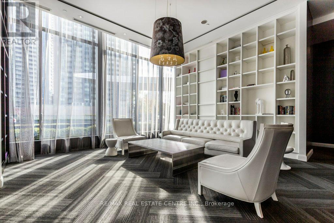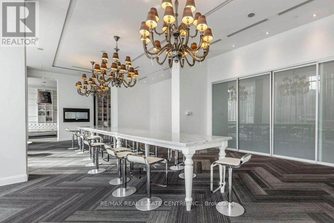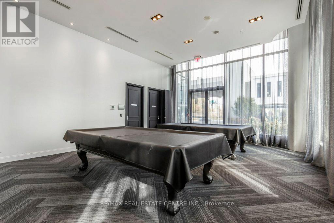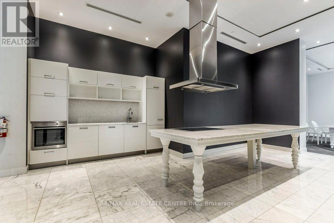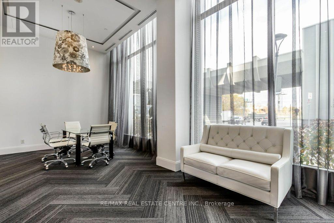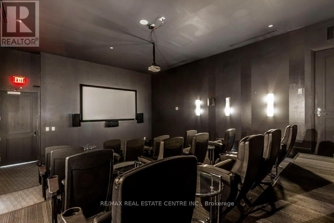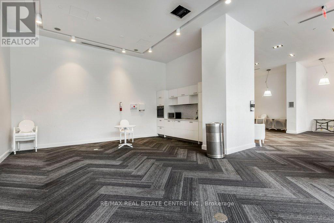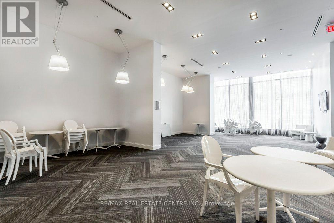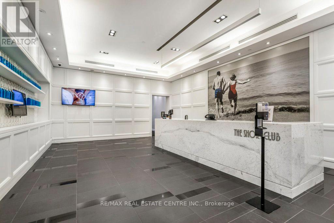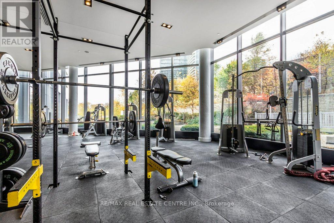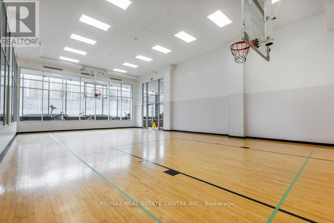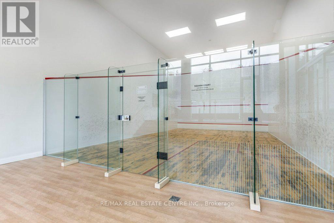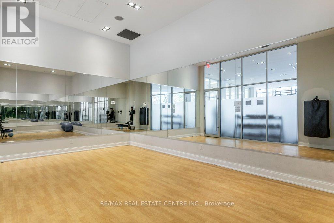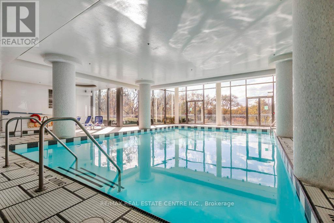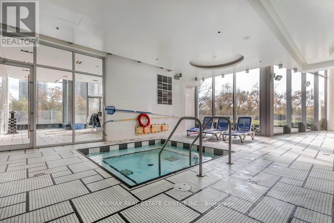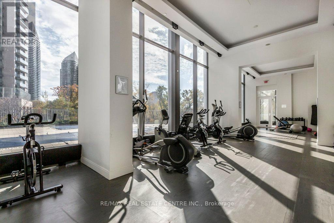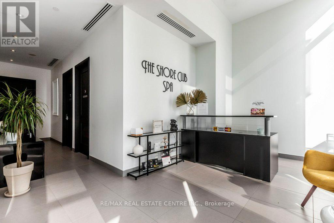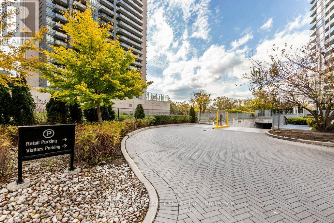Roxanne Swatogor, Sales Representative | roxanne@homeswithrox.com | 416.509.7499
1712 - 90 Park Lawn Road Toronto (Mimico), Ontario M8Y 0B6
3 Bedroom
2 Bathroom
700 - 799 sqft
Fireplace
Indoor Pool
Central Air Conditioning
Forced Air
$3,100 Monthly
A modern and bright 2 bedrooms and 2 full bathrooms with floor-to-ceiling windows, a striking stone wall in the living room, and an outdoor patio. The den has a built-in pantry, and the second bedroom offers a spacious closet. The kitchen features stainless steel appliances. Plus, it's conveniently close to Mimico GO, Metro, and Humber Bay Park. This condo offers both style and practicality in a prime location. (id:51530)
Property Details
| MLS® Number | W12462659 |
| Property Type | Single Family |
| Community Name | Mimico |
| Community Features | Pets Allowed With Restrictions |
| Features | Balcony, Carpet Free, In Suite Laundry |
| Parking Space Total | 1 |
| Pool Type | Indoor Pool |
Building
| Bathroom Total | 2 |
| Bedrooms Above Ground | 2 |
| Bedrooms Below Ground | 1 |
| Bedrooms Total | 3 |
| Amenities | Security/concierge, Exercise Centre, Party Room, Storage - Locker |
| Appliances | Dishwasher, Dryer, Microwave, Stove, Washer, Refrigerator |
| Basement Type | None |
| Cooling Type | Central Air Conditioning |
| Exterior Finish | Brick |
| Fireplace Present | Yes |
| Flooring Type | Hardwood |
| Heating Fuel | Natural Gas |
| Heating Type | Forced Air |
| Size Interior | 700 - 799 Sqft |
| Type | Apartment |
Parking
| Underground | |
| Garage |
Land
| Acreage | No |
Rooms
| Level | Type | Length | Width | Dimensions |
|---|---|---|---|---|
| Main Level | Dining Room | 3.33 m | 1.73 m | 3.33 m x 1.73 m |
| Main Level | Living Room | 2.95 m | 2.7 m | 2.95 m x 2.7 m |
| Main Level | Kitchen | 3.94 m | 3.72 m | 3.94 m x 3.72 m |
| Main Level | Den | Measurements not available | ||
| Main Level | Primary Bedroom | 2.95 m | 2.71 m | 2.95 m x 2.71 m |
| Main Level | Bedroom 2 | 2.7 m | 2.79 m | 2.7 m x 2.79 m |
https://www.realtor.ca/real-estate/28990562/1712-90-park-lawn-road-toronto-mimico-mimico
Interested?
Contact us for more information

