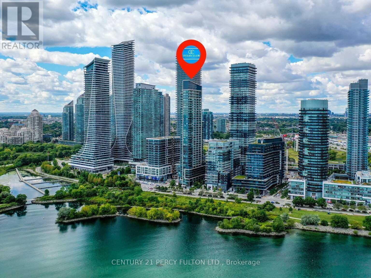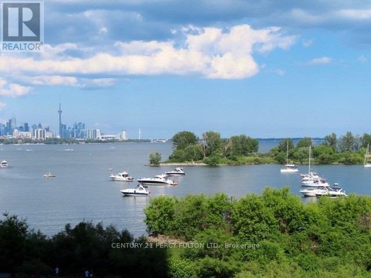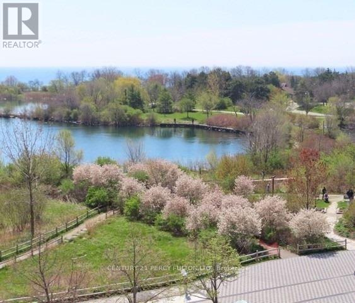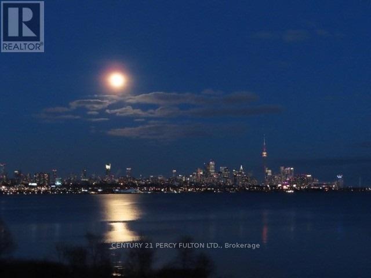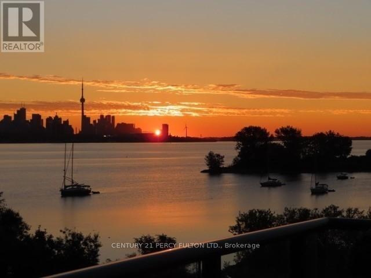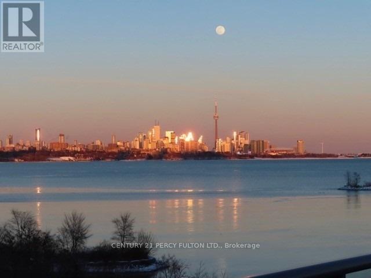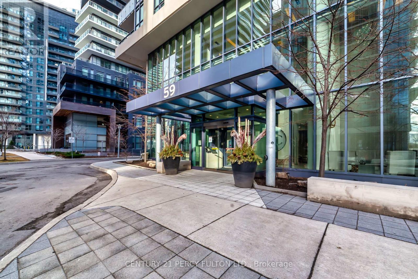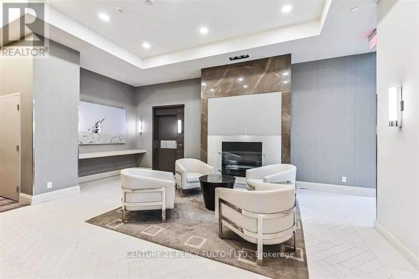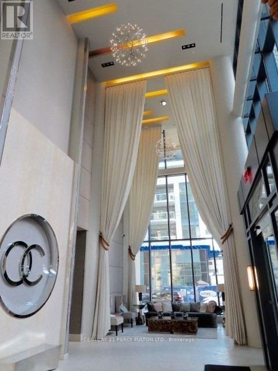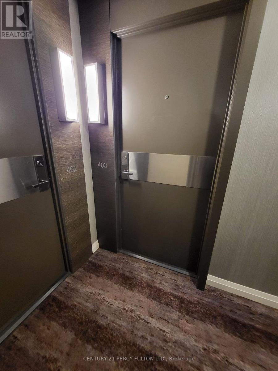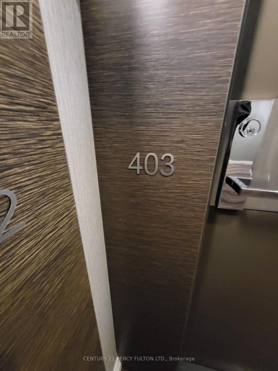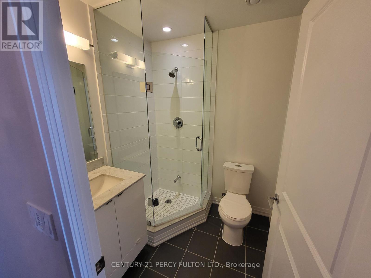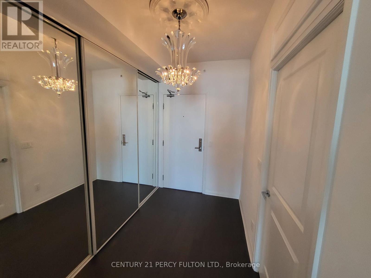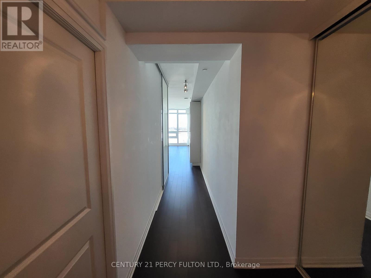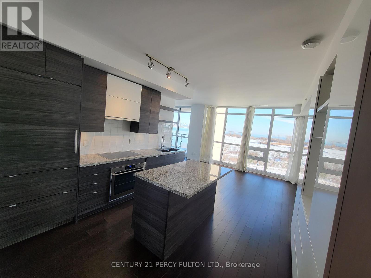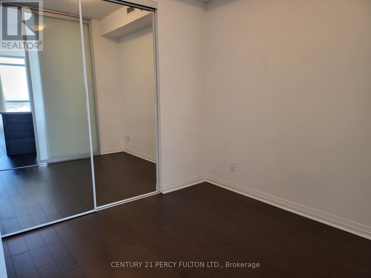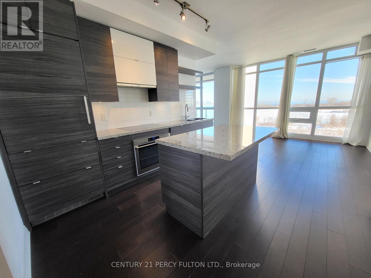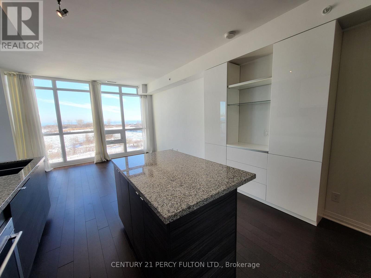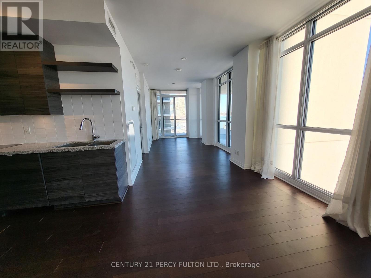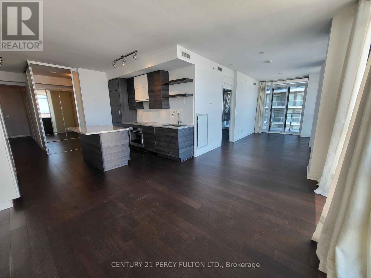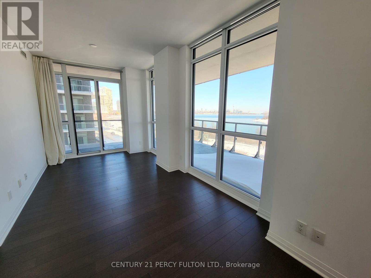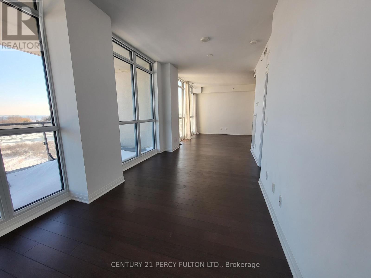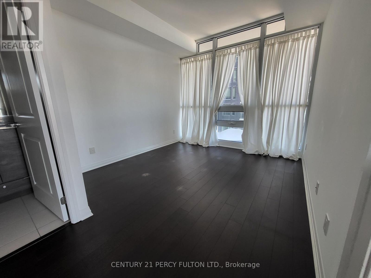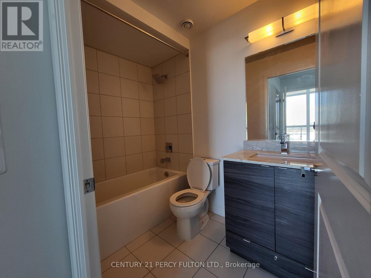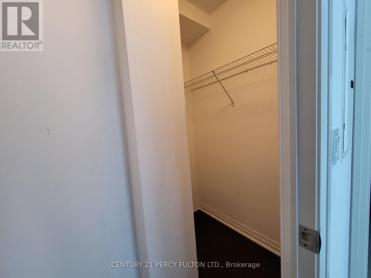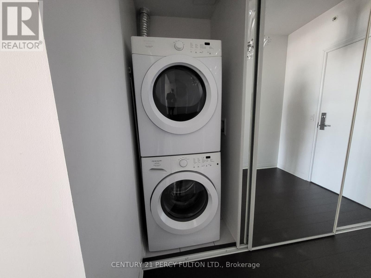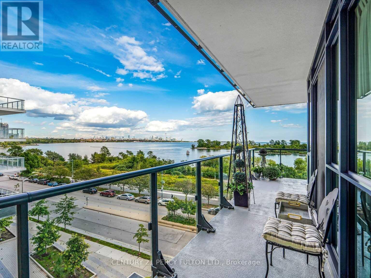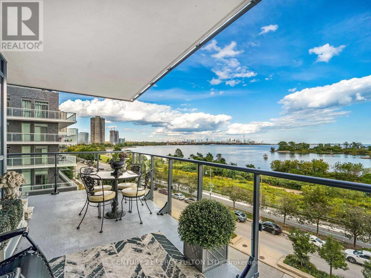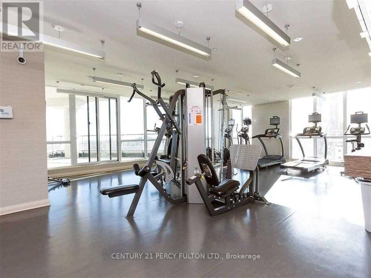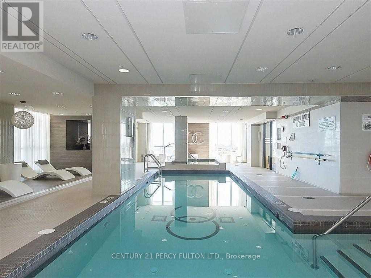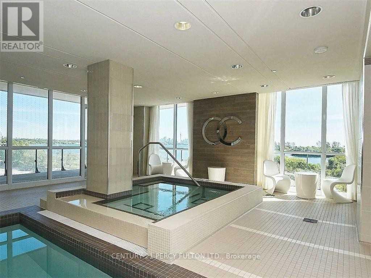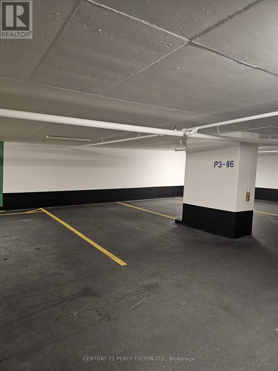Roxanne Swatogor, Sales Representative | roxanne@homeswithrox.com | 416.509.7499
403 - 59 Annie Craig Drive Toronto (Mimico), Ontario M8V 0C5
3 Bedroom
2 Bathroom
900 - 999 sqft
Indoor Pool
Central Air Conditioning
Forced Air
$3,600 Monthly
Welcome to NON SMOKING Ocean Club Luxury Residence.2 Bedroom,2 Bath, Prime Unobstructed View Of Lake And City From A Large Balcony. Facing Southeast Overlooking Water & Cityscape. The Senses Have It All At Humber Bay Shores Resort-Like Lifestyle. Enjoy The Beach, Sail, watersports, Nature Trails, and Bike Paths. Steps To Shops, Fine Dining, TTC To City Core Events -15 Min. To Airport, Floor To Ceiling Windows, Hardwood Throughout, 9' Ceilings, Modern Upgraded Kitchen (id:51530)
Property Details
| MLS® Number | W12459826 |
| Property Type | Single Family |
| Community Name | Mimico |
| Features | Balcony, Carpet Free |
| Parking Space Total | 1 |
| Pool Type | Indoor Pool |
Building
| Bathroom Total | 2 |
| Bedrooms Above Ground | 2 |
| Bedrooms Below Ground | 1 |
| Bedrooms Total | 3 |
| Amenities | Security/concierge, Exercise Centre, Party Room, Visitor Parking, Storage - Locker |
| Appliances | Cooktop, Dishwasher, Dryer, Oven, Sauna, Washer, Whirlpool, Refrigerator |
| Cooling Type | Central Air Conditioning |
| Exterior Finish | Concrete |
| Flooring Type | Hardwood |
| Heating Fuel | Natural Gas |
| Heating Type | Forced Air |
| Size Interior | 900 - 999 Sqft |
| Type | Apartment |
Parking
| Underground | |
| Garage |
Land
| Acreage | No |
Rooms
| Level | Type | Length | Width | Dimensions |
|---|---|---|---|---|
| Main Level | Foyer | 18.27 m | 5.31 m | 18.27 m x 5.31 m |
| Main Level | Kitchen | 12.69 m | 12.56 m | 12.69 m x 12.56 m |
| Main Level | Dining Room | 9.91 m | 12.56 m | 9.91 m x 12.56 m |
| Main Level | Den | 9.91 m | 19.16 m | 9.91 m x 19.16 m |
| Main Level | Primary Bedroom | 10.02 m | 15.91 m | 10.02 m x 15.91 m |
| Main Level | Bedroom 2 | 8.3 m | 8.56 m | 8.3 m x 8.56 m |
https://www.realtor.ca/real-estate/28984276/403-59-annie-craig-drive-toronto-mimico-mimico
Interested?
Contact us for more information

