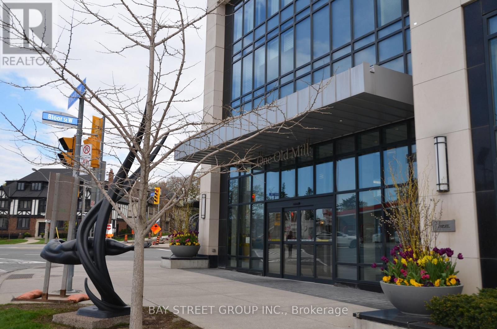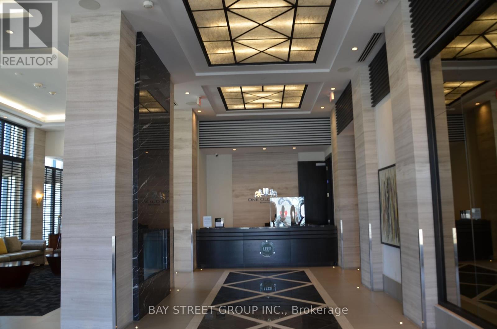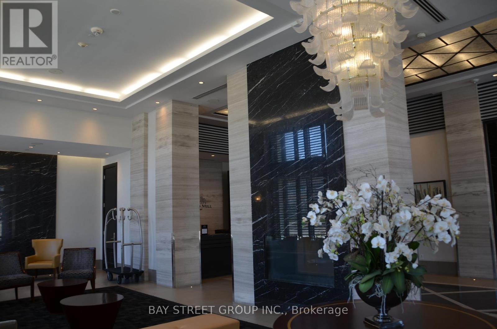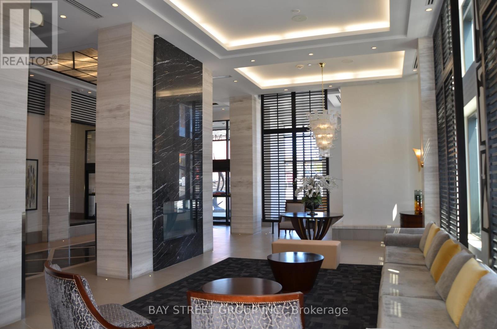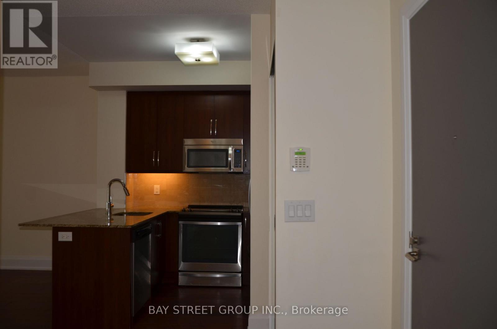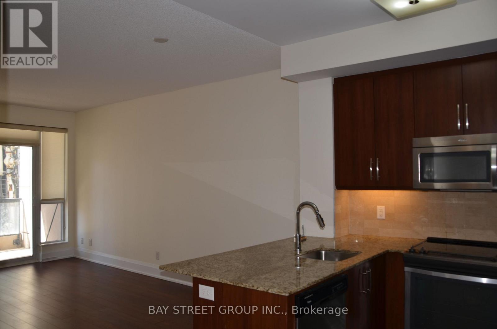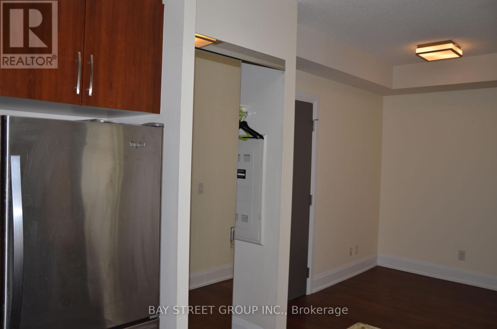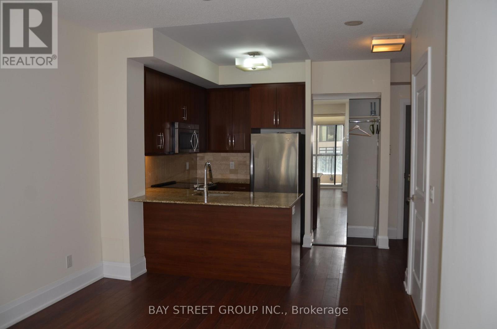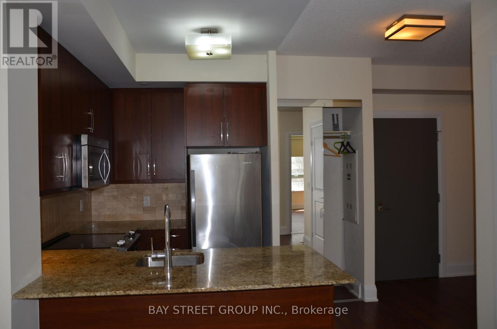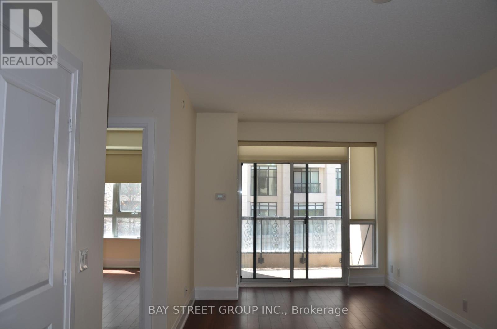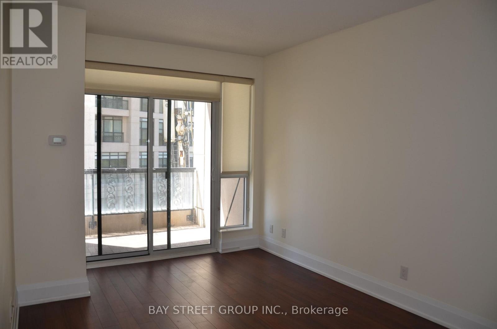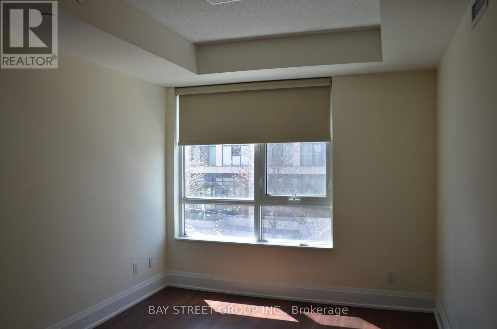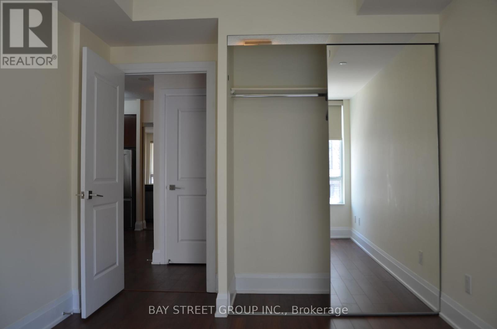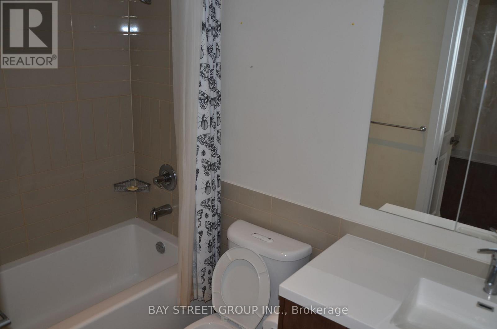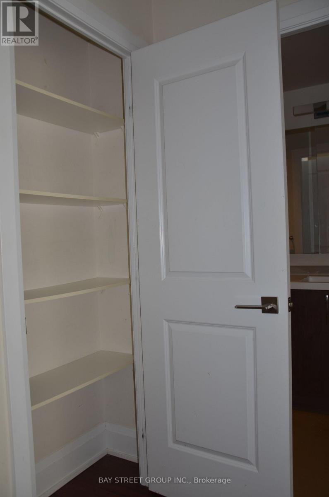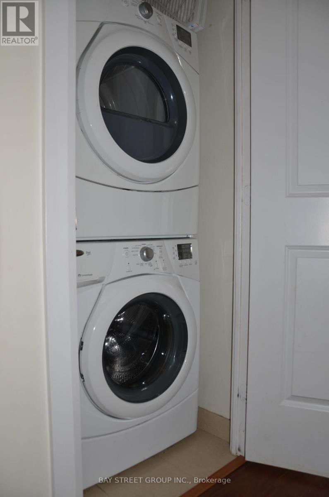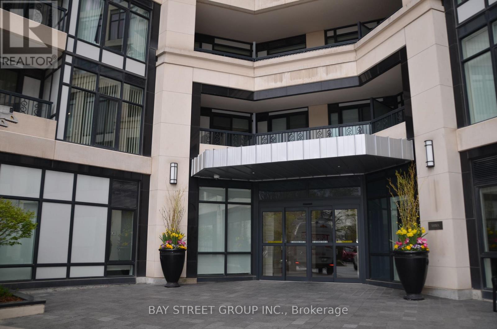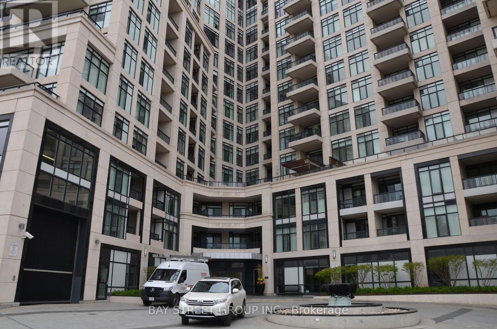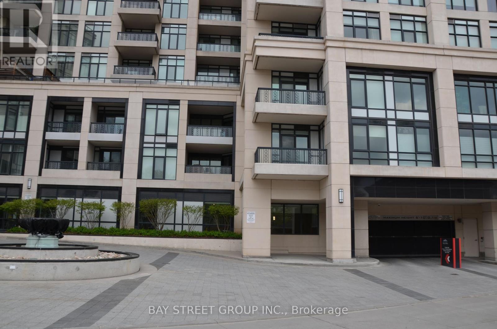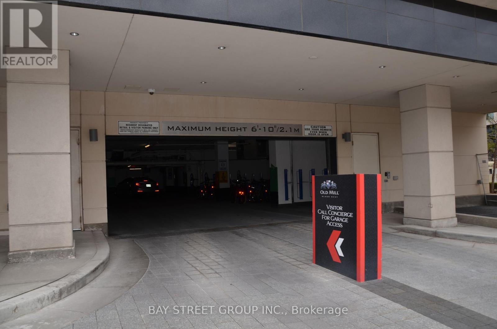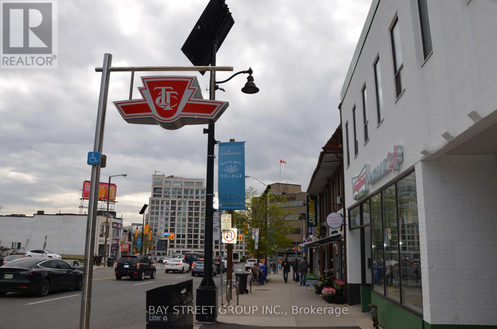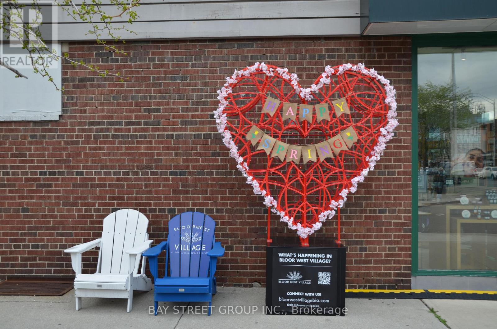Roxanne Swatogor, Sales Representative | roxanne@homeswithrox.com | 416.509.7499
124 - 1 Old Mill Drive Toronto (High Park-Swansea), Ontario M6S 0A1
2 Bedroom
1 Bathroom
600 - 699 sqft
Central Air Conditioning
Forced Air
$2,800 Monthly
Gorgeous 1+1 Bedroom Suite With Balcony Located In Old Mill Community. Modern Kitchen With Full Size Stainless Steel Appliances, A Breakfast Bar And Granite Counters. Laminate Floors Throughout. No Elevator Hassles. 24 Hr Concierge. Five Stars Amenities. Minutes Walk To Jane Subway, Bloor West Village, Humber River Parkland, Shops, Cafe, Markets And Restaurants, Close To Hwys And Much More! **Pictures taken prior to tenancy. ** (id:51530)
Property Details
| MLS® Number | W12445871 |
| Property Type | Single Family |
| Community Name | High Park-Swansea |
| Community Features | Pets Not Allowed |
| Features | Balcony, Carpet Free |
| Parking Space Total | 1 |
Building
| Bathroom Total | 1 |
| Bedrooms Above Ground | 1 |
| Bedrooms Below Ground | 1 |
| Bedrooms Total | 2 |
| Amenities | Storage - Locker |
| Appliances | Blinds, Dishwasher, Dryer, Microwave, Hood Fan, Stove, Washer, Refrigerator |
| Basement Type | None |
| Cooling Type | Central Air Conditioning |
| Exterior Finish | Concrete |
| Flooring Type | Laminate |
| Heating Fuel | Natural Gas |
| Heating Type | Forced Air |
| Size Interior | 600 - 699 Sqft |
| Type | Apartment |
Parking
| Underground | |
| No Garage |
Land
| Acreage | No |
Rooms
| Level | Type | Length | Width | Dimensions |
|---|---|---|---|---|
| Main Level | Living Room | 10.04 m | 10.24 m | 10.04 m x 10.24 m |
| Main Level | Dining Room | 10.86 m | 6.92 m | 10.86 m x 6.92 m |
| Main Level | Kitchen | 10.86 m | 9.02 m | 10.86 m x 9.02 m |
| Main Level | Den | 9.42 m | 7.35 m | 9.42 m x 7.35 m |
| Main Level | Primary Bedroom | 9.81 m | 14.9 m | 9.81 m x 14.9 m |
Interested?
Contact us for more information

