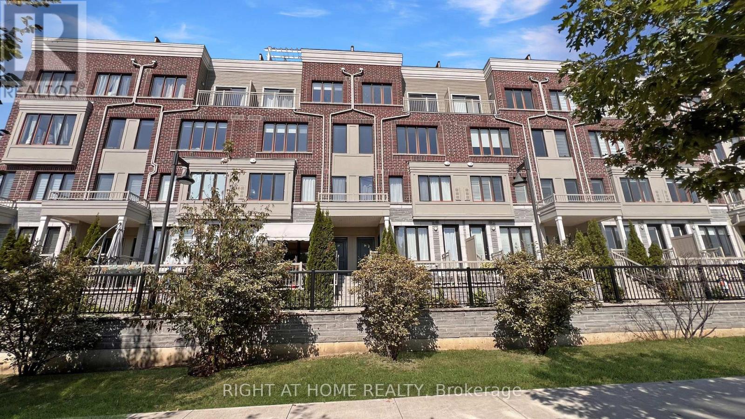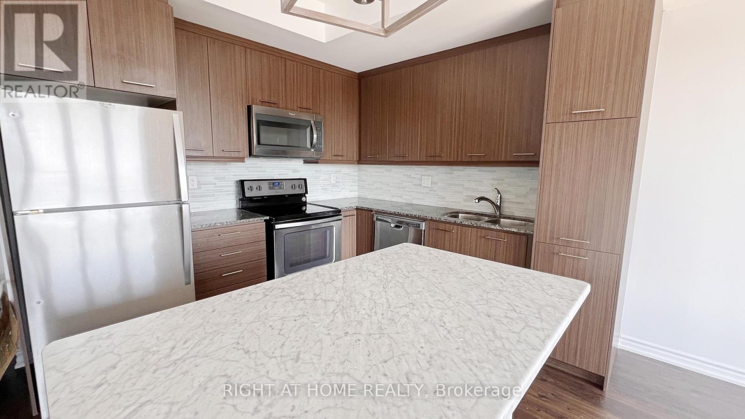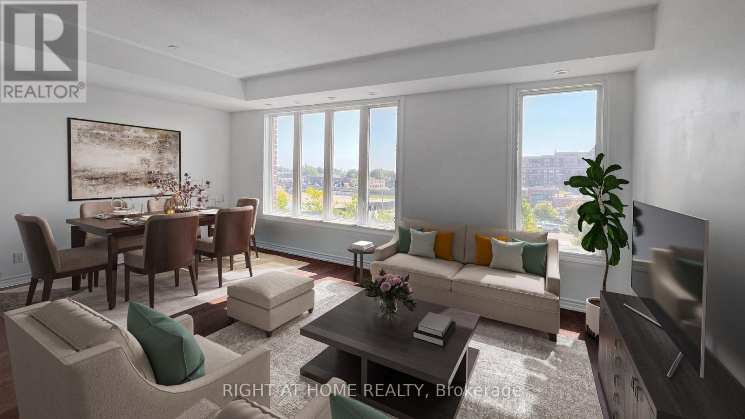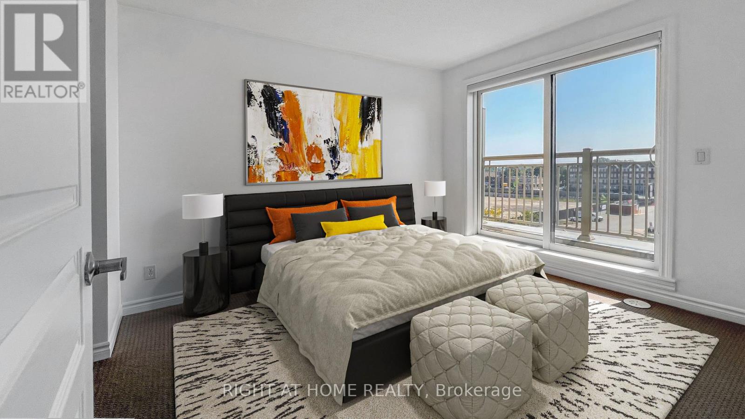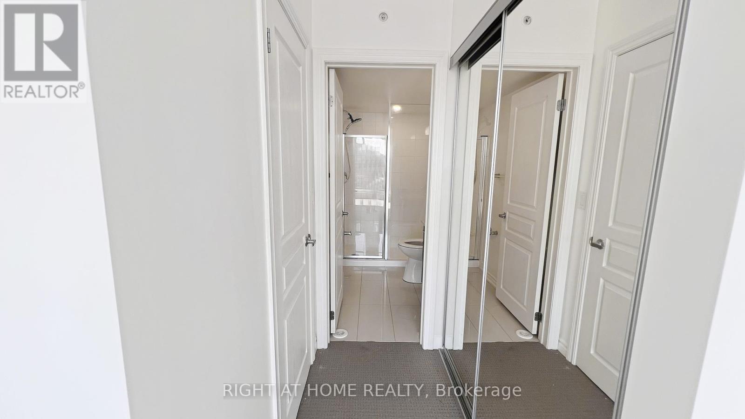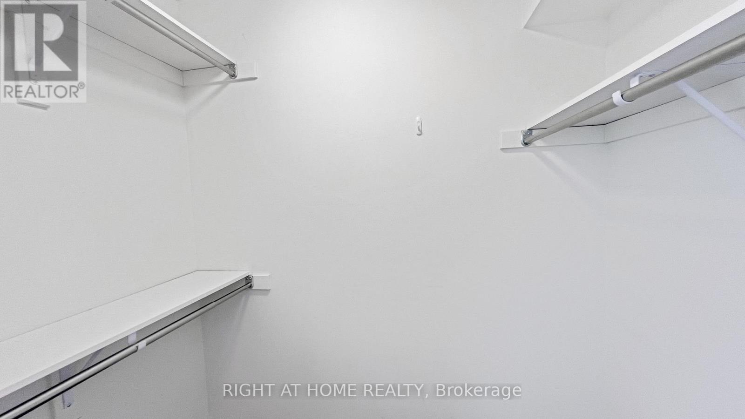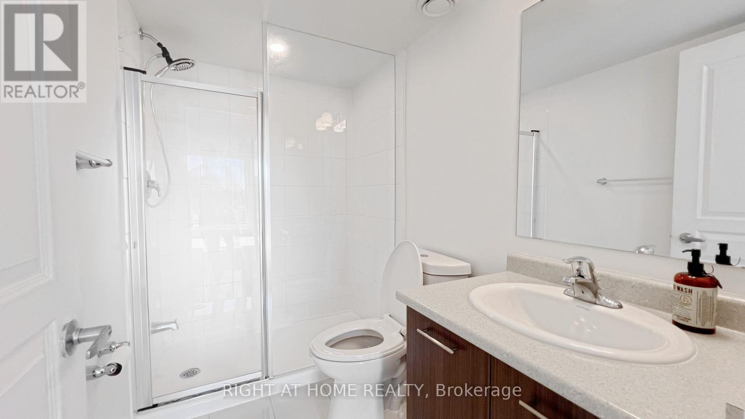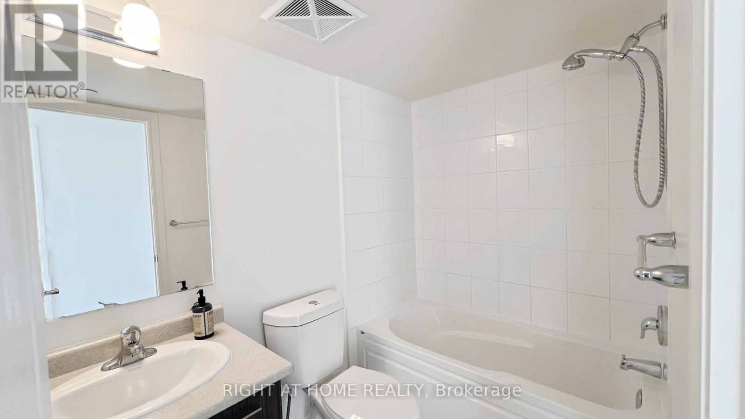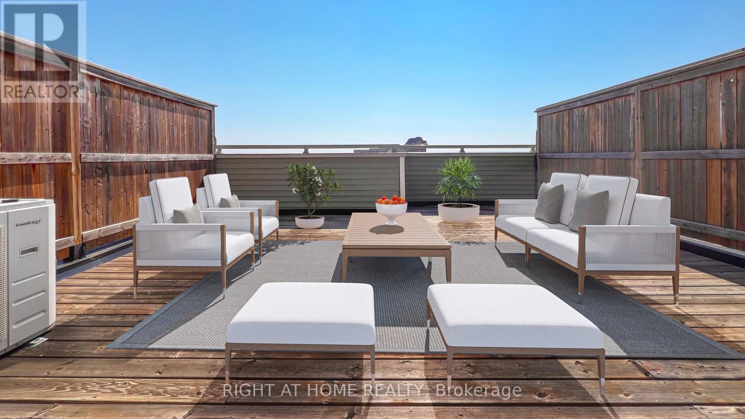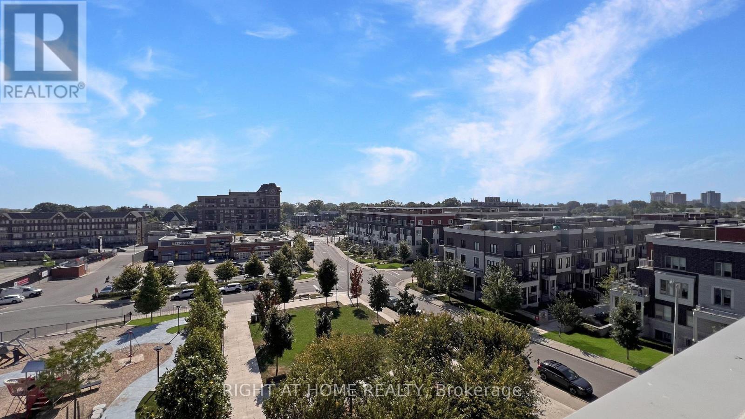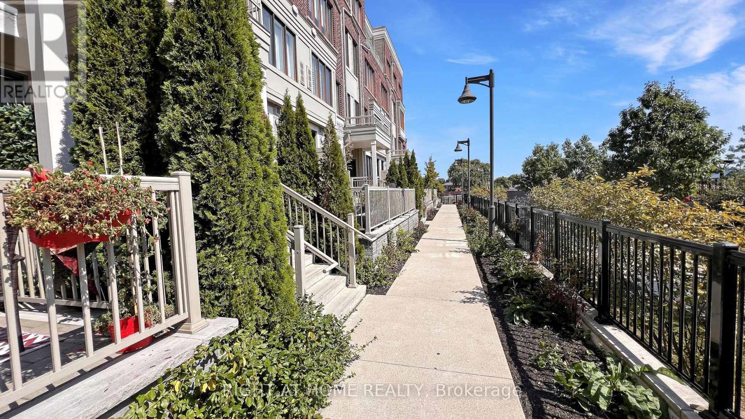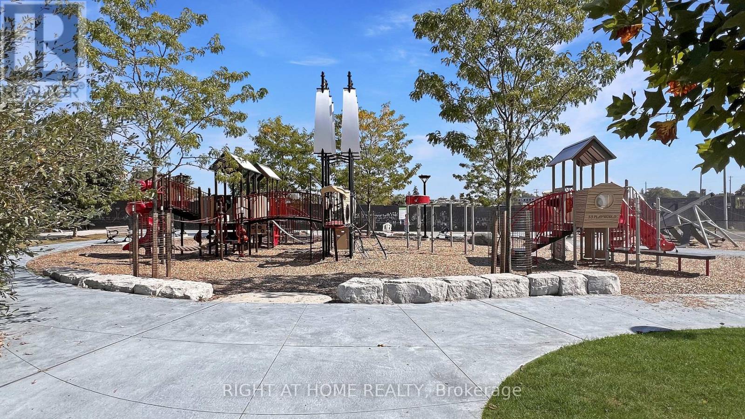2 Bedroom
3 Bathroom
1200 - 1399 sqft
Central Air Conditioning
Forced Air
$3,250 Monthly
Welcome to a master planned community built by Minto. This spacious 2-bedroom, 3-bathroom townhome in a family-oriented neighbourhood with locally-owned restaurants, bars, cafes, and boutique shops offer unparalleled convenience. With easy access to Long branch GO Station, this is the ideal location for those looking for a short commute into the city. Kick back and relax on a private rooftop terrace that offers extraordinary views of the city and lake. This functional layout offers Open concept kitchen and living /dining room with large bright windows overlooking the park. Primary bedroom features walk-in closet and double closet with 4-pc ensuite bathroom. 1 Parking with additional storage space. *** 1300 sf + Full sized rooftop Terrace *** South Facing *** Modern Finishes *** Natural Gas BBQ Hookup *** Primary w/ Double Closet AND Walk-in Closet *** 1 Parking *** Freshly Painted *** (id:51530)
Property Details
|
MLS® Number
|
W12433718 |
|
Property Type
|
Single Family |
|
Community Name
|
Long Branch |
|
Amenities Near By
|
Park, Public Transit |
|
Community Features
|
Pet Restrictions |
|
Parking Space Total
|
1 |
Building
|
Bathroom Total
|
3 |
|
Bedrooms Above Ground
|
2 |
|
Bedrooms Total
|
2 |
|
Age
|
6 To 10 Years |
|
Amenities
|
Separate Electricity Meters |
|
Appliances
|
Dishwasher, Dryer, Microwave, Stove, Washer, Window Coverings, Refrigerator |
|
Cooling Type
|
Central Air Conditioning |
|
Exterior Finish
|
Brick |
|
Flooring Type
|
Laminate |
|
Half Bath Total
|
1 |
|
Heating Fuel
|
Natural Gas |
|
Heating Type
|
Forced Air |
|
Size Interior
|
1200 - 1399 Sqft |
|
Type
|
Row / Townhouse |
Parking
Land
|
Acreage
|
No |
|
Land Amenities
|
Park, Public Transit |
Rooms
| Level |
Type |
Length |
Width |
Dimensions |
|
Other |
Living Room |
5.58 m |
3.81 m |
5.58 m x 3.81 m |
|
Other |
Dining Room |
5.58 m |
3.81 m |
5.58 m x 3.81 m |
|
Other |
Kitchen |
3.05 m |
2.28 m |
3.05 m x 2.28 m |
|
Other |
Primary Bedroom |
3.35 m |
2.89 m |
3.35 m x 2.89 m |
|
Other |
Bedroom 2 |
3.1 m |
2.59 m |
3.1 m x 2.59 m |
https://www.realtor.ca/real-estate/28928551/26-115-long-branch-avenue-toronto-long-branch-long-branch

