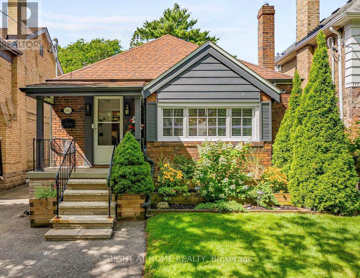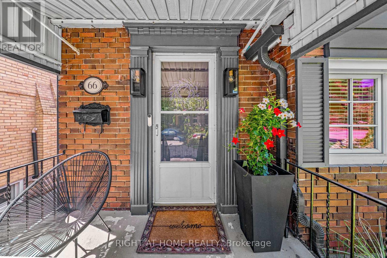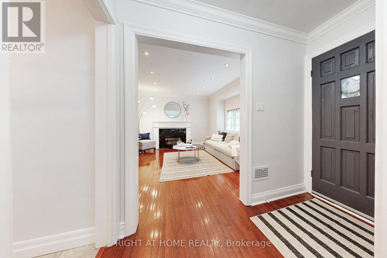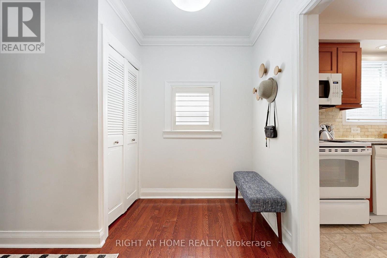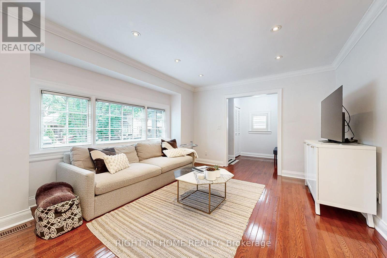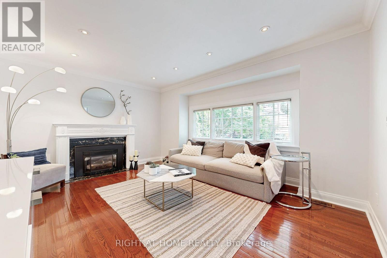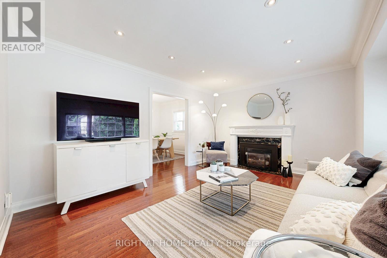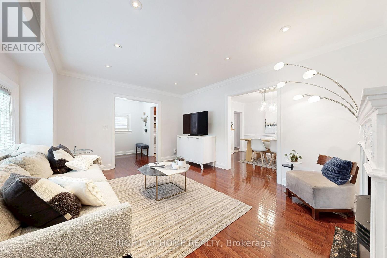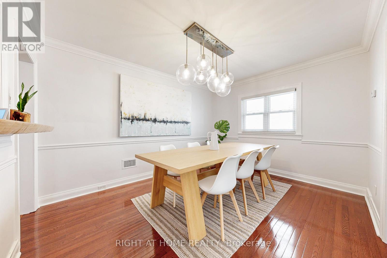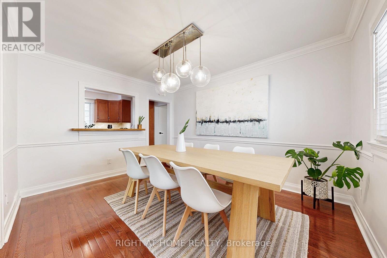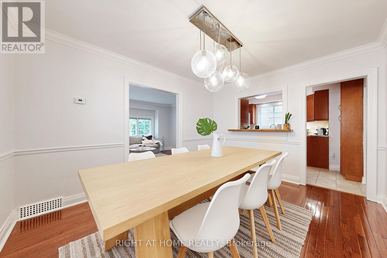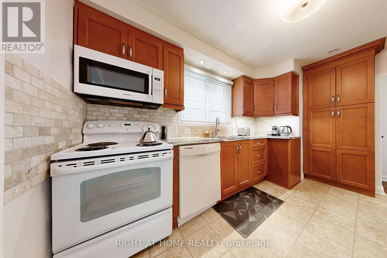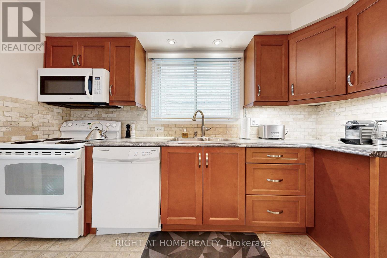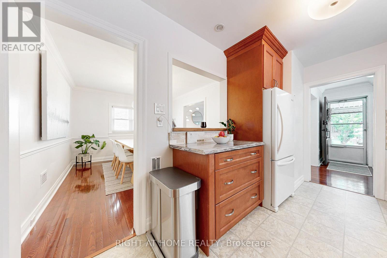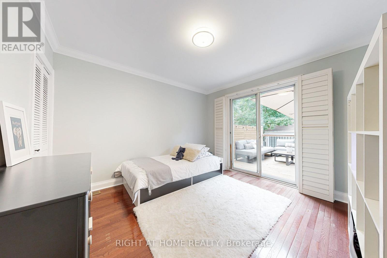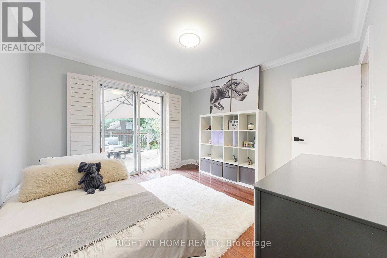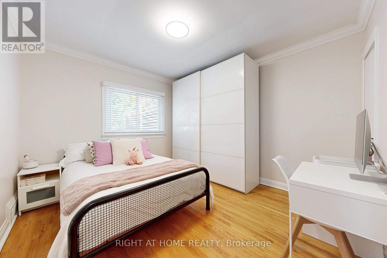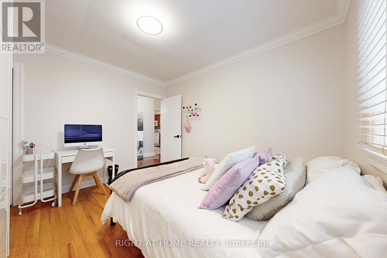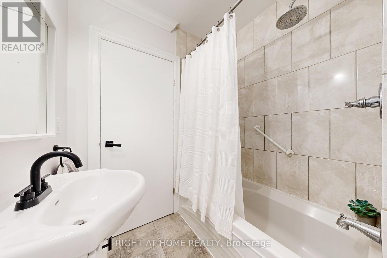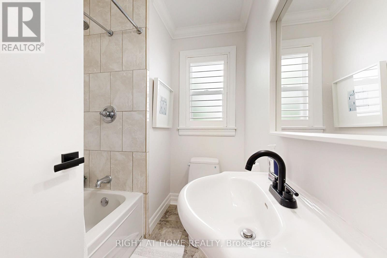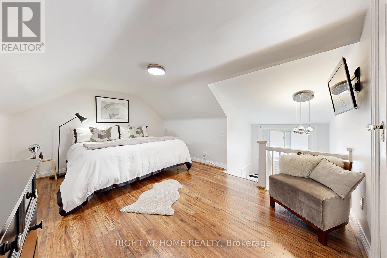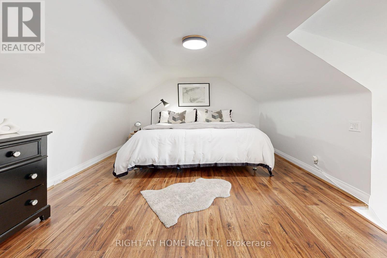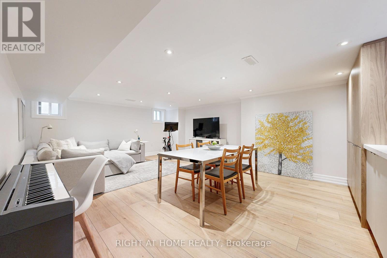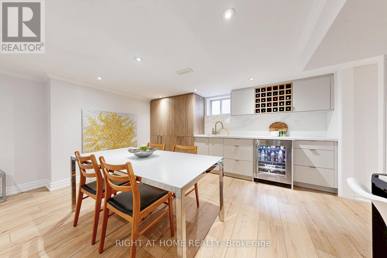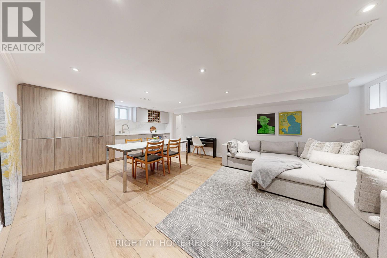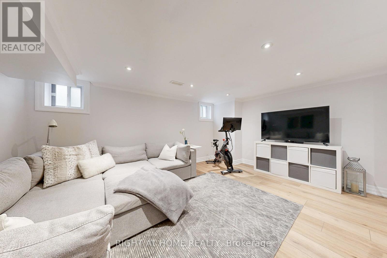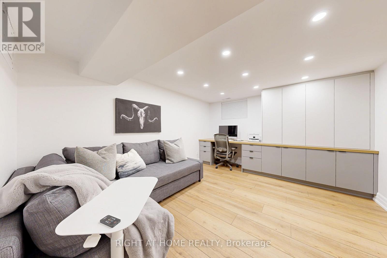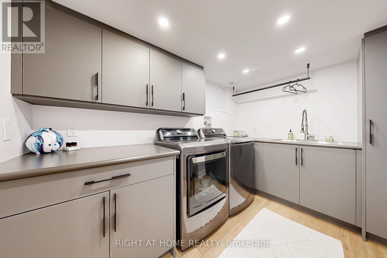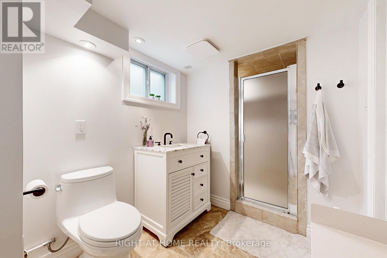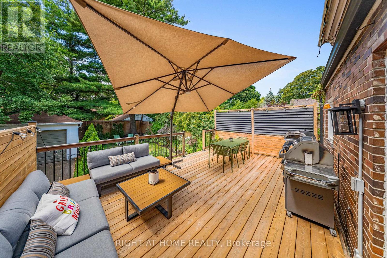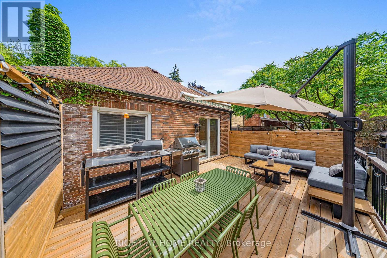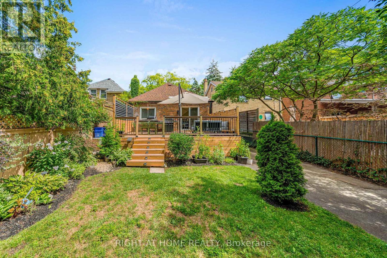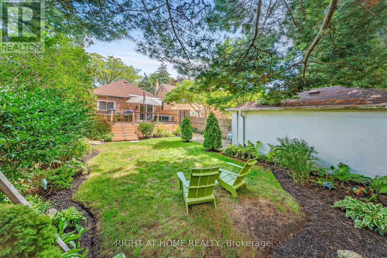4 Bedroom
2 Bathroom
1100 - 1500 sqft
Fireplace
Central Air Conditioning
Forced Air
Landscaped
$5,000 Monthly
A rare offering in Thompson Orchard, Nestled on a quiet tree lined street & very close to Royal York Subway. Updated 3+1 bedroom 2 bath bungaloft has charm and character while offering modern upgrades. Featuring a fully renovated lower level & a spectacular backyard deck. The light filled main level features a living room with a gas fireplace combined with a bright dining room and two generous bedrooms, with a walk out to the deck from one of the bedrooms. The second floor loft serves as the primary bedroom retreat. This unique home offers a separate entrance to a fully finished 1000sqft basement that includes a versatile large recreation room with a brand new built in wet bar & custom cabinetry. A separate laundry room with stainless steel washer & dryer and Storage Cabinets to keep everything organized. The bonus Office or 4th Bedroom has a B/I electric Fireplace & Cabinets. Upgraded 200AMP electrical service, Tankless hot water heater. This home is located in a top tier school district: Sunnylea Jr School and day care centre, Our Lady of Sorrow Elementary School, Etobicoke Collegiate, Bishop Allen Academy, Etobicoke School of the Arts & Kingsway College School. Community Pool & Park are near by. Brentwood Library & Royal York Subway are less than 5 minutes walk. Plus all the shops and restaurant that the vibrant Kingsway neighbourhood has to offer. NOT PETS OR SMOKING. Also offered for Sale, MLS, W12356415 (id:51530)
Property Details
|
MLS® Number
|
W12427236 |
|
Property Type
|
Single Family |
|
Community Name
|
Stonegate-Queensway |
|
Amenities Near By
|
Park, Place Of Worship, Public Transit, Schools |
|
Community Features
|
Community Centre |
|
Equipment Type
|
Water Heater, Water Heater - Tankless |
|
Features
|
Sump Pump |
|
Parking Space Total
|
4 |
|
Rental Equipment Type
|
Water Heater, Water Heater - Tankless |
|
Structure
|
Deck, Porch |
Building
|
Bathroom Total
|
2 |
|
Bedrooms Above Ground
|
3 |
|
Bedrooms Below Ground
|
1 |
|
Bedrooms Total
|
4 |
|
Age
|
51 To 99 Years |
|
Amenities
|
Fireplace(s) |
|
Appliances
|
Water Heater, Dishwasher, Dryer, Microwave, Stove, Washer, Window Coverings, Refrigerator |
|
Basement Development
|
Finished |
|
Basement Features
|
Separate Entrance |
|
Basement Type
|
N/a (finished) |
|
Construction Style Attachment
|
Detached |
|
Cooling Type
|
Central Air Conditioning |
|
Exterior Finish
|
Brick |
|
Fire Protection
|
Smoke Detectors |
|
Fireplace Present
|
Yes |
|
Fireplace Total
|
2 |
|
Flooring Type
|
Vinyl |
|
Foundation Type
|
Block |
|
Heating Fuel
|
Natural Gas |
|
Heating Type
|
Forced Air |
|
Stories Total
|
2 |
|
Size Interior
|
1100 - 1500 Sqft |
|
Type
|
House |
|
Utility Water
|
Municipal Water, Unknown |
Parking
Land
|
Acreage
|
No |
|
Land Amenities
|
Park, Place Of Worship, Public Transit, Schools |
|
Landscape Features
|
Landscaped |
|
Sewer
|
Sanitary Sewer |
|
Size Depth
|
120 Ft ,2 In |
|
Size Frontage
|
33 Ft ,4 In |
|
Size Irregular
|
33.4 X 120.2 Ft |
|
Size Total Text
|
33.4 X 120.2 Ft |
Rooms
| Level |
Type |
Length |
Width |
Dimensions |
|
Second Level |
Primary Bedroom |
4.74 m |
3.36 m |
4.74 m x 3.36 m |
|
Basement |
Recreational, Games Room |
6.6 m |
4.48 m |
6.6 m x 4.48 m |
|
Basement |
Bedroom 4 |
4.07 m |
3.34 m |
4.07 m x 3.34 m |
|
Basement |
Laundry Room |
3.18 m |
2.36 m |
3.18 m x 2.36 m |
|
Main Level |
Living Room |
4.78 m |
3.98 m |
4.78 m x 3.98 m |
|
Main Level |
Dining Room |
3.96 m |
3.28 m |
3.96 m x 3.28 m |
|
Main Level |
Kitchen |
4.03 m |
2.72 m |
4.03 m x 2.72 m |
|
Main Level |
Bedroom 2 |
3.74 m |
3.29 m |
3.74 m x 3.29 m |
|
Main Level |
Bedroom 3 |
3.73 m |
3.45 m |
3.73 m x 3.45 m |
Utilities
|
Cable
|
Installed |
|
Electricity
|
Installed |
|
Sewer
|
Installed |
https://www.realtor.ca/real-estate/28914307/66-cliveden-avenue-toronto-stonegate-queensway-stonegate-queensway

