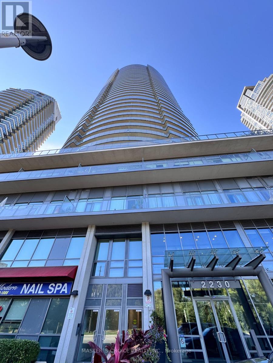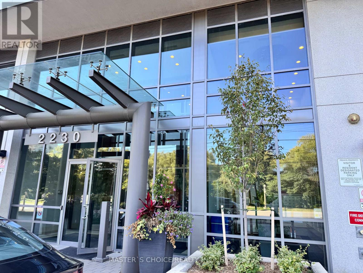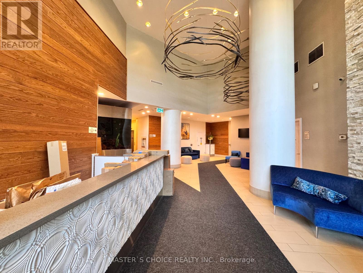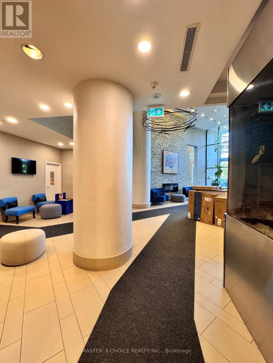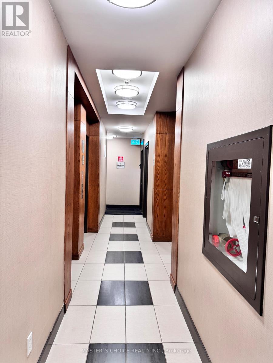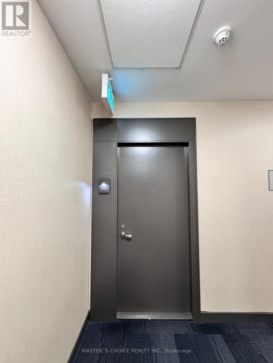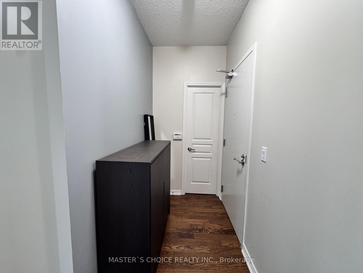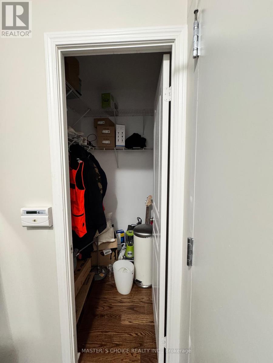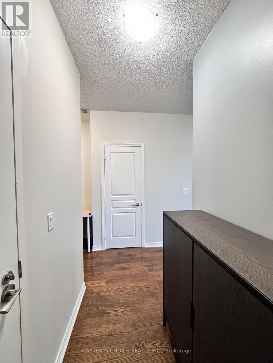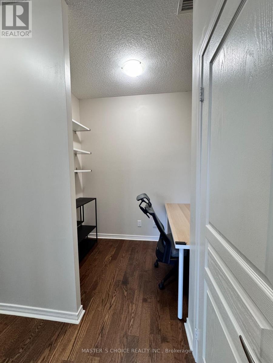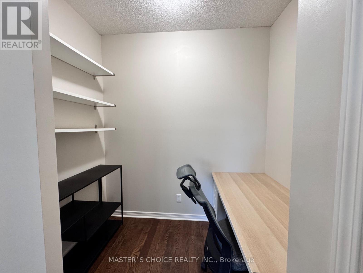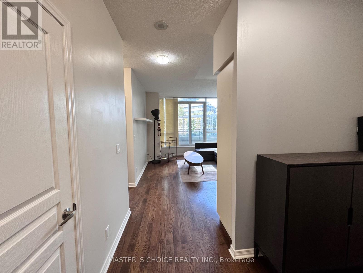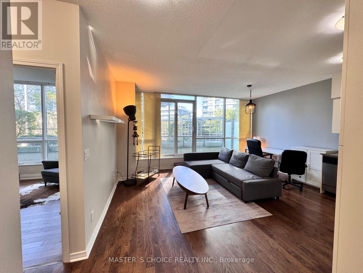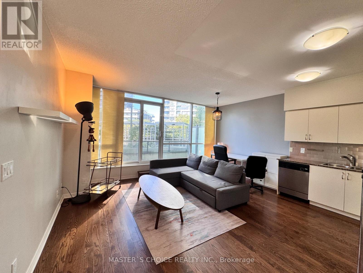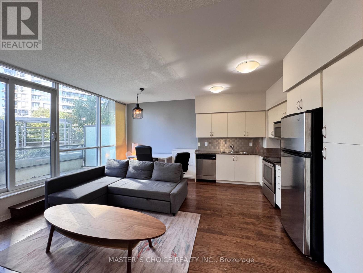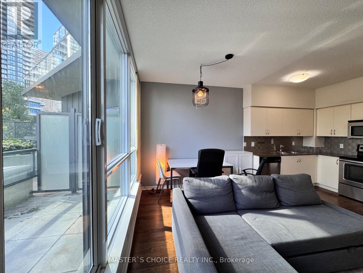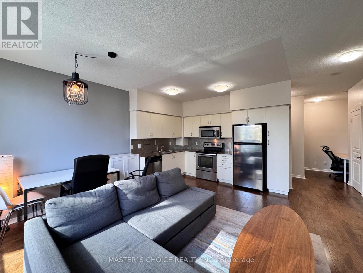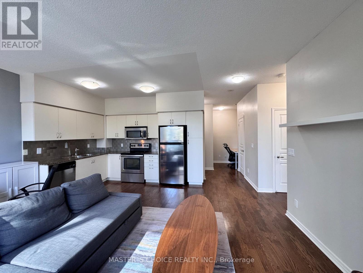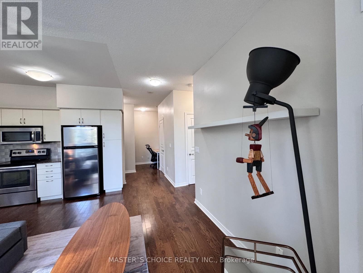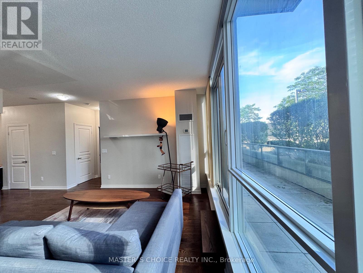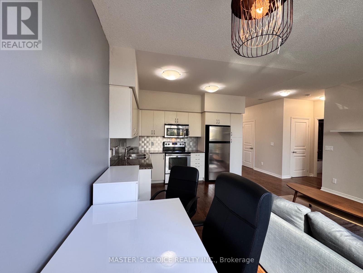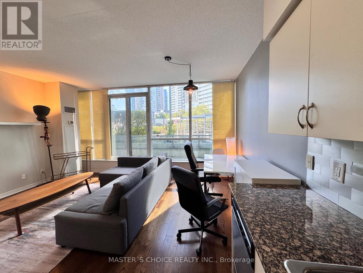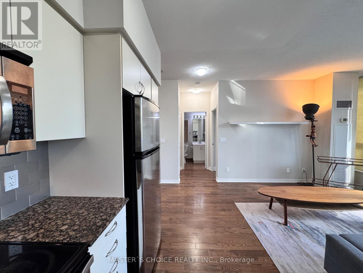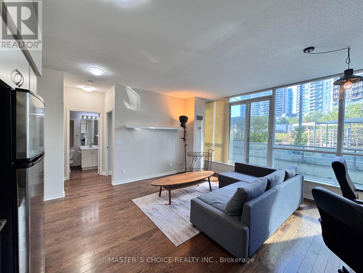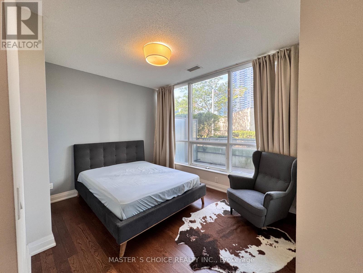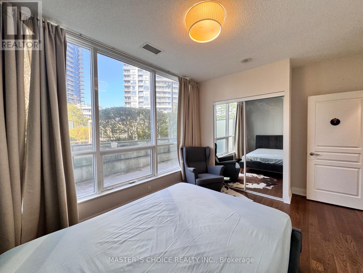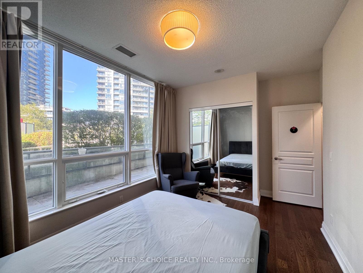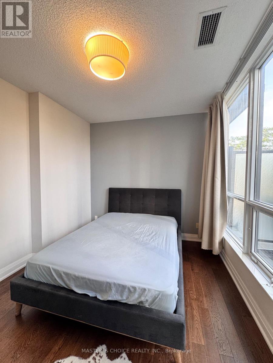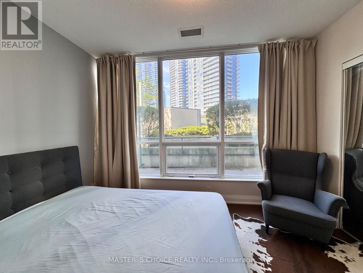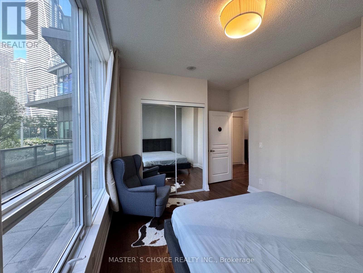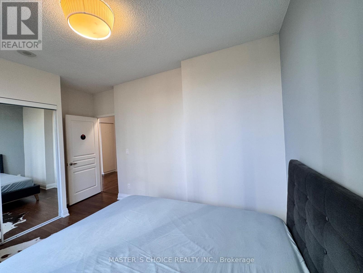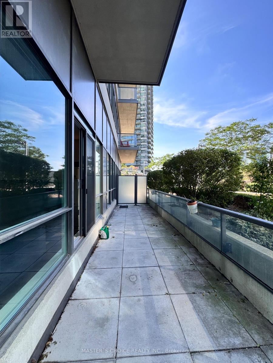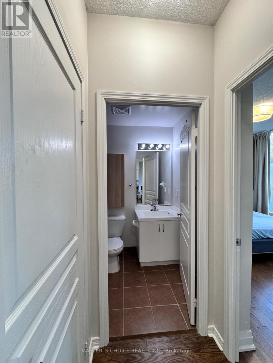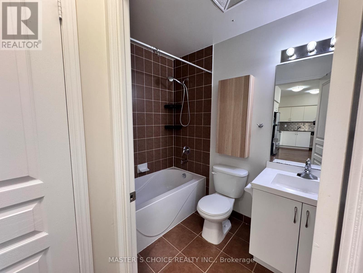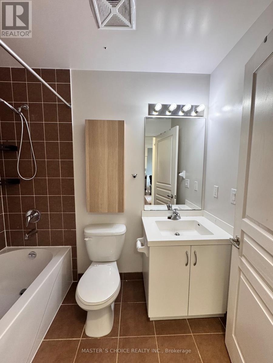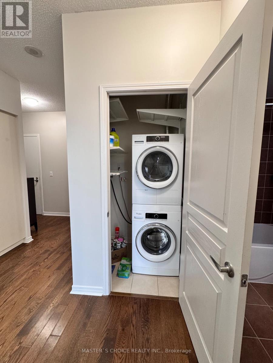Roxanne Swatogor, Sales Representative | roxanne@homeswithrox.com | 416.509.7499
210 - 2230 Lake Shore Boulevard W Toronto (Mimico), Ontario M8V 0B2
2 Bedroom
1 Bathroom
700 - 799 sqft
Central Air Conditioning
Forced Air
$2,750 Monthly
Finally A Spacious & Functional & Furnished 1 Bedroom Plus Den Unit! Live By The Lake In This Custom Suite That Features 10Ft Ceilings, Hardwood Floor, Granite Countertop, Stainless Steel Appliances & A 200Sqft Private Terrace That Is Perfect For Entertaining. Steps To Lake & Waterfront Parks/Trails. Easy Access To Downtown, Ttc, Highways. Close To Grocery, Shops, Restaurants.---The landlord may consider move-out all furniture. (id:51530)
Property Details
| MLS® Number | W12405709 |
| Property Type | Single Family |
| Community Name | Mimico |
| Community Features | Pet Restrictions |
| Features | Balcony |
| Parking Space Total | 1 |
| View Type | Lake View, City View |
Building
| Bathroom Total | 1 |
| Bedrooms Above Ground | 1 |
| Bedrooms Below Ground | 1 |
| Bedrooms Total | 2 |
| Amenities | Storage - Locker |
| Appliances | Dryer, Washer |
| Cooling Type | Central Air Conditioning |
| Exterior Finish | Concrete |
| Flooring Type | Hardwood |
| Heating Fuel | Natural Gas |
| Heating Type | Forced Air |
| Size Interior | 700 - 799 Sqft |
| Type | Apartment |
Parking
| Underground | |
| Garage |
Land
| Acreage | No |
Rooms
| Level | Type | Length | Width | Dimensions |
|---|---|---|---|---|
| Flat | Living Room | 5.18 m | 3.18 m | 5.18 m x 3.18 m |
| Flat | Dining Room | 5.18 m | 3.18 m | 5.18 m x 3.18 m |
| Flat | Kitchen | 3.68 m | 2.21 m | 3.68 m x 2.21 m |
| Flat | Primary Bedroom | 3.73 m | 2.97 m | 3.73 m x 2.97 m |
| Flat | Den | 2.36 m | 1.55 m | 2.36 m x 1.55 m |
| Flat | Bathroom | 1.45 m | 2 m | 1.45 m x 2 m |
https://www.realtor.ca/real-estate/28867481/210-2230-lake-shore-boulevard-w-toronto-mimico-mimico
Interested?
Contact us for more information

