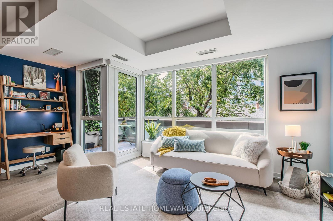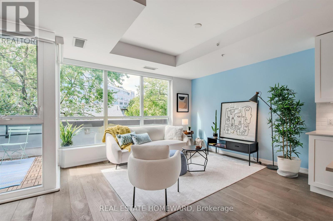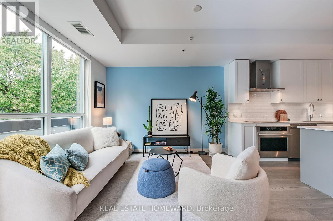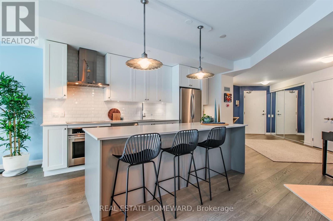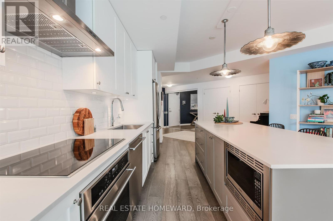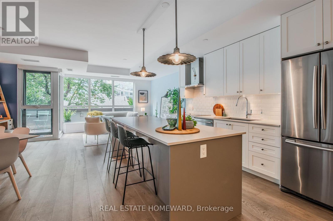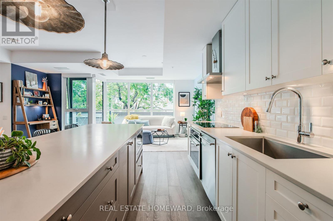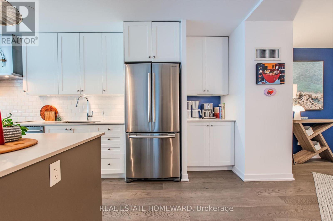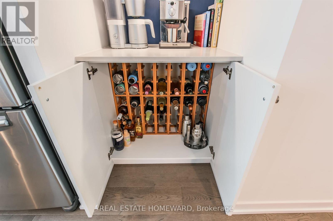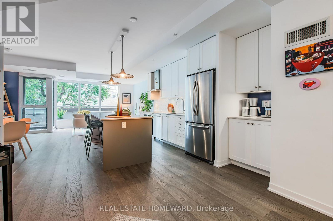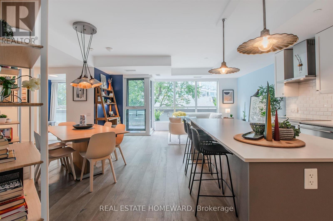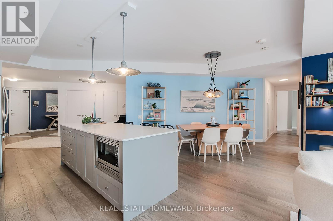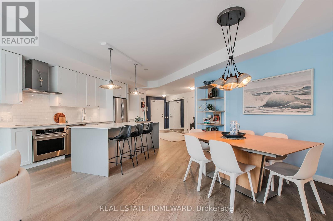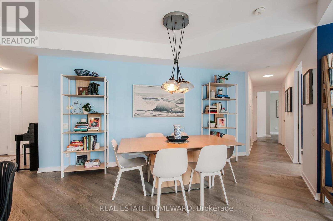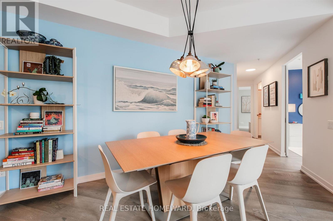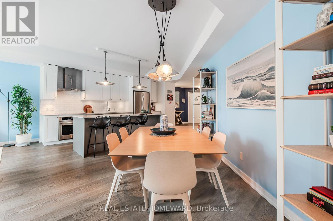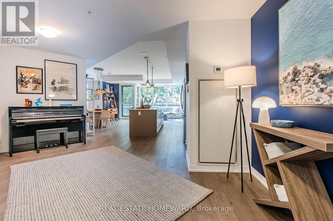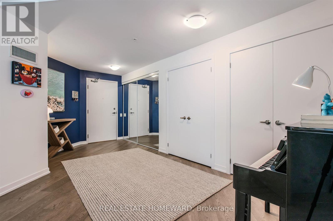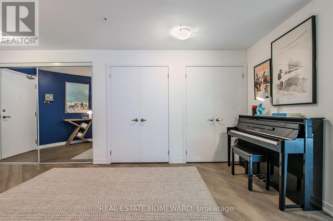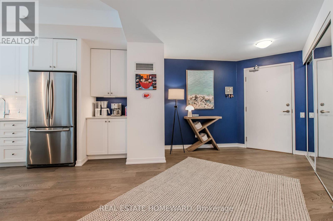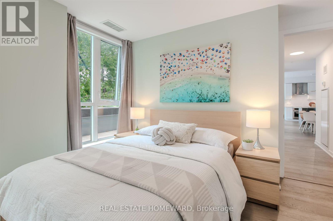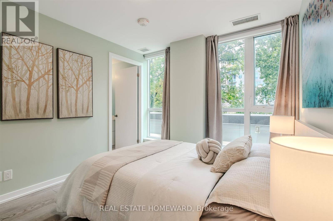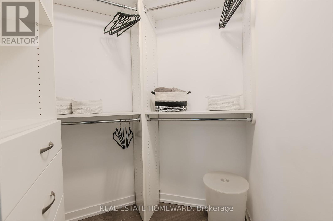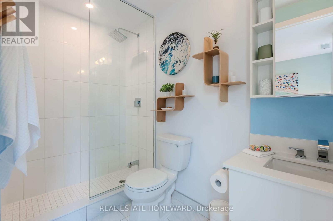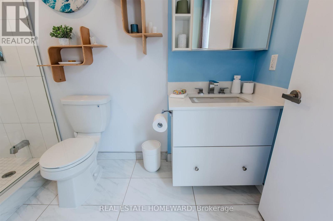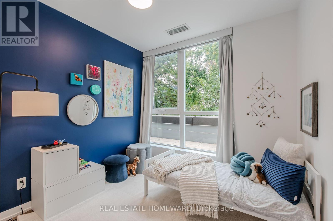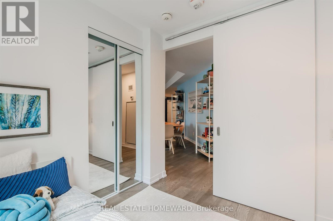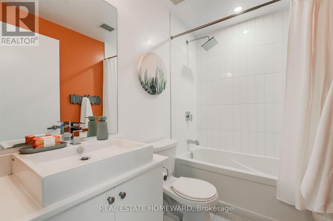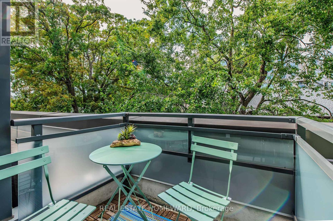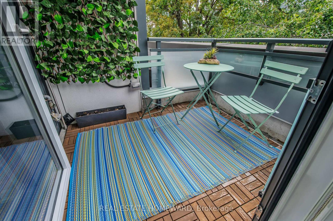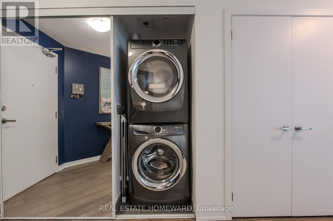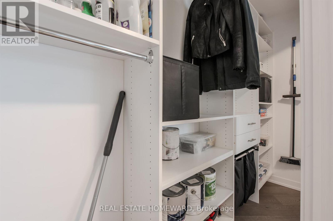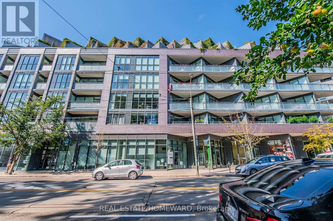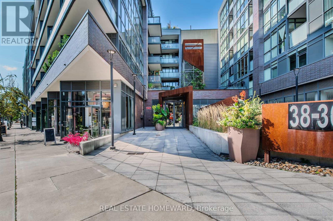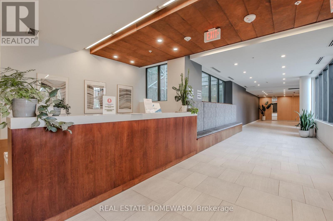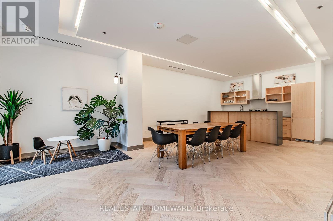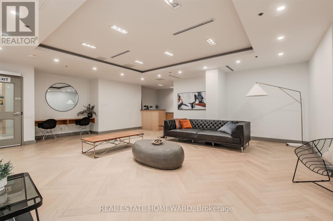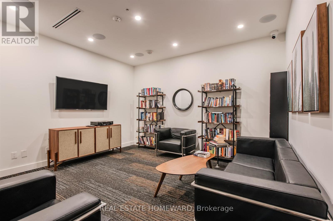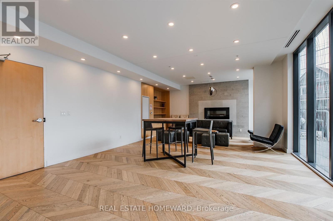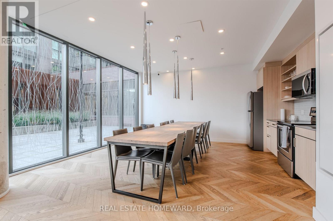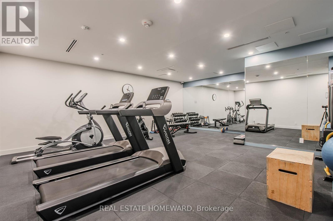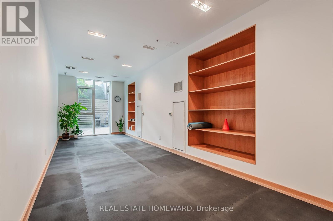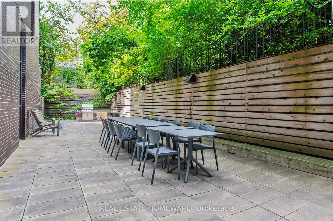Roxanne Swatogor, Sales Representative | roxanne@homeswithrox.com | 416.509.7499
424 - 38 Howard Park Avenue Toronto (Roncesvalles), Ontario M6R 0A7
$1,199,000Maintenance, Water, Common Area Maintenance, Insurance, Parking
$1,070.86 Monthly
Maintenance, Water, Common Area Maintenance, Insurance, Parking
$1,070.86 MonthlyOpen the suite door of this 2+1 bedroom in vibrant Roncesvalles that expands out to 1128 sq.ft. of real breathing and living space. In the entry, two sets of connected double doors reveal a wildly impressive storage closet with built-in shelves, drawers, hanging systems & pull-out options. The chef's kitchen is exceptional in size, with counter space galore & one enormous stainless steel undermount sink & gooseneck pull-down faucet for even the biggest cleanups. Upgraded (2024) Electrolux induction cooktop (no more indoor air pollution from gas). The expansive Caesarstone-topped kitchen island stretches on for wide-scale cooking & party hosting, with an abundance of bar stool seating space, soft-close drawers, cupboards, a built-in microwave & power outlets. A handy coffee & wine bar with built-in bottle storage creates a convenient drink station beside the kitchen & dining areas. A unique full kitchen in a condo, leading into the open concept living area & den with a span of northwest-facing windows that bring in glowing afternoon sun through the maple & oak foliage outside. Facing onto the tree-top backyards of Ritchie Street, and away from the neighbourhood sounds of Howard Park Avenue, the living room is a quiet space to enjoy day & night. Within the room the dining area is capable of hosting up to 10 people. Down the hall leads to a second bedroom with a sliding barn-style solid door, closet, and operable window. Next is the main 4-piece bathroom with upgraded polished tiling. The principal bedroom caps off the suite, featuring a walk-in closet with custom shelving and drawers, operable window, and a spacious 3-piece ensuite bathroom with undermount sink & discrete medicine cabinet storage. A quiet balcony provides an outdoor oasis soaked in sun in the afternoon and night breezes after dark, with a gas hookup. Unparalleled space for a life near 300+ acre High Park, the indie shops & restaurants of Roncesvalles, and the waterfront a walk or bike ride away! (id:51530)
Property Details
| MLS® Number | W12406388 |
| Property Type | Single Family |
| Community Name | Roncesvalles |
| Amenities Near By | Hospital, Park, Public Transit, Schools |
| Community Features | Pets Allowed With Restrictions |
| Equipment Type | Heat Pump |
| Features | Balcony, In Suite Laundry |
| Parking Space Total | 1 |
| Rental Equipment Type | Heat Pump |
Building
| Bathroom Total | 2 |
| Bedrooms Above Ground | 2 |
| Bedrooms Below Ground | 1 |
| Bedrooms Total | 3 |
| Age | 6 To 10 Years |
| Amenities | Exercise Centre, Visitor Parking, Party Room, Storage - Locker |
| Appliances | Blinds, Cooktop, Dryer, Freezer, Microwave, Oven, Washer, Refrigerator |
| Basement Type | None |
| Cooling Type | Central Air Conditioning |
| Exterior Finish | Brick, Steel |
| Flooring Type | Hardwood, Tile |
| Heating Fuel | Electric, Natural Gas |
| Heating Type | Heat Pump, Not Known |
| Size Interior | 1000 - 1199 Sqft |
| Type | Apartment |
Parking
| Underground | |
| Garage |
Land
| Acreage | No |
| Land Amenities | Hospital, Park, Public Transit, Schools |
Rooms
| Level | Type | Length | Width | Dimensions |
|---|---|---|---|---|
| Main Level | Foyer | 5.52 m | 2.32 m | 5.52 m x 2.32 m |
| Main Level | Kitchen | 4.74 m | 2.5 m | 4.74 m x 2.5 m |
| Main Level | Living Room | 3.32 m | 3.89 m | 3.32 m x 3.89 m |
| Main Level | Dining Room | 2.1 m | 5.05 m | 2.1 m x 5.05 m |
| Main Level | Den | 1.57 m | 1.26 m | 1.57 m x 1.26 m |
| Main Level | Bedroom | 2.9 m | 2.84 m | 2.9 m x 2.84 m |
| Main Level | Bedroom 2 | 2.58 m | 2.39 m | 2.58 m x 2.39 m |
| Main Level | Bathroom | 1.47 m | 2.41 m | 1.47 m x 2.41 m |
| Main Level | Bathroom | 1.46 m | 2.84 m | 1.46 m x 2.84 m |
Interested?
Contact us for more information

