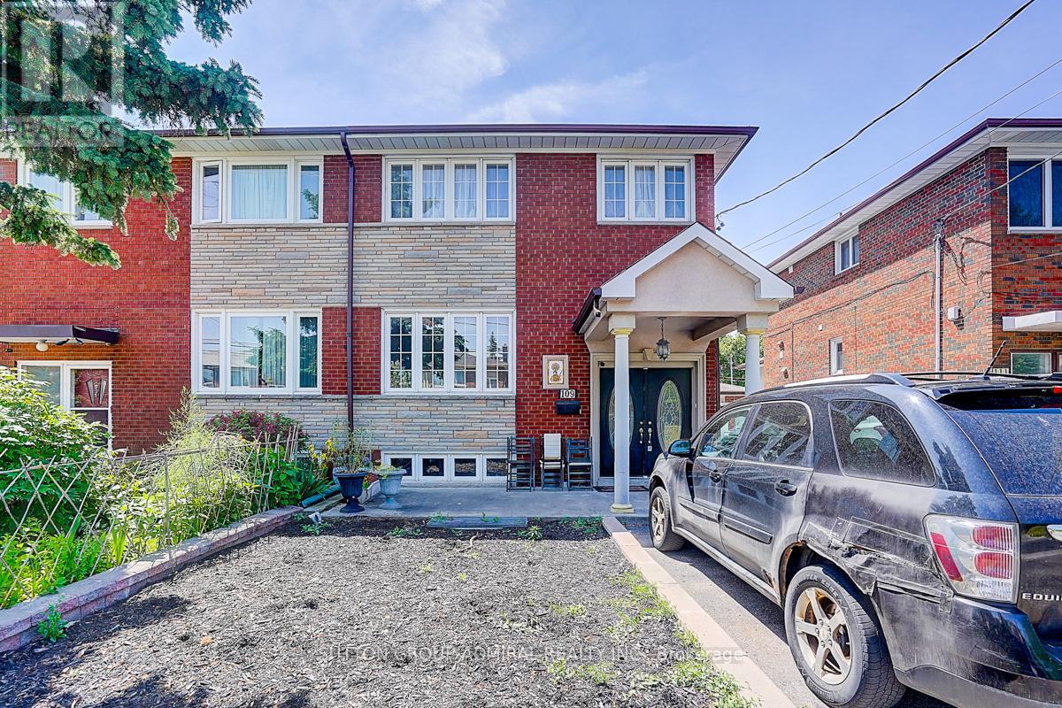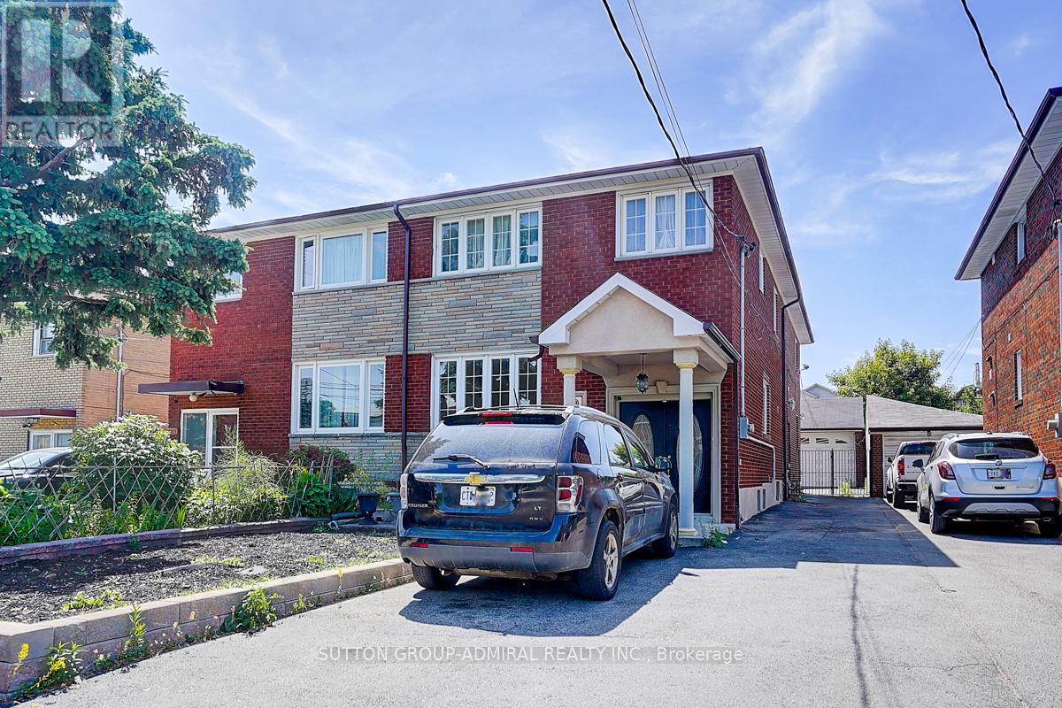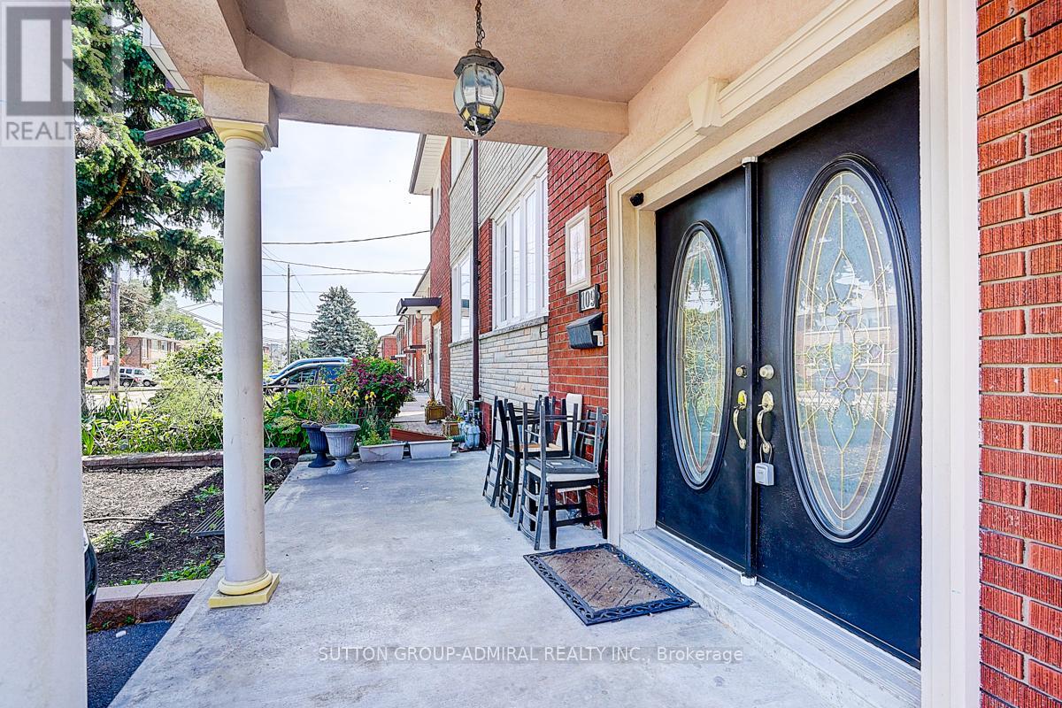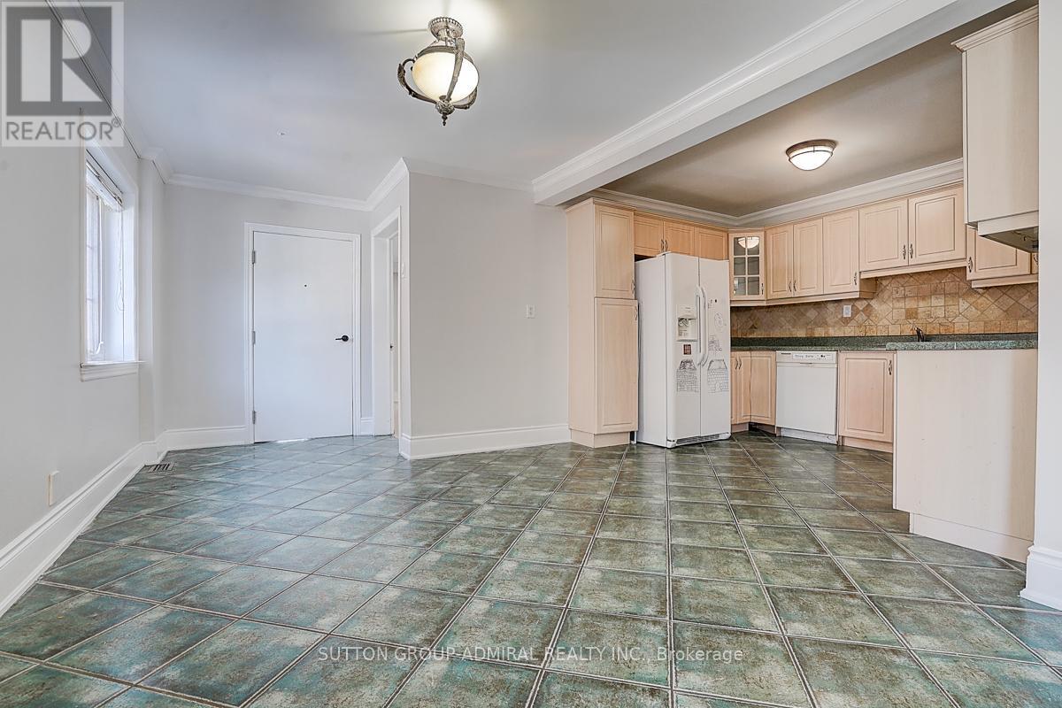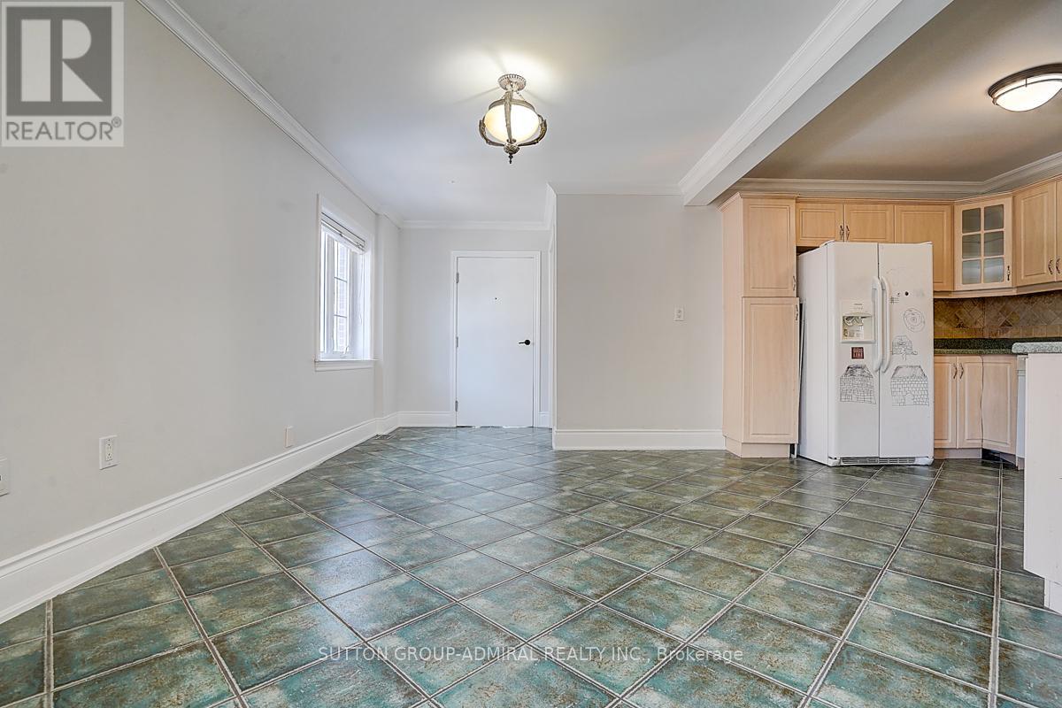9 Bedroom
4 Bathroom
0 - 699 sqft
Central Air Conditioning
Forced Air
$999,000
Income-Generating Duplex with Huge Upside, Welcome to 109 Cayuga Ave, a rare investment opportunity in the vibrant Rockcliffe-Smythe community of Toronto's west end. This spacious and well-kept semi-detached duplex offers multiple ways to generate income, ideal for investors or homeowners looking to live in one unit and rent the others. This unique property features: A 4-bedroom, 1-bath upper unit,2-bedroom, 1-bath main floor unit, A 3-bedroom basement apartment, A detached double-car garage, currently rented, with potential to convert into a garden suite, Future potential to rezone into a legal triplex (buyer to verify with city) Each unit offers bright, functional layouts that appeal to quality tenants, Whether youre looking to expand your real estate portfolio or live in one unit while earning from the others, 109 Cayuga Ave is a smart, versatile investment in one of Torontos up-and-coming neighborhoods. Don't miss this chance to own a high-potential property in a growing area! (id:51530)
Property Details
|
MLS® Number
|
W12226480 |
|
Property Type
|
Single Family |
|
Community Name
|
Rockcliffe-Smythe |
|
Amenities Near By
|
Public Transit, Schools, Park |
|
Parking Space Total
|
7 |
Building
|
Bathroom Total
|
4 |
|
Bedrooms Above Ground
|
6 |
|
Bedrooms Below Ground
|
3 |
|
Bedrooms Total
|
9 |
|
Appliances
|
All, Central Vacuum, Dryer, Stove, Washer, Refrigerator |
|
Basement Features
|
Apartment In Basement, Separate Entrance |
|
Basement Type
|
N/a |
|
Construction Style Attachment
|
Semi-detached |
|
Cooling Type
|
Central Air Conditioning |
|
Exterior Finish
|
Brick |
|
Flooring Type
|
Ceramic, Hardwood, Laminate |
|
Foundation Type
|
Concrete |
|
Heating Fuel
|
Natural Gas |
|
Heating Type
|
Forced Air |
|
Stories Total
|
2 |
|
Size Interior
|
0 - 699 Sqft |
|
Type
|
House |
|
Utility Water
|
Municipal Water |
Parking
Land
|
Acreage
|
No |
|
Land Amenities
|
Public Transit, Schools, Park |
|
Sewer
|
Sanitary Sewer |
|
Size Depth
|
123 Ft ,3 In |
|
Size Frontage
|
30 Ft |
|
Size Irregular
|
30 X 123.3 Ft |
|
Size Total Text
|
30 X 123.3 Ft |
Rooms
| Level |
Type |
Length |
Width |
Dimensions |
|
Basement |
Great Room |
|
|
Measurements not available |
|
Basement |
Primary Bedroom |
|
|
Measurements not available |
|
Basement |
Bedroom 2 |
|
|
Measurements not available |
|
Basement |
Bedroom 3 |
|
|
Measurements not available |
|
Main Level |
Bedroom |
3.66 m |
2.87 m |
3.66 m x 2.87 m |
|
Main Level |
Bedroom 2 |
|
|
Measurements not available |
|
Main Level |
Living Room |
4.57 m |
3.96 m |
4.57 m x 3.96 m |
|
Main Level |
Dining Room |
7.62 m |
5.79 m |
7.62 m x 5.79 m |
|
Main Level |
Kitchen |
7.62 m |
5.79 m |
7.62 m x 5.79 m |
|
Upper Level |
Living Room |
6.41 m |
5.79 m |
6.41 m x 5.79 m |
|
Upper Level |
Dining Room |
6.41 m |
5.79 m |
6.41 m x 5.79 m |
|
Upper Level |
Kitchen |
6.41 m |
5.79 m |
6.41 m x 5.79 m |
|
Upper Level |
Primary Bedroom |
3.66 m |
3.05 m |
3.66 m x 3.05 m |
|
Upper Level |
Bedroom 2 |
3.66 m |
2.87 m |
3.66 m x 2.87 m |
|
Upper Level |
Bedroom 3 |
|
|
Measurements not available |
|
Upper Level |
Bedroom 4 |
|
|
Measurements not available |
Utilities
|
Cable
|
Available |
|
Electricity
|
Installed |
|
Sewer
|
Installed |
https://www.realtor.ca/real-estate/28480718/109-cayuga-avenue-toronto-rockcliffe-smythe-rockcliffe-smythe

