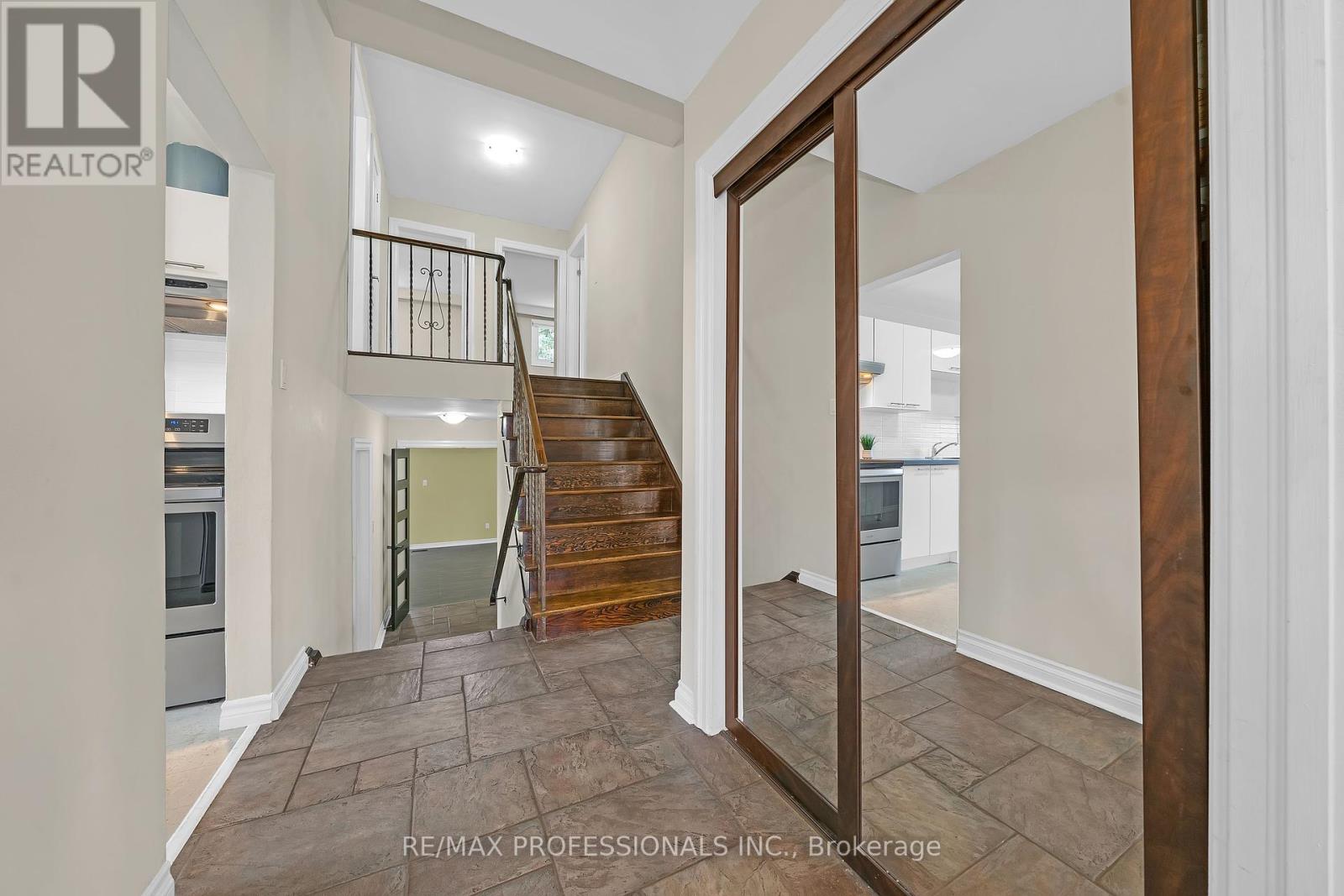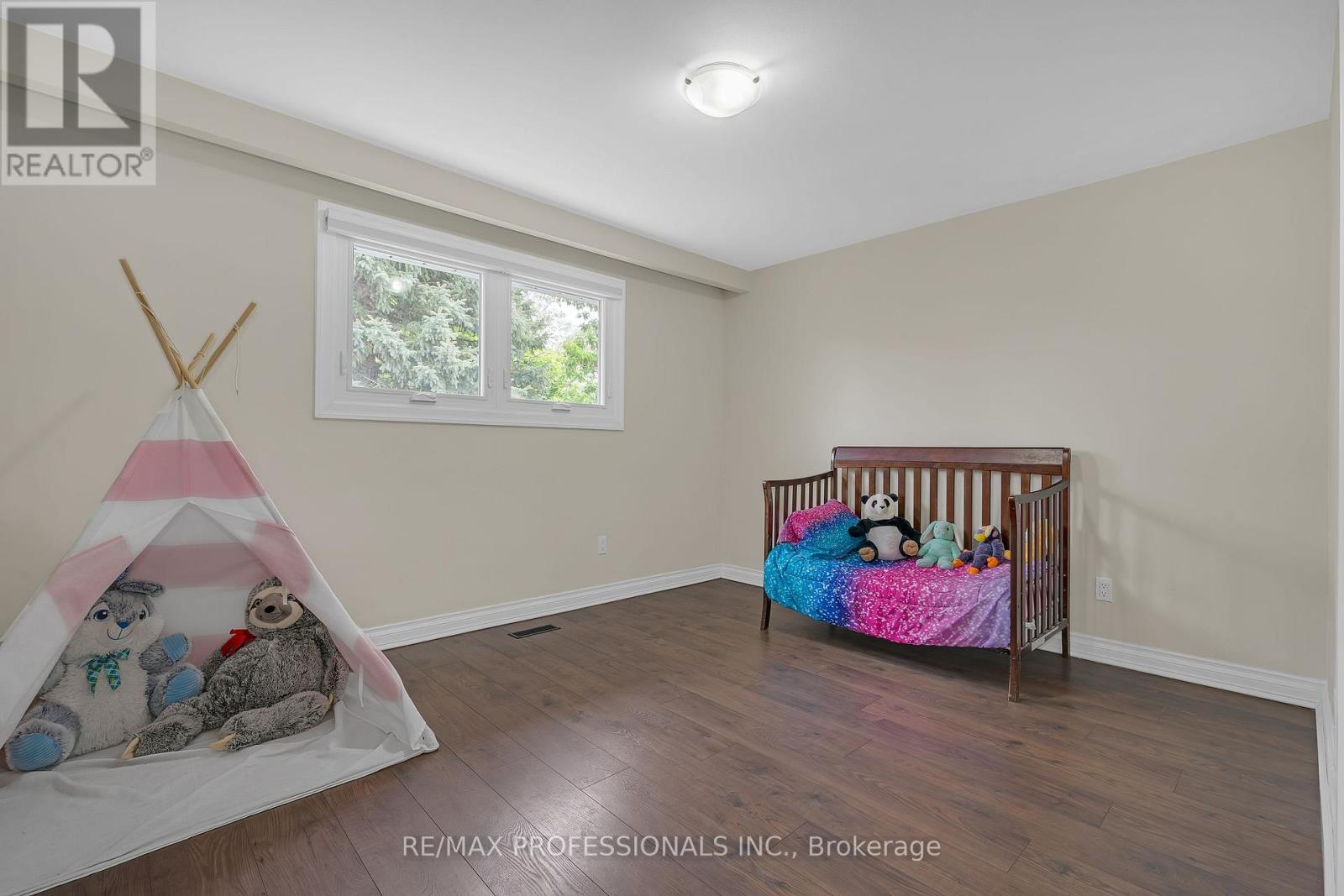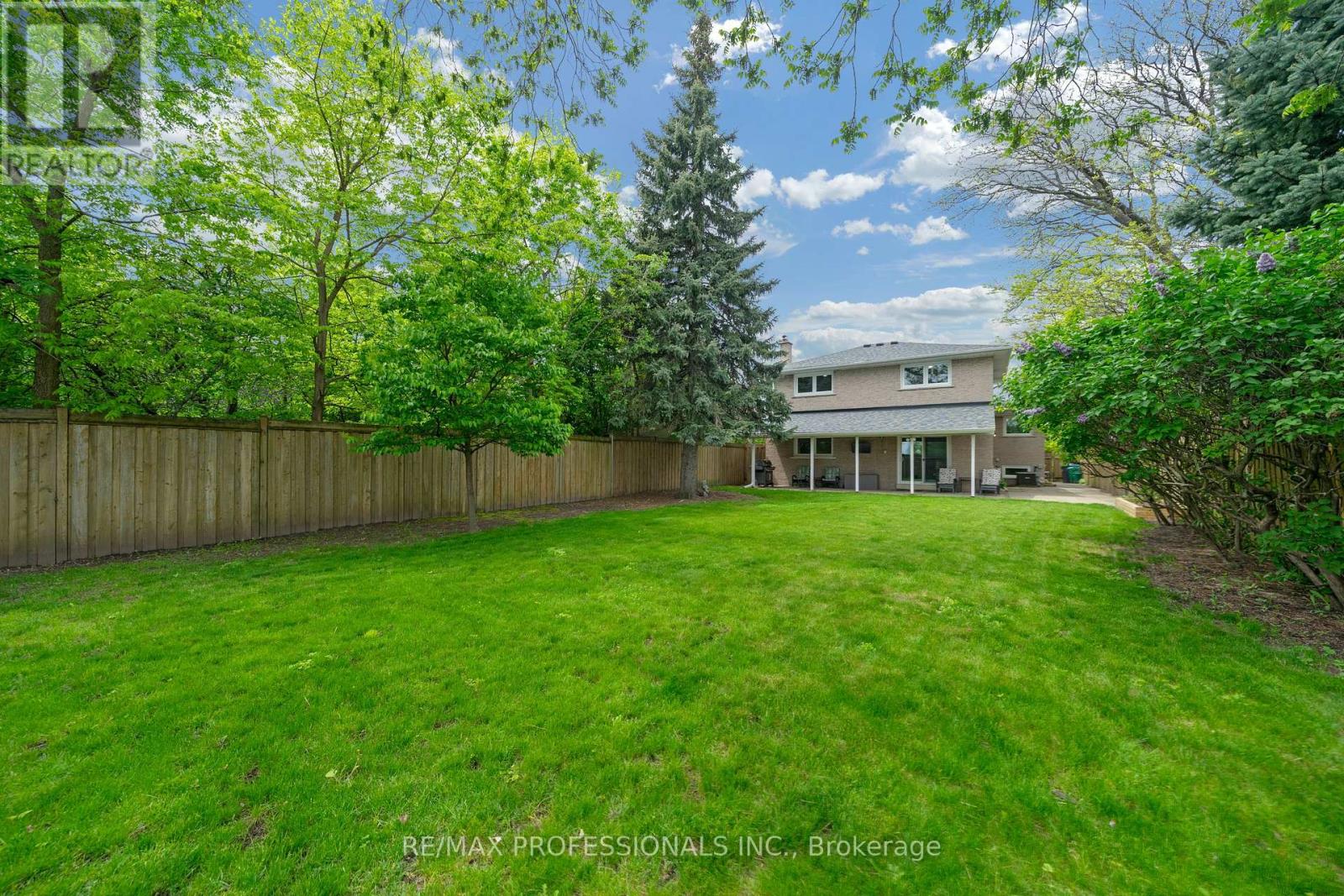Roxanne Swatogor, Sales Representative | roxanne@homeswithrox.com | 416.509.7499
3561 Haven Glenn Mississauga (Applewood), Ontario L4X 1X6
$1,399,000
Welcome to Applewood! Just move in and enjoy. Updated home and Recently constructed basement apartment with open concept kitchen, 3 piece bathroom and bedroom with large walk-in closet. Potential for multi-unit rental. Huge Family room with wood burning fireplace and sliding door walk-out to backyard. Enjoy your Oversized (over 164 feet depth!) lot with Mature trees while BBQ'ing under your peaceful covered patio. Master Bedroom with Walk-in closet and ensuite bathroom. Short walk to rebuilt Burnhamthorpe Community Centre, Rockwood Mall, several Schools and Parks. This is a must see! (id:51530)
Open House
This property has open houses!
2:00 pm
Ends at:4:00 pm
2:00 pm
Ends at:4:00 pm
Property Details
| MLS® Number | W12179504 |
| Property Type | Single Family |
| Community Name | Applewood |
| Equipment Type | Water Heater - Gas |
| Features | Irregular Lot Size, Carpet Free, In-law Suite |
| Parking Space Total | 6 |
| Rental Equipment Type | Water Heater - Gas |
Building
| Bathroom Total | 4 |
| Bedrooms Above Ground | 4 |
| Bedrooms Below Ground | 1 |
| Bedrooms Total | 5 |
| Amenities | Fireplace(s) |
| Appliances | All, Dishwasher, Dryer, Microwave, Hood Fan, Two Stoves, Washer, Window Coverings, Two Refrigerators |
| Basement Development | Finished |
| Basement Type | N/a (finished) |
| Construction Style Attachment | Detached |
| Construction Style Split Level | Backsplit |
| Cooling Type | Central Air Conditioning |
| Exterior Finish | Brick |
| Fireplace Present | Yes |
| Fireplace Total | 1 |
| Foundation Type | Block |
| Half Bath Total | 1 |
| Heating Fuel | Natural Gas |
| Heating Type | Forced Air |
| Size Interior | 1100 - 1500 Sqft |
| Type | House |
| Utility Water | Municipal Water |
Parking
| Attached Garage | |
| Garage |
Land
| Acreage | No |
| Sewer | Sanitary Sewer |
| Size Depth | 164 Ft ,1 In |
| Size Frontage | 51 Ft ,6 In |
| Size Irregular | 51.5 X 164.1 Ft ; 57.97x18.86x32.66x164.09x41.32 X110.08 |
| Size Total Text | 51.5 X 164.1 Ft ; 57.97x18.86x32.66x164.09x41.32 X110.08 |
Rooms
| Level | Type | Length | Width | Dimensions |
|---|---|---|---|---|
| Basement | Recreational, Games Room | 5.15 m | 3.29 m | 5.15 m x 3.29 m |
| Basement | Bedroom 5 | 6.37 m | 4.5 m | 6.37 m x 4.5 m |
| Main Level | Kitchen | 3.38 m | 3.23 m | 3.38 m x 3.23 m |
| Main Level | Eating Area | 3.38 m | 1.92 m | 3.38 m x 1.92 m |
| Main Level | Living Room | 5.06 m | 3.81 m | 5.06 m x 3.81 m |
| Main Level | Dining Room | 3.14 m | 3.01 m | 3.14 m x 3.01 m |
| Upper Level | Primary Bedroom | 4.23 m | 3.5 m | 4.23 m x 3.5 m |
| Upper Level | Bedroom 2 | 4.14 m | 3.32 m | 4.14 m x 3.32 m |
| Upper Level | Bedroom 3 | 3.35 m | 3.01 m | 3.35 m x 3.01 m |
| Ground Level | Family Room | 8.44 m | 3.87 m | 8.44 m x 3.87 m |
| Ground Level | Bedroom 4 | 3.44 m | 3.01 m | 3.44 m x 3.01 m |
https://www.realtor.ca/real-estate/28380105/3561-haven-glenn-mississauga-applewood-applewood
Interested?
Contact us for more information

















































