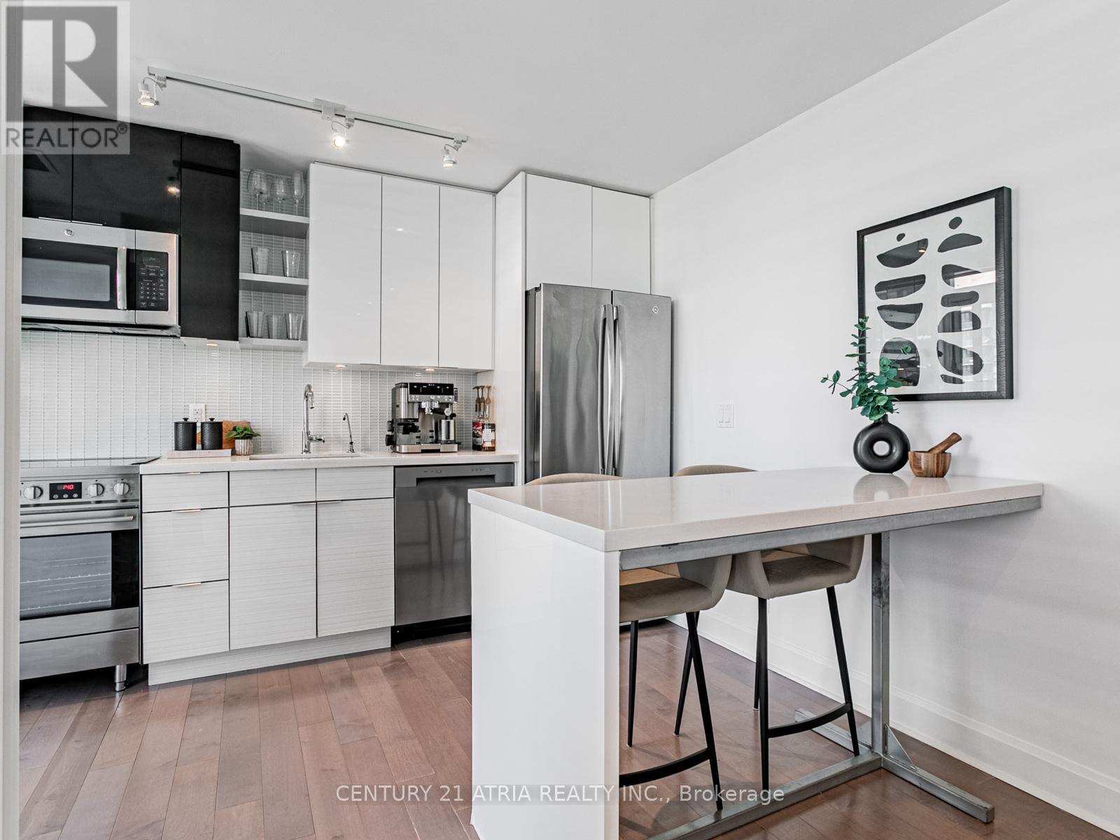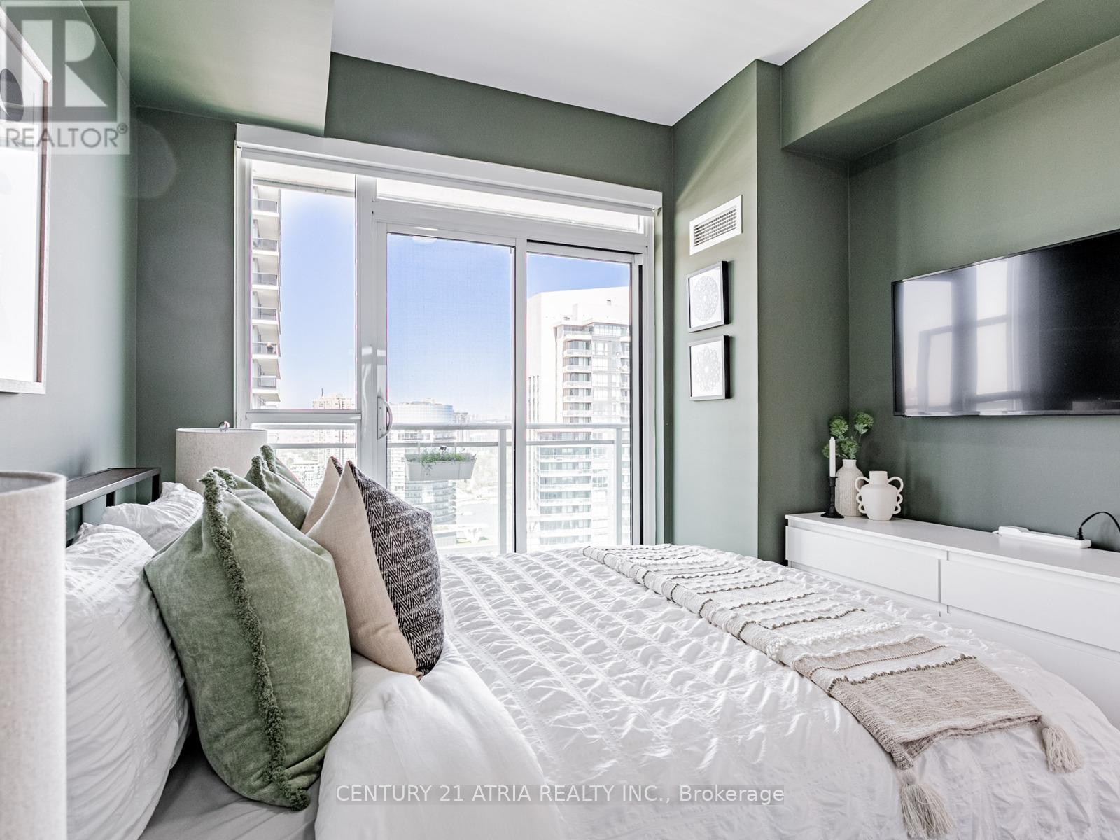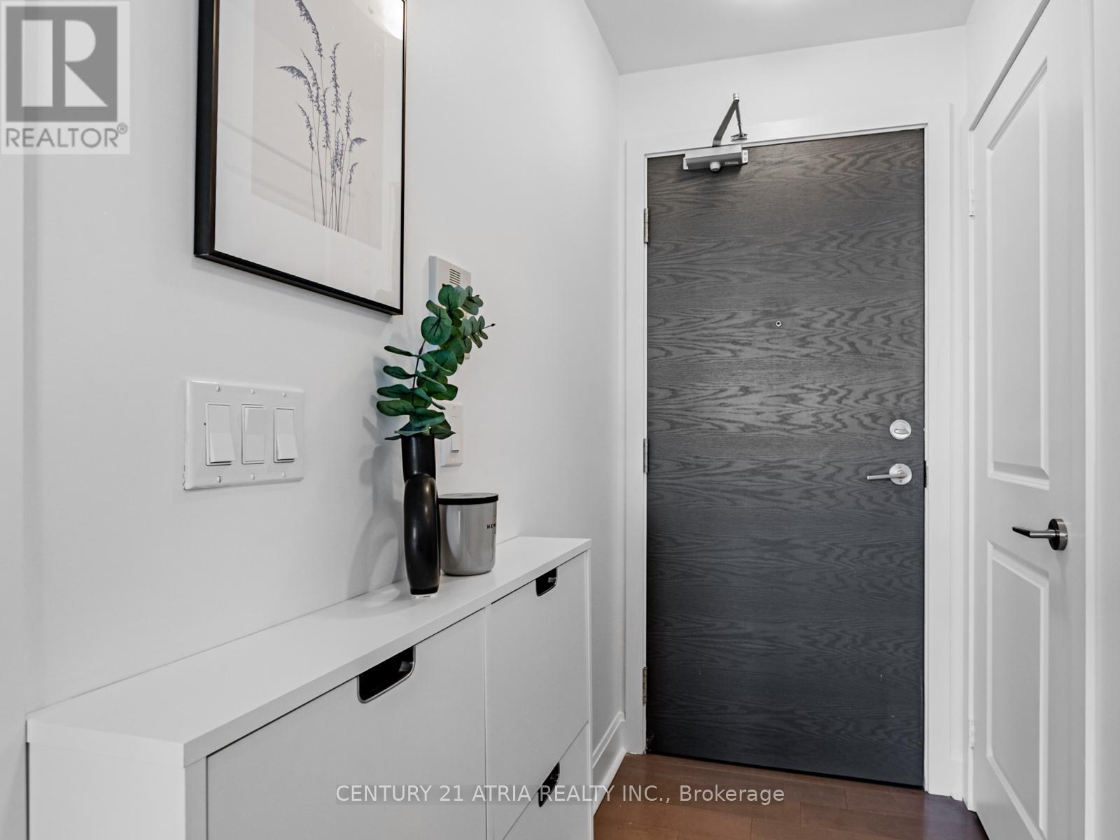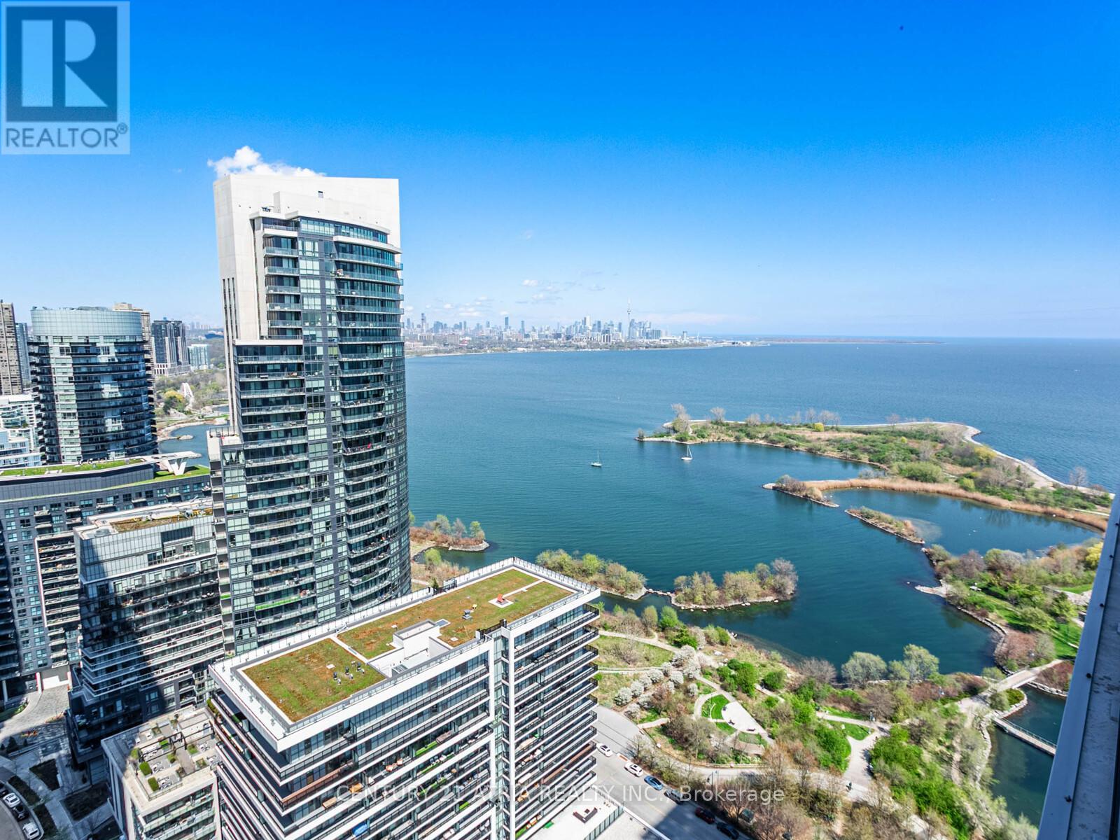Roxanne Swatogor, Sales Representative | roxanne@homeswithrox.com | 416.509.7499
3208 - 33 Shore Breeze Drive Toronto (Mimico), Ontario M8V 1A1
$679,900Maintenance, Common Area Maintenance, Heat, Insurance, Parking, Water
$646.81 Monthly
Maintenance, Common Area Maintenance, Heat, Insurance, Parking, Water
$646.81 MonthlyWelcome to 33 Shore Breeze Dr, Suite 3208 a high-floor gem in the heart of Humber Bay Shores, offering one of the most sought-after 1+Den floorplans at Jade Condos. This 584 sq. ft. unit plus a spacious 157 sq. ft. balcony delivers uninterrupted southeast views of the lake, CN Tower, and city skyline that will take your breath away. The intelligently designed layout includes a separate den, ideal for a home office or study area. The bright, open-concept living space features smooth ceilings, floor-to-ceiling windows, and walk-out access to a private oversized balcony perfect for relaxing or entertaining with a view. The sleek kitchen comes equipped with stainless steel appliances, quartz countertops, and modern pot lights. The luxurious marble bathroom adds a touch of sophistication with high-end finishes and spa-like feel. Extras include premium parking and locker, and unbeatable location just steps from waterfront trails, parks, shops, restaurants, and TTC/GO access. Quick access to the Gardiner makes commuting a breeze. Experience lakeside living at its finest in one of Torontos most vibrant communities. (id:51530)
Property Details
| MLS® Number | W12137569 |
| Property Type | Single Family |
| Community Name | Mimico |
| Community Features | Pet Restrictions |
| Features | Balcony |
| Parking Space Total | 1 |
Building
| Bathroom Total | 1 |
| Bedrooms Above Ground | 1 |
| Bedrooms Below Ground | 1 |
| Bedrooms Total | 2 |
| Amenities | Storage - Locker |
| Appliances | Dishwasher, Dryer, Microwave, Stove, Washer, Window Coverings, Refrigerator |
| Cooling Type | Central Air Conditioning |
| Exterior Finish | Concrete |
| Flooring Type | Hardwood |
| Heating Fuel | Natural Gas |
| Heating Type | Forced Air |
| Size Interior | 500 - 599 Sqft |
| Type | Apartment |
Parking
| Underground | |
| Garage |
Land
| Acreage | No |
Rooms
| Level | Type | Length | Width | Dimensions |
|---|---|---|---|---|
| Main Level | Kitchen | 2.72 m | 3.4 m | 2.72 m x 3.4 m |
| Main Level | Living Room | 3.3 m | 3.4 m | 3.3 m x 3.4 m |
| Main Level | Primary Bedroom | 3 m | 3.25 m | 3 m x 3.25 m |
| Main Level | Den | 1.78 m | 1.57 m | 1.78 m x 1.57 m |
https://www.realtor.ca/real-estate/28289377/3208-33-shore-breeze-drive-toronto-mimico-mimico
Interested?
Contact us for more information





























