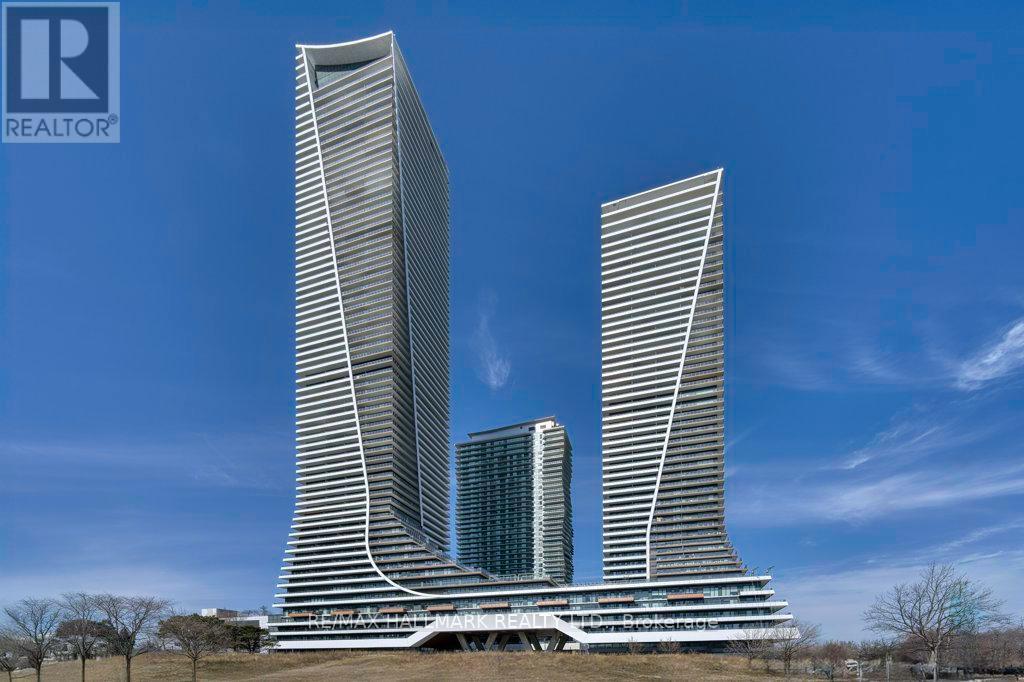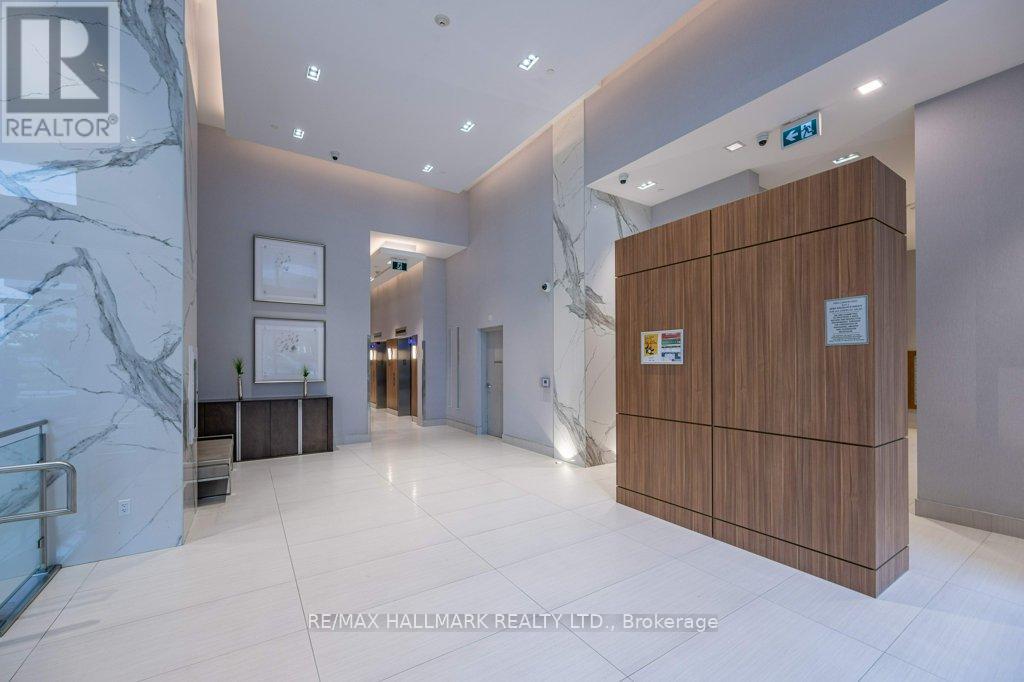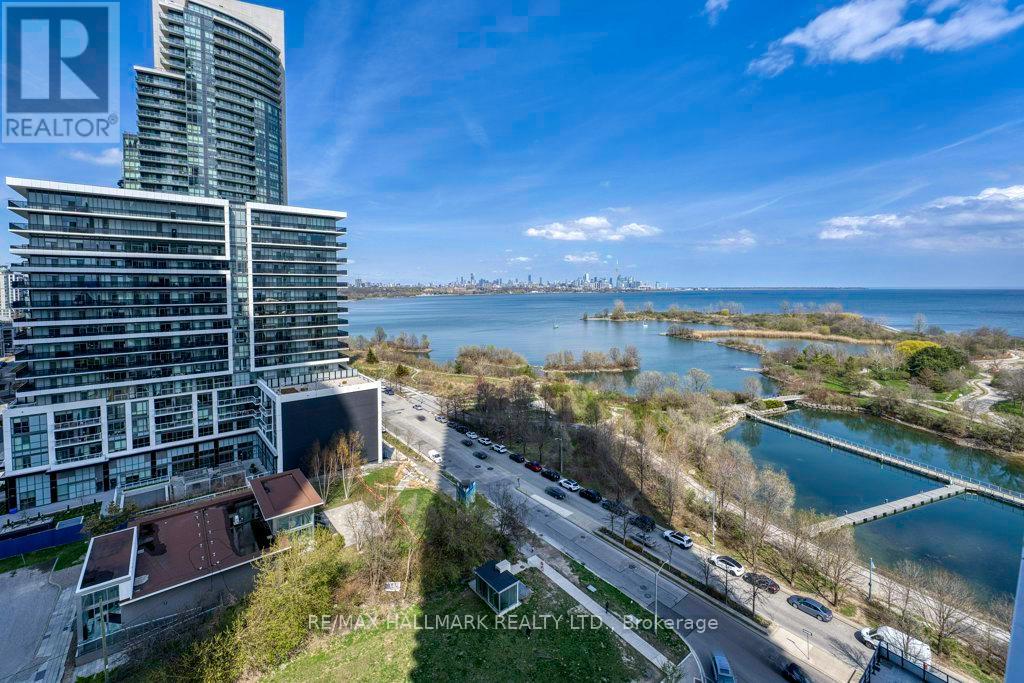2 Bedroom
2 Bathroom
700 - 799 sqft
Central Air Conditioning
$3,400 Monthly
Spectacular South Facing 2 Bedrooms with 2 Bathrooms with Lake Ontario Waterview & Overlooking Downtown Toronto Skyline Unit Available For Lease! This Modern & Open Concept Unit with 9 Feet Ceiling, Floor to Ceiling Windows Throughout the Living Space, and Walkout Balcony Offer an Efficient & Comfortable Living Environment. The Eau du Soleil Condo Building Provides a Long List of Amenities: Concierge 24/7, Security System, Party Room, Guest Suites, Exercise Room, Bike Storage, Paid Visitor Parking & More! It is a Short Walk to Shops, Restaurants, Waterfront Boardwalk, Bike Path, Yacht Club, Schools, Grocery Stores, and Minutes to GO Train, QEW Highway with to Downtown Toronto. **EXTRAS** Stainless Steel Appliances: Refrigerator, Cooktop with Stove, Microwave w/ Built-in Rangehood & Dishwasher. Stacked Front Load Clothes Washer & Dryer Machines, Existing Window Coverings & Light Fixtures. (id:51530)
Property Details
|
MLS® Number
|
W12131769 |
|
Property Type
|
Single Family |
|
Community Name
|
Mimico |
|
Amenities Near By
|
Beach, Marina, Park, Public Transit |
|
Community Features
|
Pets Not Allowed |
|
Features
|
Conservation/green Belt, Balcony, Carpet Free, In Suite Laundry |
|
Parking Space Total
|
1 |
Building
|
Bathroom Total
|
2 |
|
Bedrooms Above Ground
|
2 |
|
Bedrooms Total
|
2 |
|
Amenities
|
Security/concierge, Exercise Centre, Party Room, Visitor Parking, Storage - Locker |
|
Cooling Type
|
Central Air Conditioning |
|
Exterior Finish
|
Concrete |
|
Fire Protection
|
Security System |
|
Flooring Type
|
Hardwood |
|
Size Interior
|
700 - 799 Sqft |
|
Type
|
Apartment |
Parking
Land
|
Acreage
|
No |
|
Land Amenities
|
Beach, Marina, Park, Public Transit |
|
Surface Water
|
Lake/pond |
Rooms
| Level |
Type |
Length |
Width |
Dimensions |
|
Main Level |
Living Room |
3.07 m |
3.82 m |
3.07 m x 3.82 m |
|
Main Level |
Kitchen |
3.43 m |
2.46 m |
3.43 m x 2.46 m |
|
Main Level |
Dining Room |
2.8 m |
1.35 m |
2.8 m x 1.35 m |
|
Main Level |
Primary Bedroom |
2.74 m |
3.25 m |
2.74 m x 3.25 m |
|
Main Level |
Bedroom 2 |
2.99 m |
2.75 m |
2.99 m x 2.75 m |
https://www.realtor.ca/real-estate/28276498/1104-20-shore-breeze-drive-toronto-mimico-mimico





















