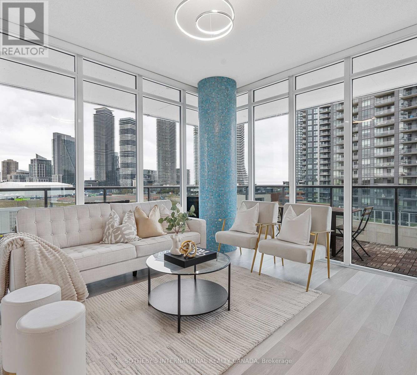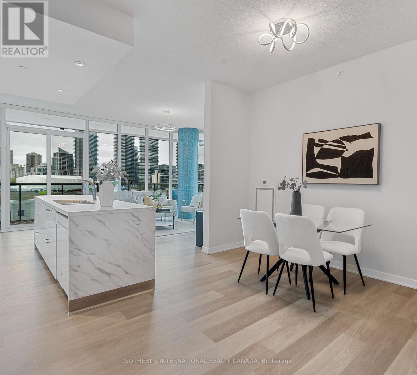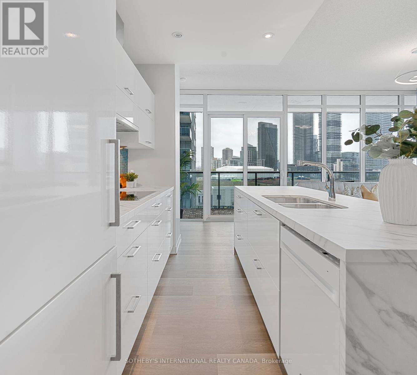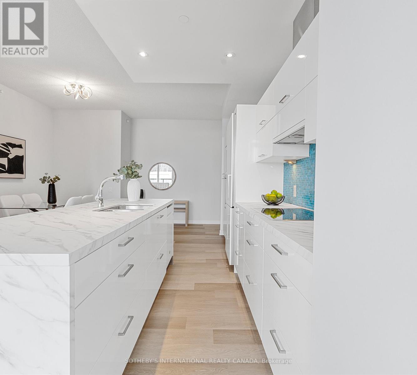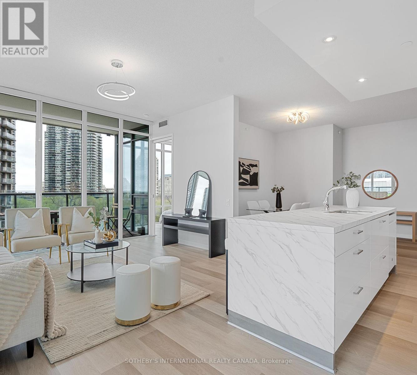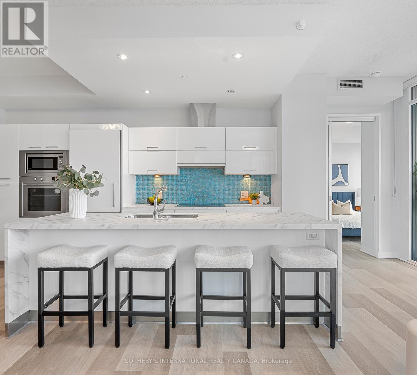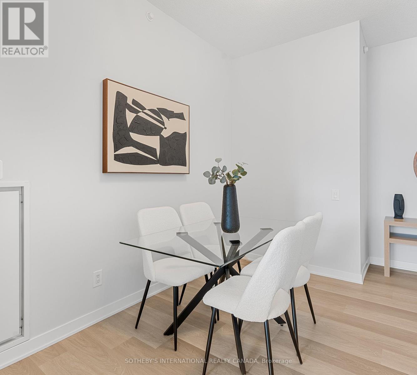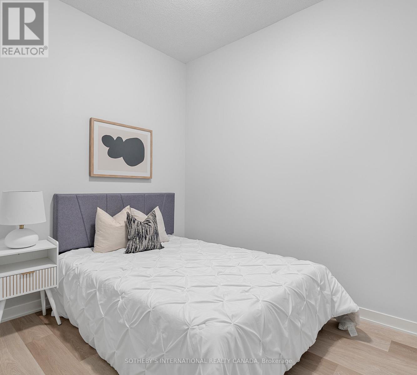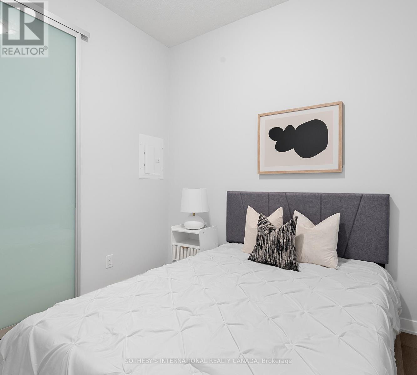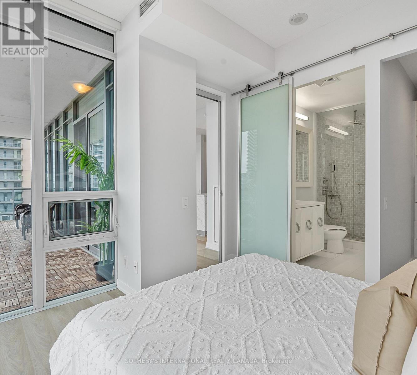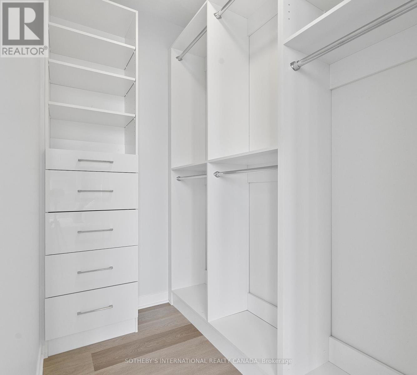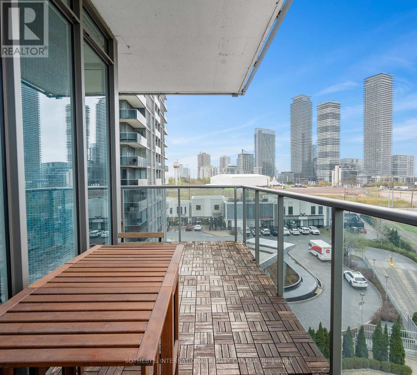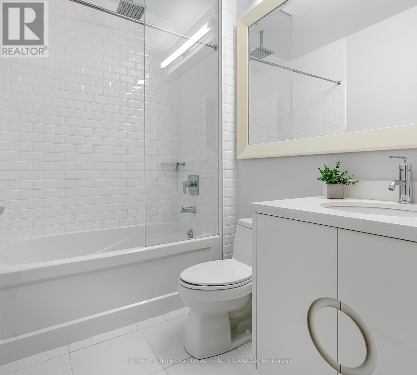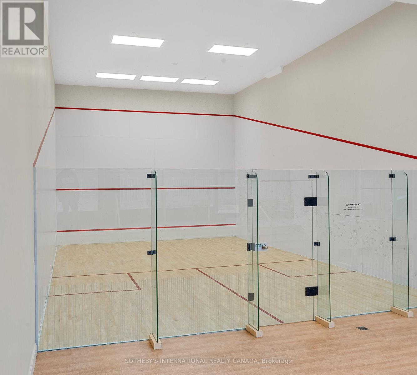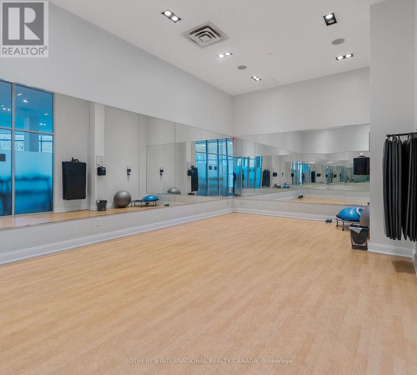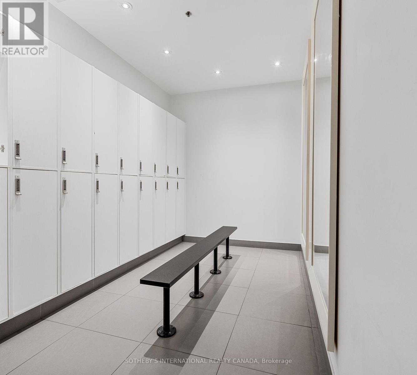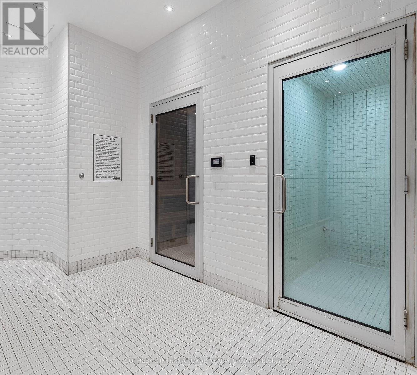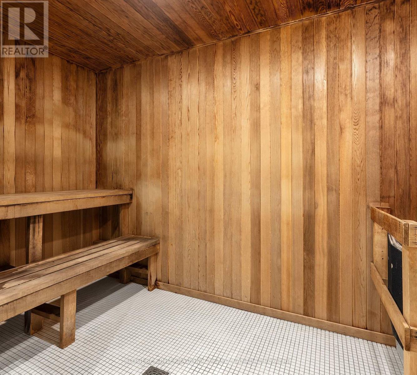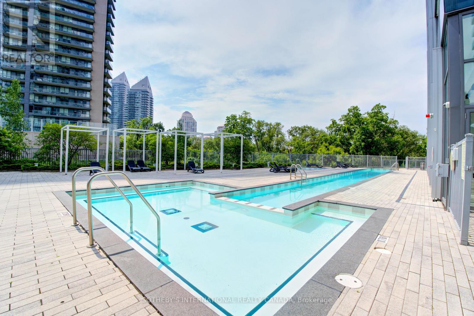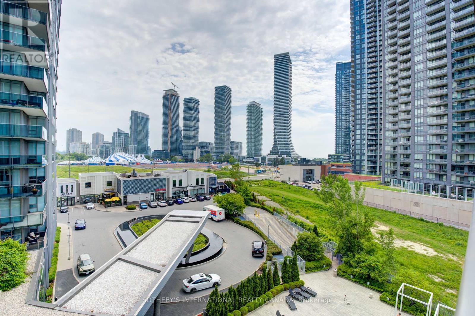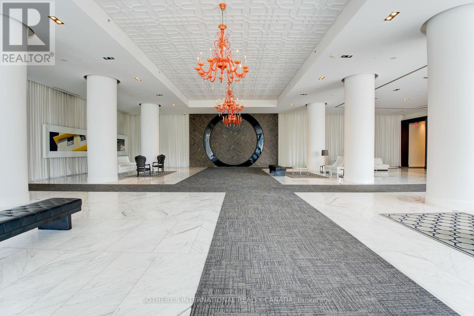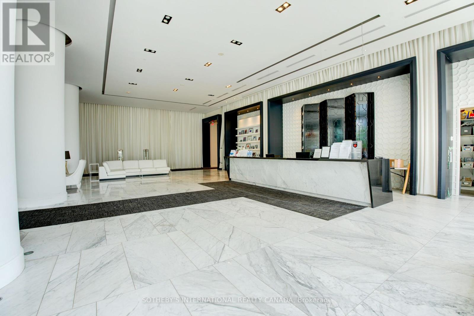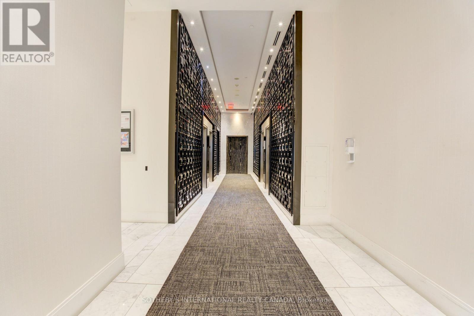Roxanne Swatogor, Sales Representative | roxanne@homeswithrox.com | 416.509.7499
608 - 88 Park Lawn Road Toronto (Mimico), Ontario M8Y 0B5
$999,999Maintenance, Heat, Water, Common Area Maintenance, Insurance, Parking
$924 Monthly
Maintenance, Heat, Water, Common Area Maintenance, Insurance, Parking
$924 MonthlyLuxurious living awaits in this stunning 2 bedroom + den condo. Primary bedroom retreat offers convenience and comfort with walk-in closet, ensuite bathroom and rainhead shower. Relax and entertain on the expansive 242 sq.ft. wrap-around balcony showcasing stunning lake views and south-west exposure. The den, generously sized, offers versatility, easily transforming into a 3rd bedroom or functional workspace. Upgraded kitchen, New flooring and Freshly painted. Located in the prestigious SouthBeach condos, this residence epitomizes modern elegance and sophistication. Immerse yourself in the lavish lifestyle with access to 5-star amenities including - indoor and outdoor pools, spa, 2 gyms, sauna, squash court and more. Minutes from downtown and trendy King West, this location offers the perfect blend of urban convenience and serene lakeside living. Don't let this paralleled lifestyle pass you by! (id:51530)
Property Details
| MLS® Number | W12133857 |
| Property Type | Single Family |
| Community Name | Mimico |
| Amenities Near By | Hospital, Marina, Park, Public Transit |
| Community Features | Pet Restrictions |
| Features | Ravine, Balcony |
| Parking Space Total | 1 |
| Structure | Squash & Raquet Court |
Building
| Bathroom Total | 2 |
| Bedrooms Above Ground | 2 |
| Bedrooms Below Ground | 1 |
| Bedrooms Total | 3 |
| Amenities | Exercise Centre, Party Room, Sauna, Storage - Locker |
| Appliances | Garage Door Opener Remote(s), Blinds, Dishwasher, Dryer, Microwave, Stove, Washer, Refrigerator |
| Cooling Type | Central Air Conditioning |
| Exterior Finish | Concrete |
| Heating Fuel | Natural Gas |
| Heating Type | Forced Air |
| Size Interior | 1000 - 1199 Sqft |
| Type | Apartment |
Parking
| Underground | |
| Garage |
Land
| Acreage | No |
| Land Amenities | Hospital, Marina, Park, Public Transit |
| Surface Water | Lake/pond |
Rooms
| Level | Type | Length | Width | Dimensions |
|---|---|---|---|---|
| Flat | Living Room | 4.38 m | 4.03 m | 4.38 m x 4.03 m |
| Flat | Dining Room | 3.14 m | 2.52 m | 3.14 m x 2.52 m |
| Flat | Kitchen | 4.56 m | 3.66 m | 4.56 m x 3.66 m |
| Flat | Primary Bedroom | 3.2 m | 2.9 m | 3.2 m x 2.9 m |
| Flat | Bedroom 2 | 3.2 m | 2.9 m | 3.2 m x 2.9 m |
| Flat | Den | 2.92 m | 2.59 m | 2.92 m x 2.59 m |
https://www.realtor.ca/real-estate/28281353/608-88-park-lawn-road-toronto-mimico-mimico
Interested?
Contact us for more information


