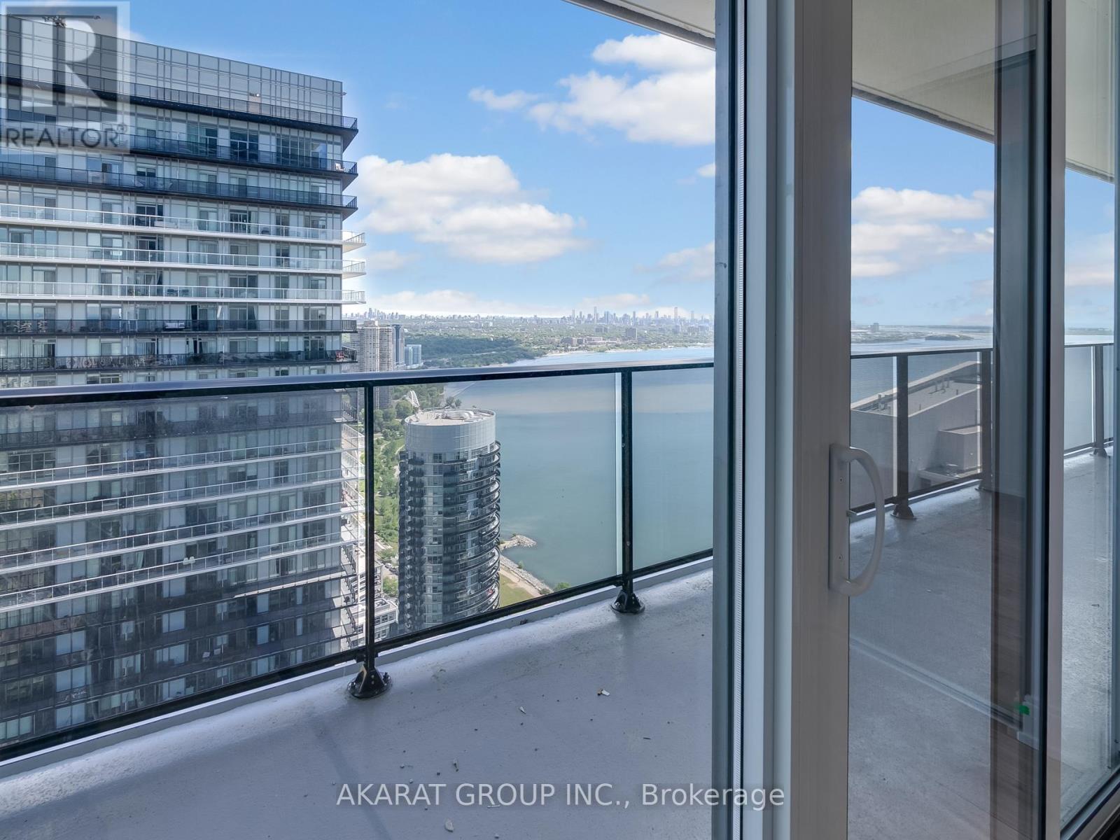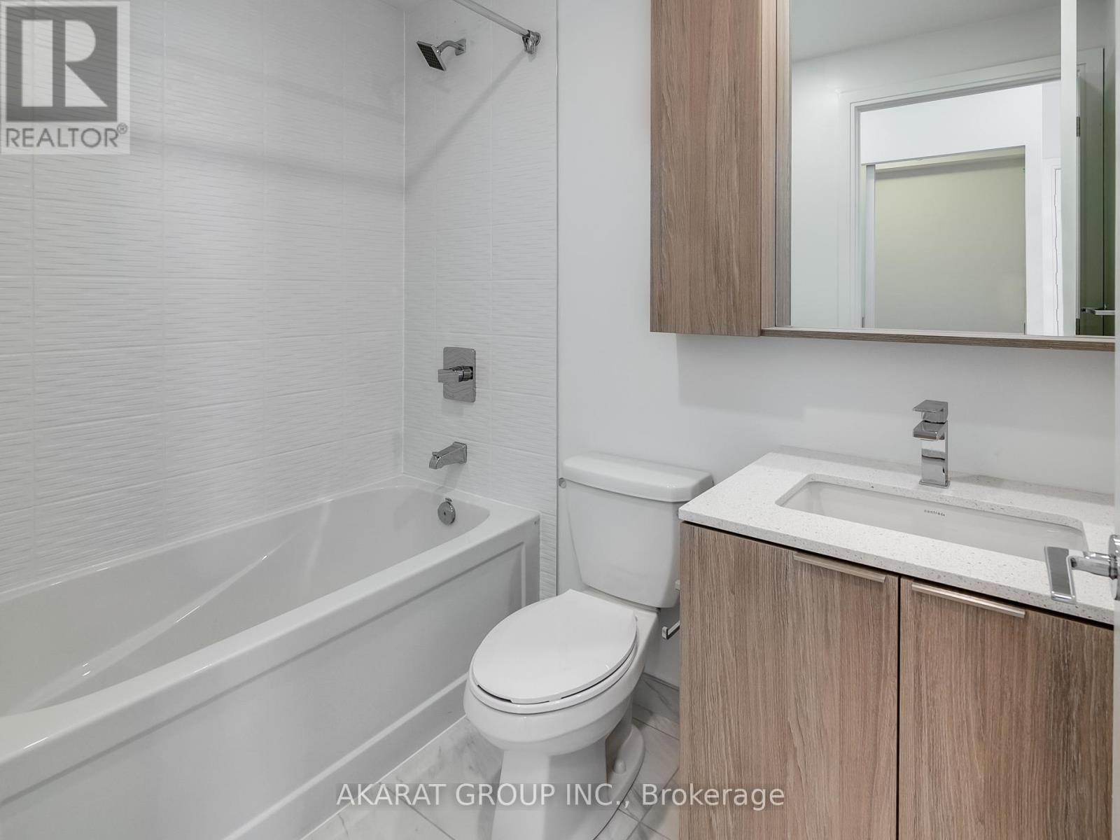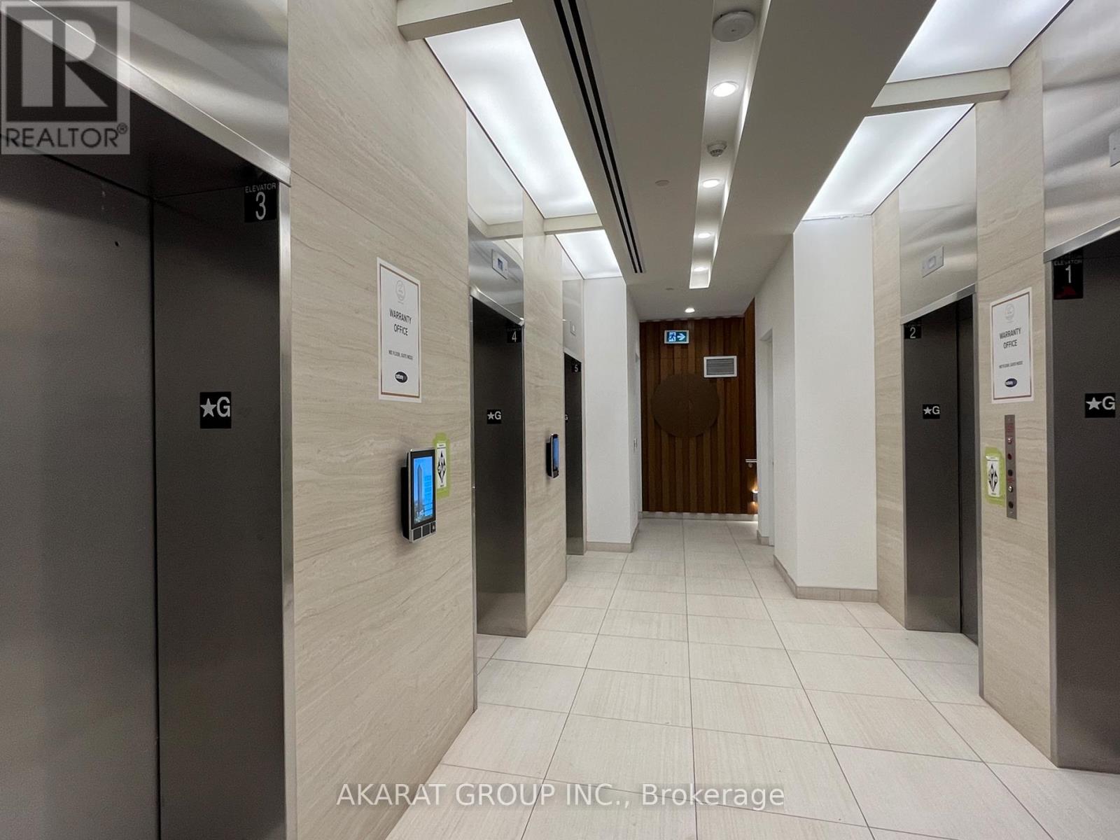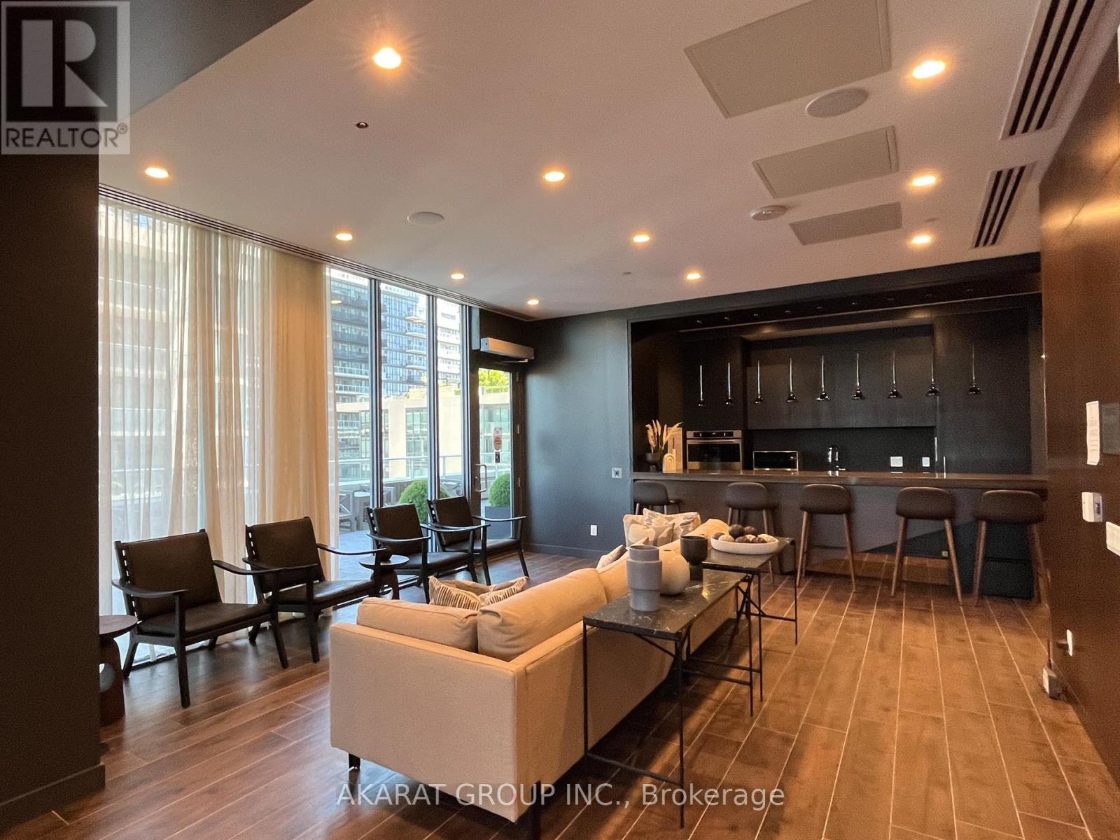2 Bedroom
2 Bathroom
600 - 699 sqft
Central Air Conditioning
Heat Pump
$2,650 Monthly
Welcome to Vita on the Lake, an elegant waterfront residence in the heart of Humber Bay Shores. This bright and modern 1 Bedroom + Den, 2 Bathroom suite sits high on the 46th floor, offering spectacular, unobstructed views of Lake Ontario and the Toronto skyline. Featuring 9-foot ceilings, wide plank laminate flooring, and a sleek quartz kitchen countertop with stainless steel appliances, this unit is thoughtfully designed for both comfort and style. Step out onto the spacious balcony and take in the breathtaking vistas.This luxurious, 56-storey building boasts top-tier amenities including a full fitness centre, yoga studio, sauna, outdoor saltwater pool, rooftop BBQ terrace, and 24-hour concierge. Residents also benefit from guest suites, secure underground parking and a pet wash station. Perfectly located near waterfront trails, parks, cafes, and transit, this is your chance to live where nature meets city convenience. Ideal for professionals, downsizers, or investors seeking elevated living by the lake. (id:51530)
Property Details
|
MLS® Number
|
W12129406 |
|
Property Type
|
Single Family |
|
Community Name
|
Mimico |
|
Community Features
|
Pet Restrictions |
|
Features
|
Balcony |
|
Parking Space Total
|
1 |
Building
|
Bathroom Total
|
2 |
|
Bedrooms Above Ground
|
1 |
|
Bedrooms Below Ground
|
1 |
|
Bedrooms Total
|
2 |
|
Age
|
0 To 5 Years |
|
Amenities
|
Storage - Locker |
|
Cooling Type
|
Central Air Conditioning |
|
Exterior Finish
|
Concrete, Steel |
|
Flooring Type
|
Laminate, Porcelain Tile |
|
Heating Fuel
|
Electric |
|
Heating Type
|
Heat Pump |
|
Size Interior
|
600 - 699 Sqft |
|
Type
|
Apartment |
Parking
Land
Rooms
| Level |
Type |
Length |
Width |
Dimensions |
|
Ground Level |
Foyer |
2.7 m |
1.18 m |
2.7 m x 1.18 m |
|
Ground Level |
Living Room |
3.12 m |
3.04 m |
3.12 m x 3.04 m |
|
Ground Level |
Kitchen |
4.36 m |
2.19 m |
4.36 m x 2.19 m |
|
Ground Level |
Primary Bedroom |
3.4 m |
3.3 m |
3.4 m x 3.3 m |
|
Ground Level |
Bathroom |
2.7 m |
1.4 m |
2.7 m x 1.4 m |
|
Ground Level |
Den |
2.35 m |
1.9 m |
2.35 m x 1.9 m |
|
Ground Level |
Bathroom |
2.3 m |
1.43 m |
2.3 m x 1.43 m |
https://www.realtor.ca/real-estate/28271492/4603-70-annie-craig-drive-toronto-mimico-mimico




















































