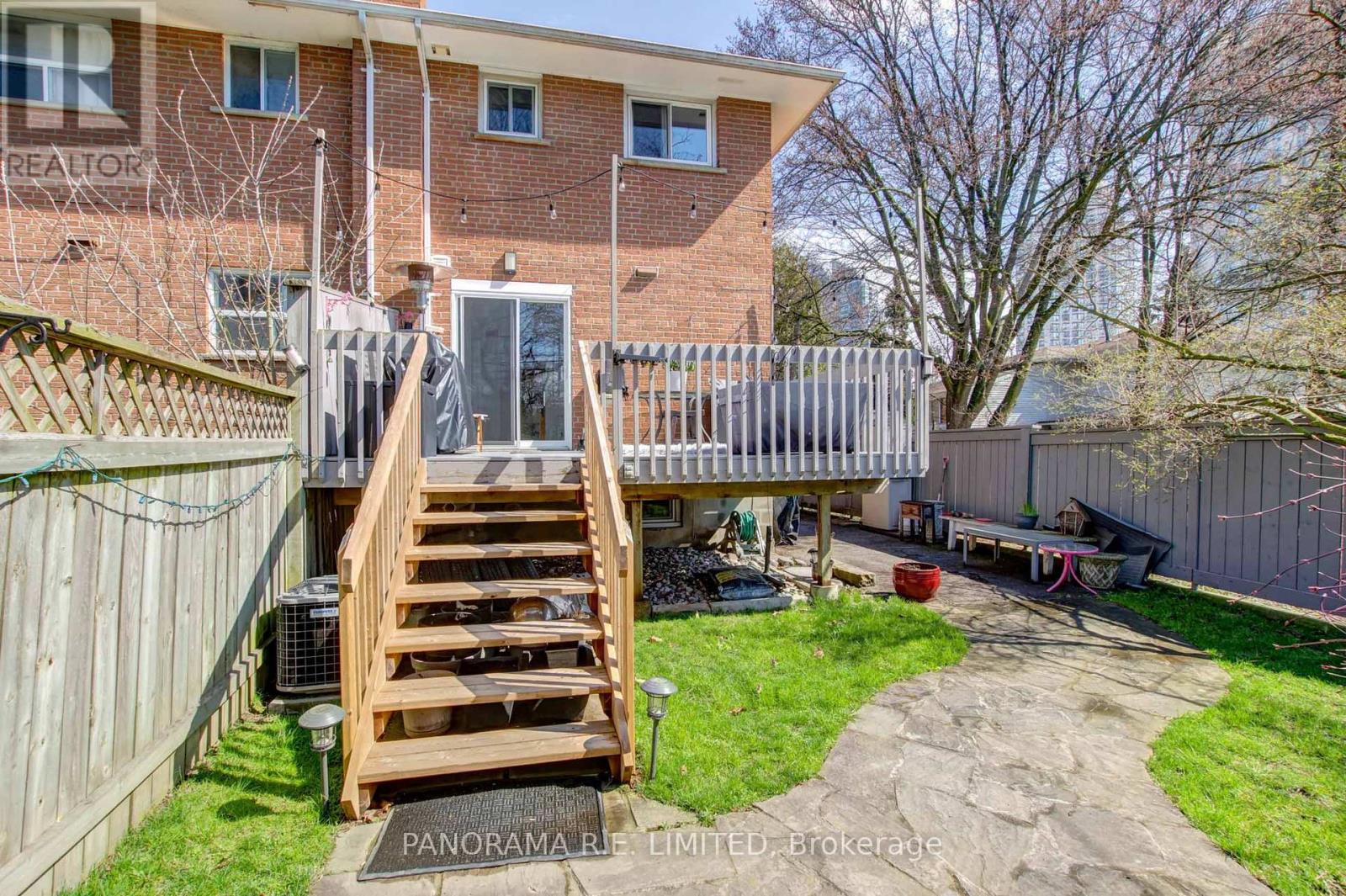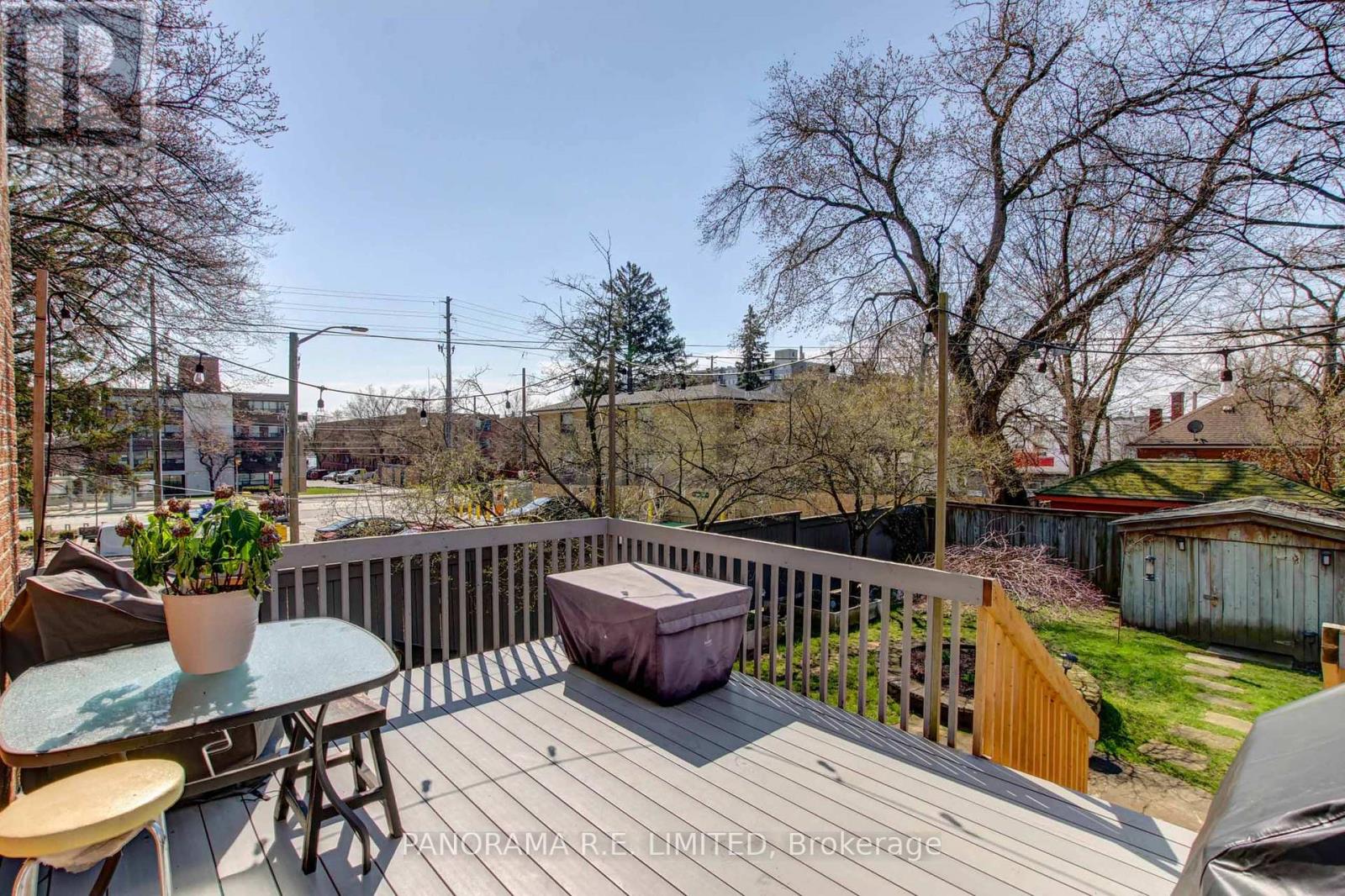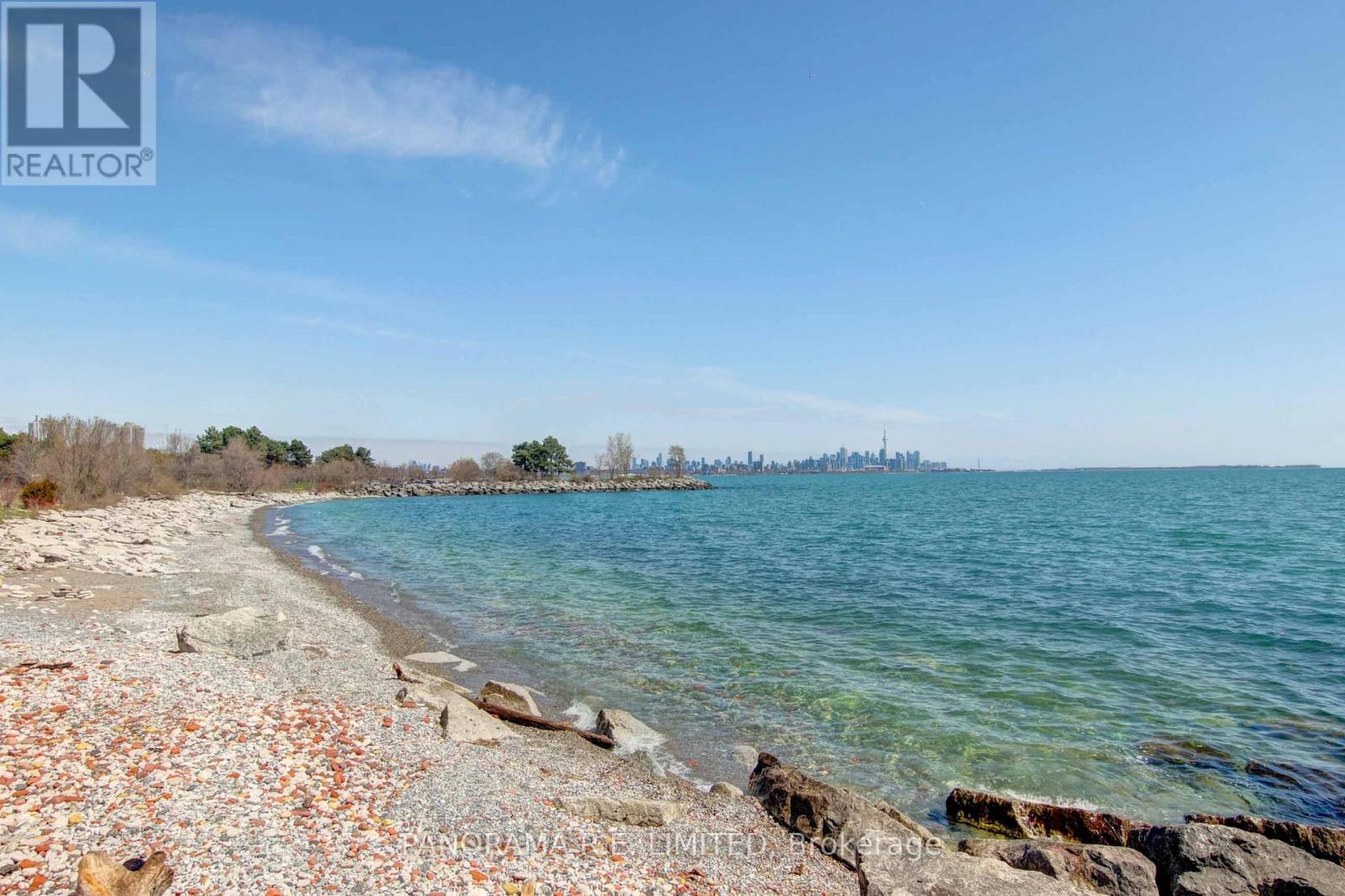4 Bedroom
3 Bathroom
1100 - 1500 sqft
Central Air Conditioning
Forced Air
$1,349,900
14 Louisa Street is a beautiful and well-maintained property perfect as a home to call your own and an incredible investment opportunity! Ideally situated in the heart of Mimico this 2-storey solid brick semi-detached home has undergone newer renovations throughout the main floor. Bright and airy Living and Dining Rooms leading to a new modern kitchen with a walk-out to a spacious deck and private all fenced-in backyard. Newer and convenient 2-Piece Bathroom on main floor for guests. Upstairs you'll find three Bedrooms including a spacious Primary Bedroom with large closet as well as a laundry closet. Accessible through a separate entrance is a lower floor 1-Bedroom Suite with open concept Living/Dining rooms and Kitchen and own laundry. Extended private driveway with parking for up to three cars. All this is located in fabulous Humber Bay with seconds walk to the lake, bike and walking trails, public transit, Mimico GO, restaurants, shopping, and more! There's a lot to love! (id:51530)
Property Details
|
MLS® Number
|
W12129809 |
|
Property Type
|
Single Family |
|
Community Name
|
Mimico |
|
Amenities Near By
|
Park, Public Transit |
|
Equipment Type
|
None |
|
Features
|
Conservation/green Belt, Carpet Free, In-law Suite |
|
Parking Space Total
|
3 |
|
Rental Equipment Type
|
None |
|
Structure
|
Deck, Porch |
Building
|
Bathroom Total
|
3 |
|
Bedrooms Above Ground
|
3 |
|
Bedrooms Below Ground
|
1 |
|
Bedrooms Total
|
4 |
|
Basement Features
|
Apartment In Basement, Separate Entrance |
|
Basement Type
|
N/a |
|
Construction Style Attachment
|
Semi-detached |
|
Cooling Type
|
Central Air Conditioning |
|
Exterior Finish
|
Brick |
|
Flooring Type
|
Laminate, Hardwood, Parquet, Ceramic |
|
Foundation Type
|
Unknown |
|
Half Bath Total
|
1 |
|
Heating Fuel
|
Natural Gas |
|
Heating Type
|
Forced Air |
|
Stories Total
|
2 |
|
Size Interior
|
1100 - 1500 Sqft |
|
Type
|
House |
|
Utility Water
|
Municipal Water |
Parking
Land
|
Acreage
|
No |
|
Fence Type
|
Fenced Yard |
|
Land Amenities
|
Park, Public Transit |
|
Sewer
|
Sanitary Sewer |
|
Size Depth
|
125 Ft |
|
Size Frontage
|
25 Ft ,6 In |
|
Size Irregular
|
25.5 X 125 Ft |
|
Size Total Text
|
25.5 X 125 Ft |
Rooms
| Level |
Type |
Length |
Width |
Dimensions |
|
Second Level |
Primary Bedroom |
4.71 m |
3.66 m |
4.71 m x 3.66 m |
|
Second Level |
Bedroom 2 |
3.46 m |
3.28 m |
3.46 m x 3.28 m |
|
Second Level |
Bedroom 3 |
2.98 m |
2.8 m |
2.98 m x 2.8 m |
|
Basement |
Bedroom 4 |
2.79 m |
2.27 m |
2.79 m x 2.27 m |
|
Basement |
Living Room |
5.02 m |
3.86 m |
5.02 m x 3.86 m |
|
Basement |
Dining Room |
4.7 m |
1.5 m |
4.7 m x 1.5 m |
|
Basement |
Kitchen |
3.65 m |
1.64 m |
3.65 m x 1.64 m |
|
Main Level |
Living Room |
4.69 m |
3.3 m |
4.69 m x 3.3 m |
|
Main Level |
Dining Room |
2.99 m |
2.77 m |
2.99 m x 2.77 m |
|
Main Level |
Kitchen |
4.69 m |
2.79 m |
4.69 m x 2.79 m |
|
Main Level |
Foyer |
6.15 m |
1.31 m |
6.15 m x 1.31 m |
https://www.realtor.ca/real-estate/28272522/14-louisa-street-toronto-mimico-mimico














































