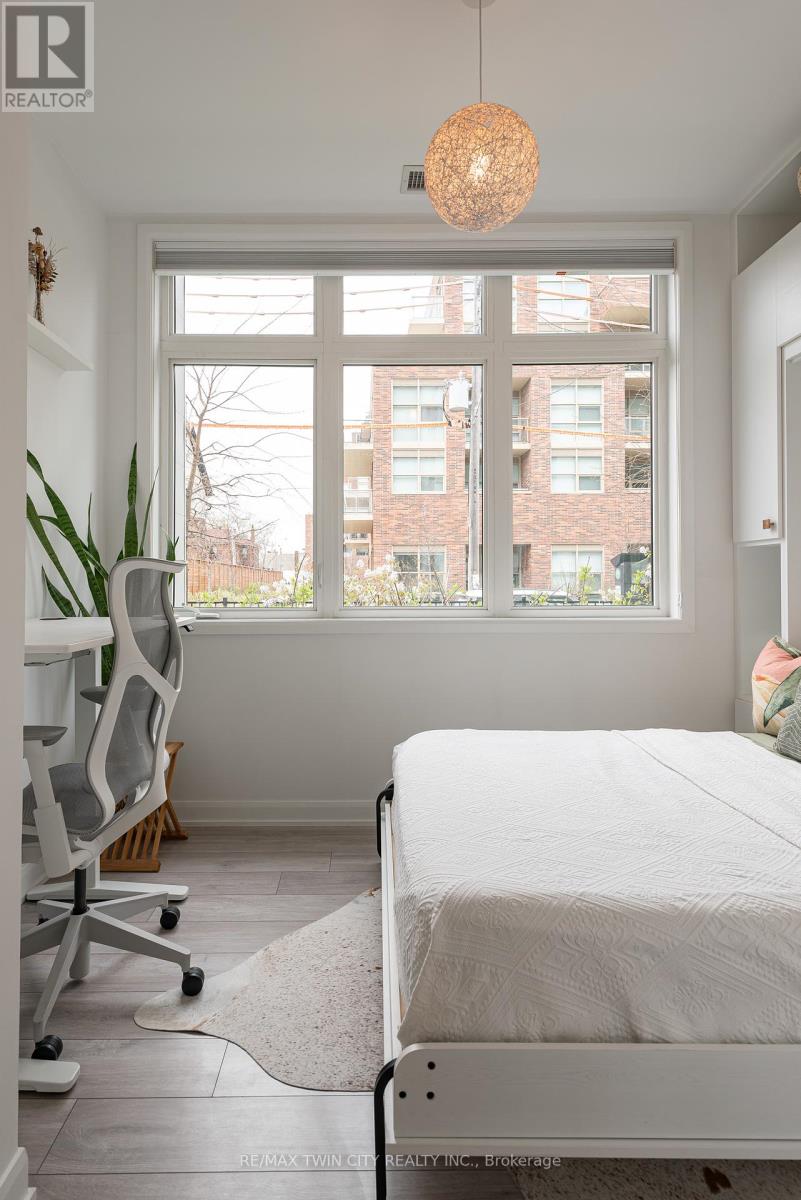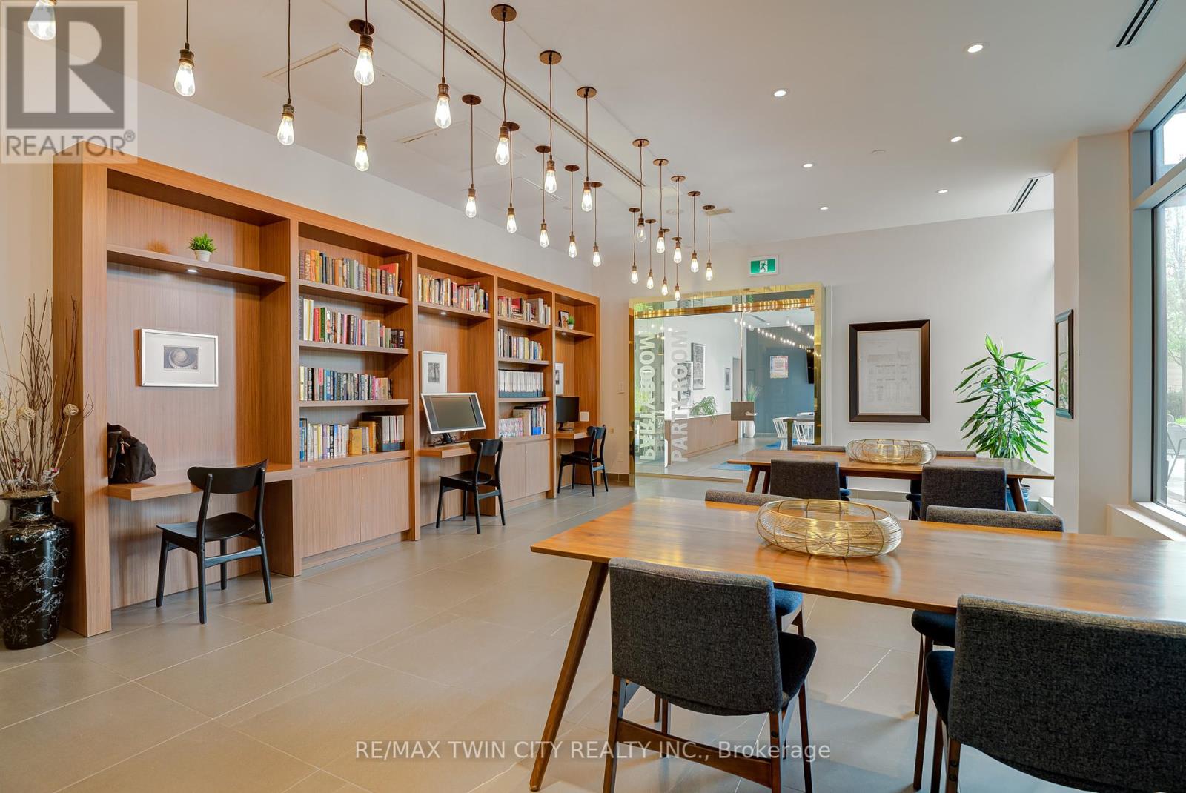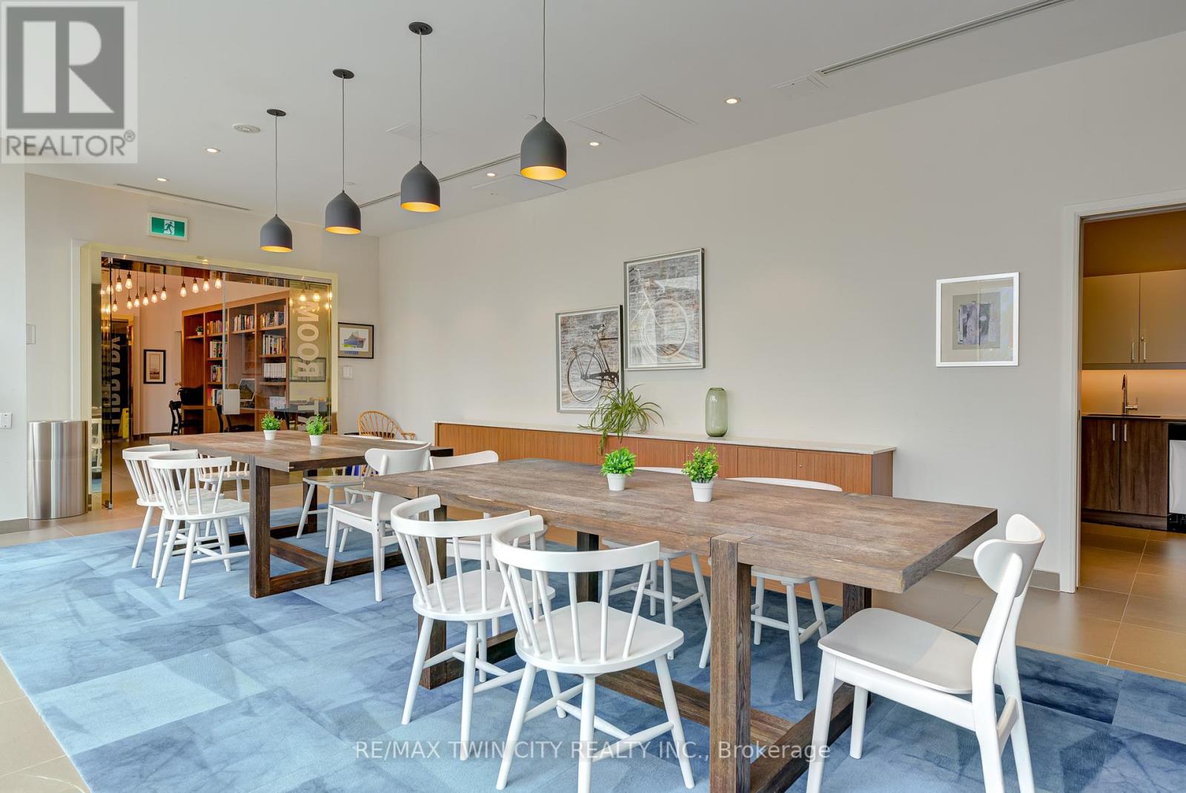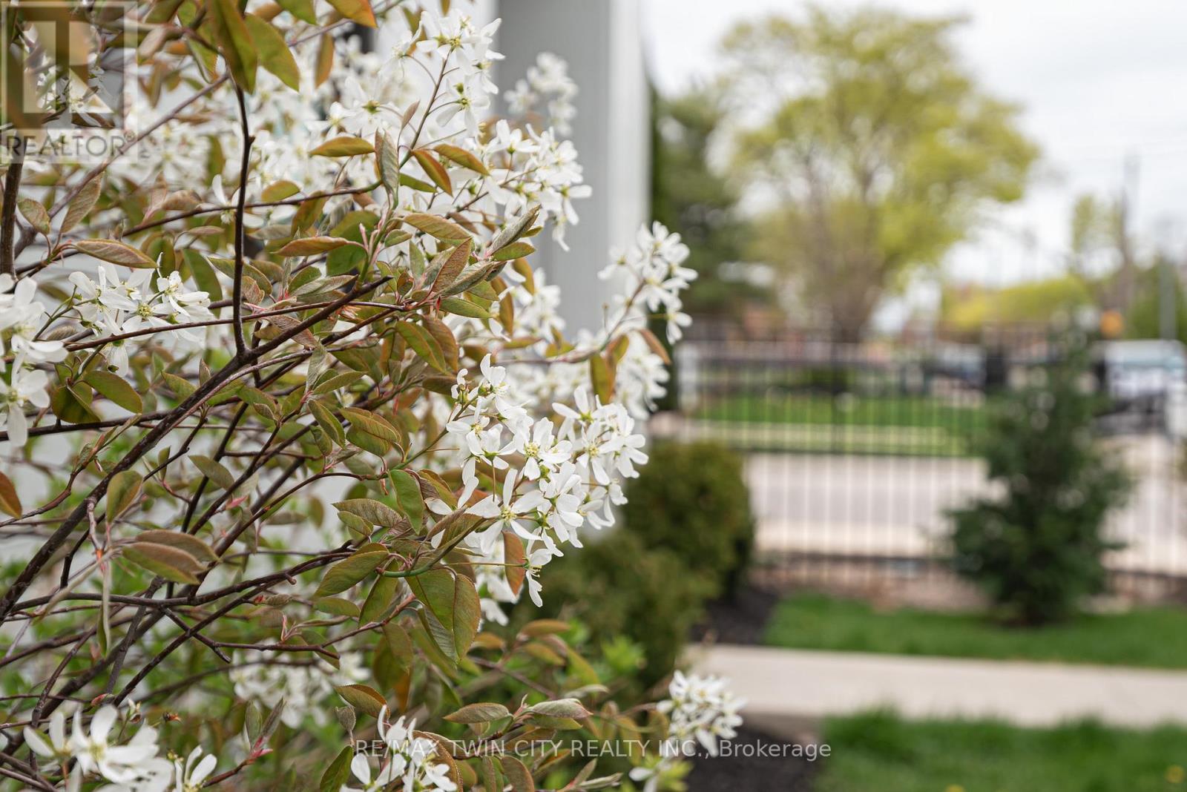Roxanne Swatogor, Sales Representative | roxanne@homeswithrox.com | 416.509.7499
101 - 385 Osler Street Toronto (Weston-Pellam Park), Ontario M6N 2Z4
$785,000Maintenance, Common Area Maintenance, Insurance
$574.63 Monthly
Maintenance, Common Area Maintenance, Insurance
$574.63 MonthlyGROUND LEVEL CORNER SUITE! Flooded by natural light, this South West facing 2 BED, 2 BATH townhouse-like unit is located in the Junction's boutique low-rise Scoop condominium. As you enter via a PRIVATE GATED FRONT LAWN, you will appreciate the home's covered patio with gas hook-up. Entering inside, a spacious layout greets you with soaring 10 ft ceilings, large windows outfitted with custom two-way Hunter Douglas blinds, and floor-to-ceiling custom bookshelves in the living room. The European style kitchen is complete with a custom 6+ ft quartzite waterfall island with extra storage. The primary bedroom spaciously fits a King bed, while the secondary bedroom offers a flex space complete with a custom built-in Queen Murphy bed and extra storage. Additional upgrades throughout include rainfall shower heads, medicine cabinets and Swiss Madison toilets in the two full bathrooms, Diva Dimmer LED lighting throughout, designer lighting (EQ3 & West Elm), an August Lock for keyless entry, Nest thermostat, and a stackable Samsung washer & dryer. The location of this unit within the complex cannot be beat: the private fitness studio (online booking one unit at a time) is on the same floor, and the pet spa next door offers a convenient additional means of egress. Additional building amenities include a library, party room, guest parking, garage bicycle storage, and courtyard with fire pit. Finally, this quiet location on St Clair Ave West conveniently offers a dedicated streetcar at your doorstep and is walking distance to the UP Express (two stops to Pearson Airport and direct access to Union) as well as all the amenities the Stockyards Village and Junction have to offer including a plethora of grocery, restaurant and coffee shop options. Recreationally, enjoy a a short walk to Earlscourt Park (pool, skating rink, tennis courts, dog park, soccer field, running track) or Wadsworth Park (playground, splash pad, basketball court and soccer field). Don't miss the virtual tour! (id:51530)
Property Details
| MLS® Number | W12127604 |
| Property Type | Single Family |
| Community Name | Weston-Pellam Park |
| Amenities Near By | Park, Public Transit |
| Community Features | Pet Restrictions, Community Centre |
| Equipment Type | None |
| Features | Carpet Free, In Suite Laundry |
| Parking Space Total | 1 |
| Rental Equipment Type | None |
Building
| Bathroom Total | 2 |
| Bedrooms Above Ground | 2 |
| Bedrooms Total | 2 |
| Age | New Building |
| Amenities | Exercise Centre, Party Room, Visitor Parking |
| Appliances | Water Heater, Water Heater - Tankless, Dishwasher, Dryer, Furniture, Stove, Washer, Window Coverings, Refrigerator |
| Cooling Type | Central Air Conditioning |
| Exterior Finish | Stucco |
| Heating Fuel | Natural Gas |
| Heating Type | Forced Air |
| Size Interior | 800 - 899 Sqft |
| Type | Apartment |
Parking
| No Garage | |
| Street |
Land
| Acreage | No |
| Fence Type | Fenced Yard |
| Land Amenities | Park, Public Transit |
| Zoning Description | Residential |
Rooms
| Level | Type | Length | Width | Dimensions |
|---|---|---|---|---|
| Main Level | Living Room | 6.55 m | 3.05 m | 6.55 m x 3.05 m |
| Main Level | Kitchen | 5.13 m | 2.21 m | 5.13 m x 2.21 m |
| Main Level | Primary Bedroom | 3.05 m | 5.69 m | 3.05 m x 5.69 m |
| Main Level | Bedroom 2 | 3.4 m | 2.44 m | 3.4 m x 2.44 m |
Interested?
Contact us for more information










































