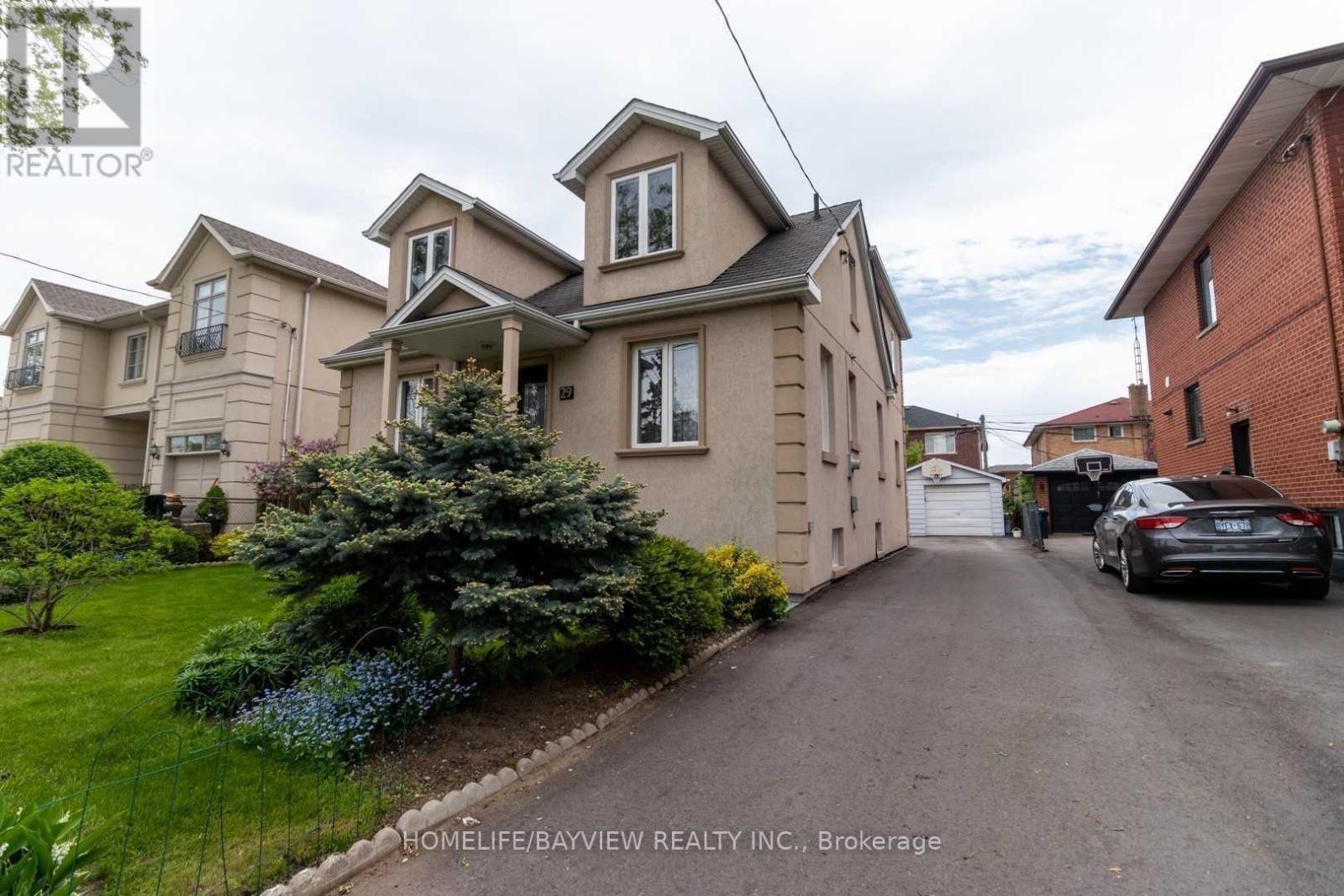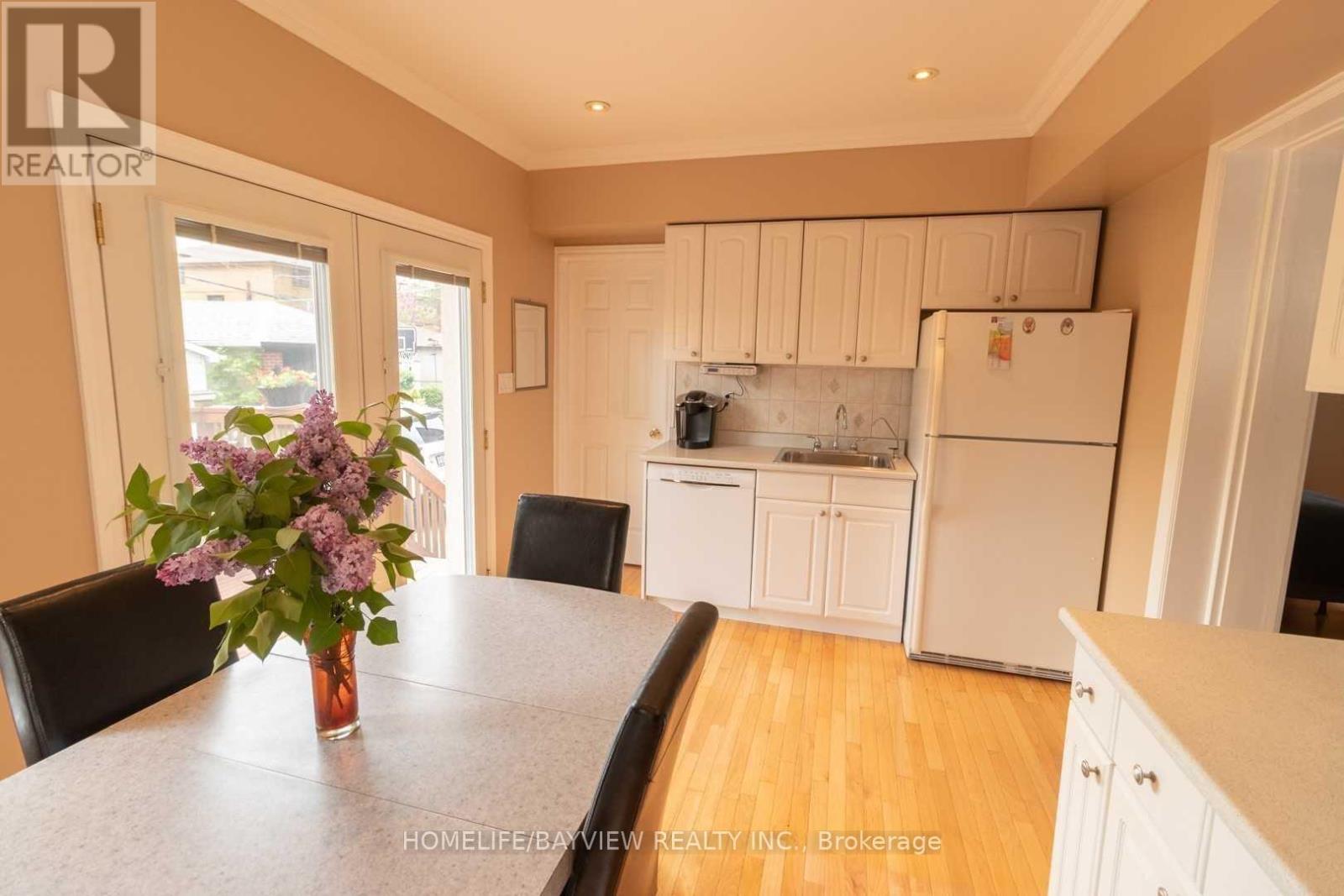Roxanne Swatogor, Sales Representative | roxanne@homeswithrox.com | 416.509.7499
29 Roseland Drive Toronto (Alderwood), Ontario M8W 1Y3
5 Bedroom
2 Bathroom
1500 - 2000 sqft
Fireplace
Central Air Conditioning
Forced Air
$3,980 Monthly
Ready To Move In beginning of June. Beautiful Recently Updated 5 Br In Desirable Alderwood Neighborhood. Bright And Specious With Lots Of Windows, Skylight, Pot Lights, Hardwood Floors, Fireplace In Liv Rm. Beautiful Garden, Detached Oversized Garage, Large Rear Deck, South Facing With Lots Of Sun. Excellent Location Close To Schools, Shops, Parks And Lake, Grocery, Major Hwys, Go & Transit. (id:51530)
Property Details
| MLS® Number | W12108187 |
| Property Type | Single Family |
| Community Name | Alderwood |
| Parking Space Total | 7 |
Building
| Bathroom Total | 2 |
| Bedrooms Above Ground | 5 |
| Bedrooms Total | 5 |
| Appliances | Water Heater |
| Basement Development | Unfinished |
| Basement Type | N/a (unfinished) |
| Construction Style Attachment | Detached |
| Cooling Type | Central Air Conditioning |
| Exterior Finish | Stucco |
| Fireplace Present | Yes |
| Foundation Type | Block |
| Heating Fuel | Natural Gas |
| Heating Type | Forced Air |
| Stories Total | 2 |
| Size Interior | 1500 - 2000 Sqft |
| Type | House |
| Utility Water | Municipal Water |
Parking
| Detached Garage | |
| Garage |
Land
| Acreage | No |
| Sewer | Sanitary Sewer |
| Size Depth | 107 Ft |
| Size Frontage | 50 Ft |
| Size Irregular | 50 X 107 Ft |
| Size Total Text | 50 X 107 Ft |
Rooms
| Level | Type | Length | Width | Dimensions |
|---|---|---|---|---|
| Second Level | Primary Bedroom | 4.5 m | 3.26 m | 4.5 m x 3.26 m |
| Second Level | Bedroom 3 | 4.5 m | 3.4 m | 4.5 m x 3.4 m |
| Second Level | Bedroom 4 | 5.69 m | 3.29 m | 5.69 m x 3.29 m |
| Second Level | Bathroom | 5.24 m | 2.83 m | 5.24 m x 2.83 m |
| Basement | Recreational, Games Room | 7.34 m | 7.98 m | 7.34 m x 7.98 m |
| Main Level | Bedroom | 2.68 m | 2.89 m | 2.68 m x 2.89 m |
| Main Level | Living Room | 3.77 m | 3.29 m | 3.77 m x 3.29 m |
| Main Level | Dining Room | 3.71 m | 3.29 m | 3.71 m x 3.29 m |
| Main Level | Bedroom 2 | 2.95 m | 2.86 m | 2.95 m x 2.86 m |
| Main Level | Kitchen | 2.7 m | 4.41 m | 2.7 m x 4.41 m |
| Main Level | Pantry | 3.04 m | 2.13 m | 3.04 m x 2.13 m |
Utilities
| Cable | Installed |
| Electricity | Installed |
| Sewer | Installed |
https://www.realtor.ca/real-estate/28224515/29-roseland-drive-toronto-alderwood-alderwood
Interested?
Contact us for more information




















