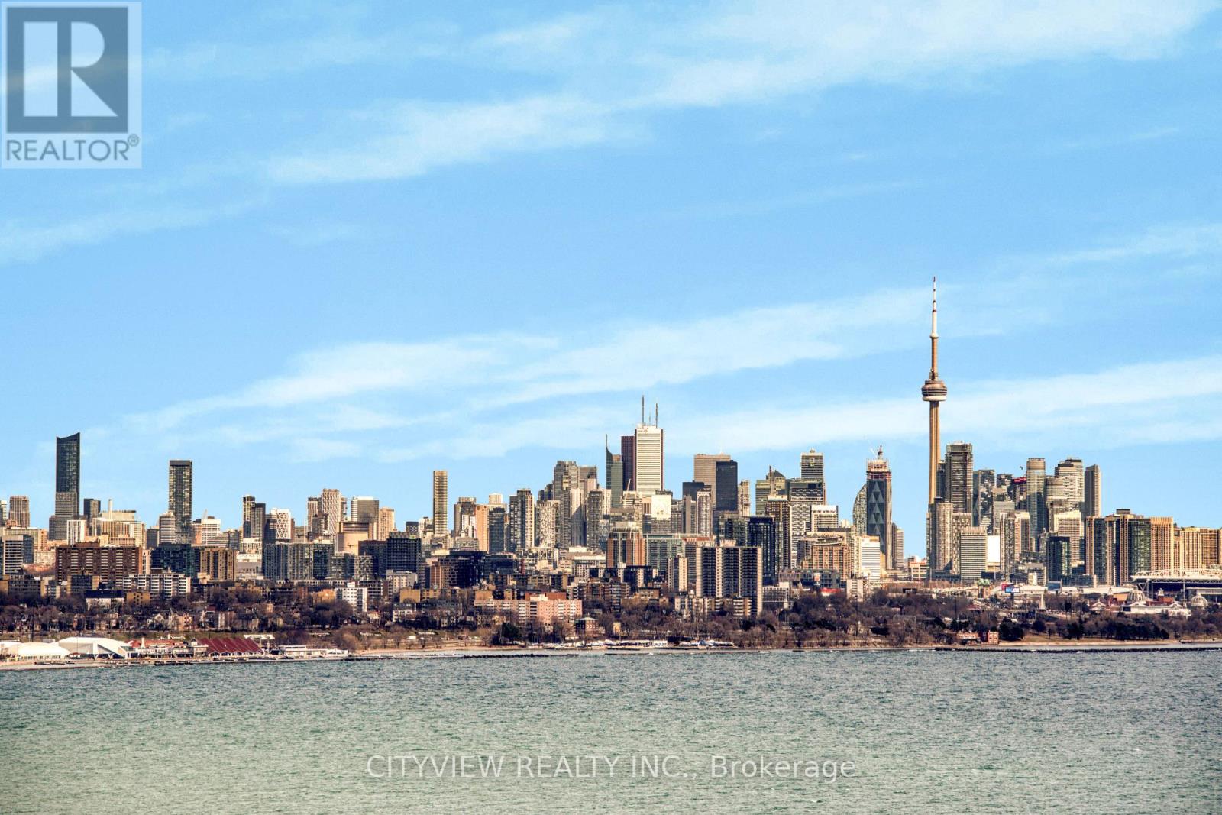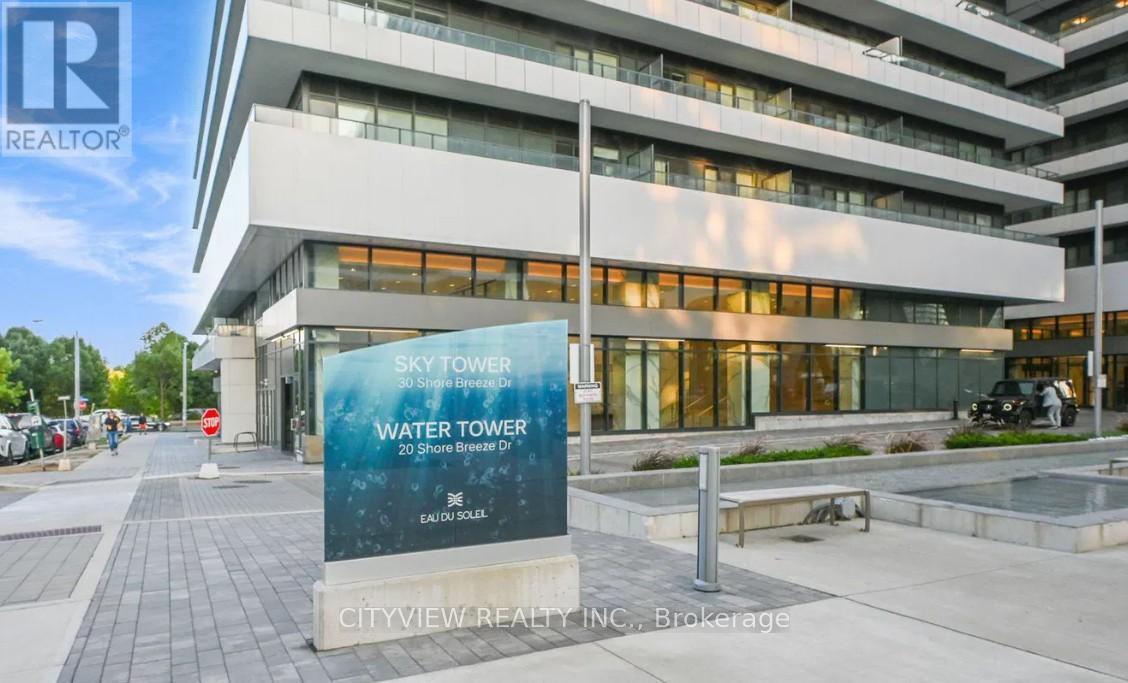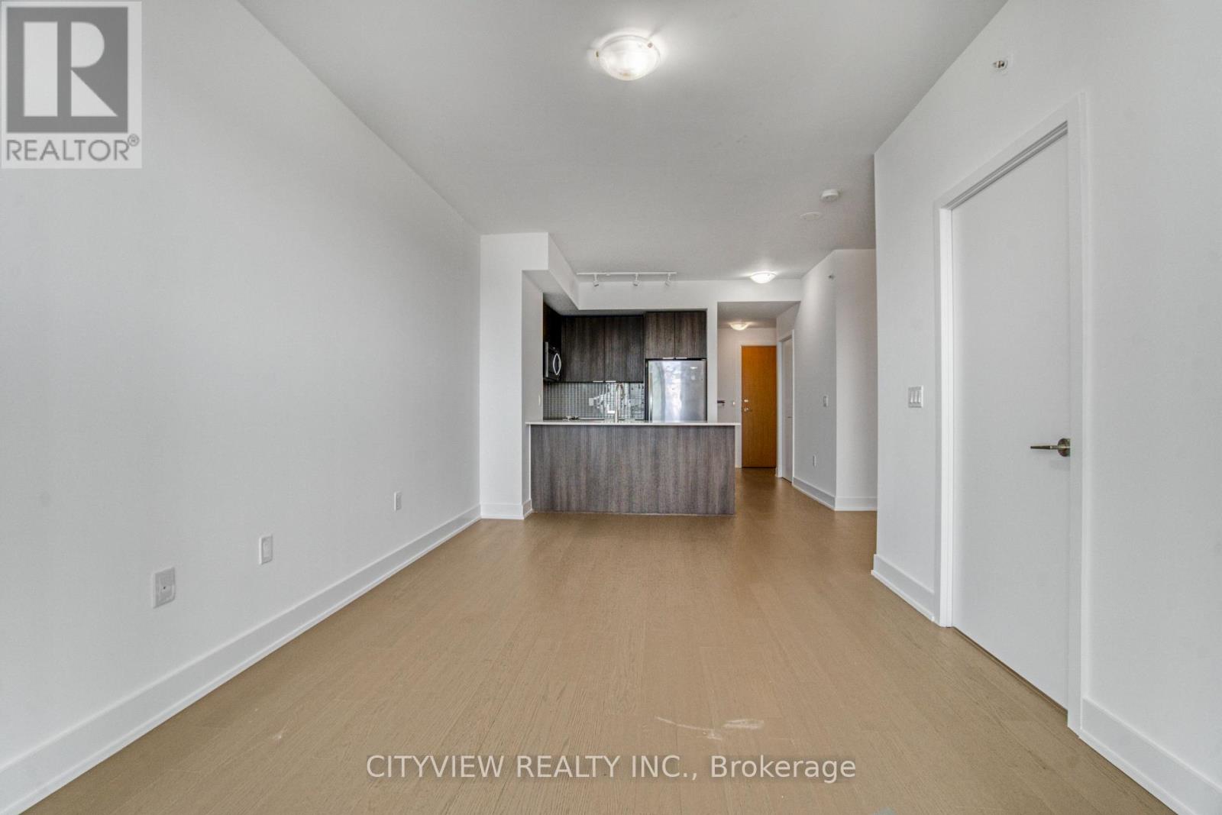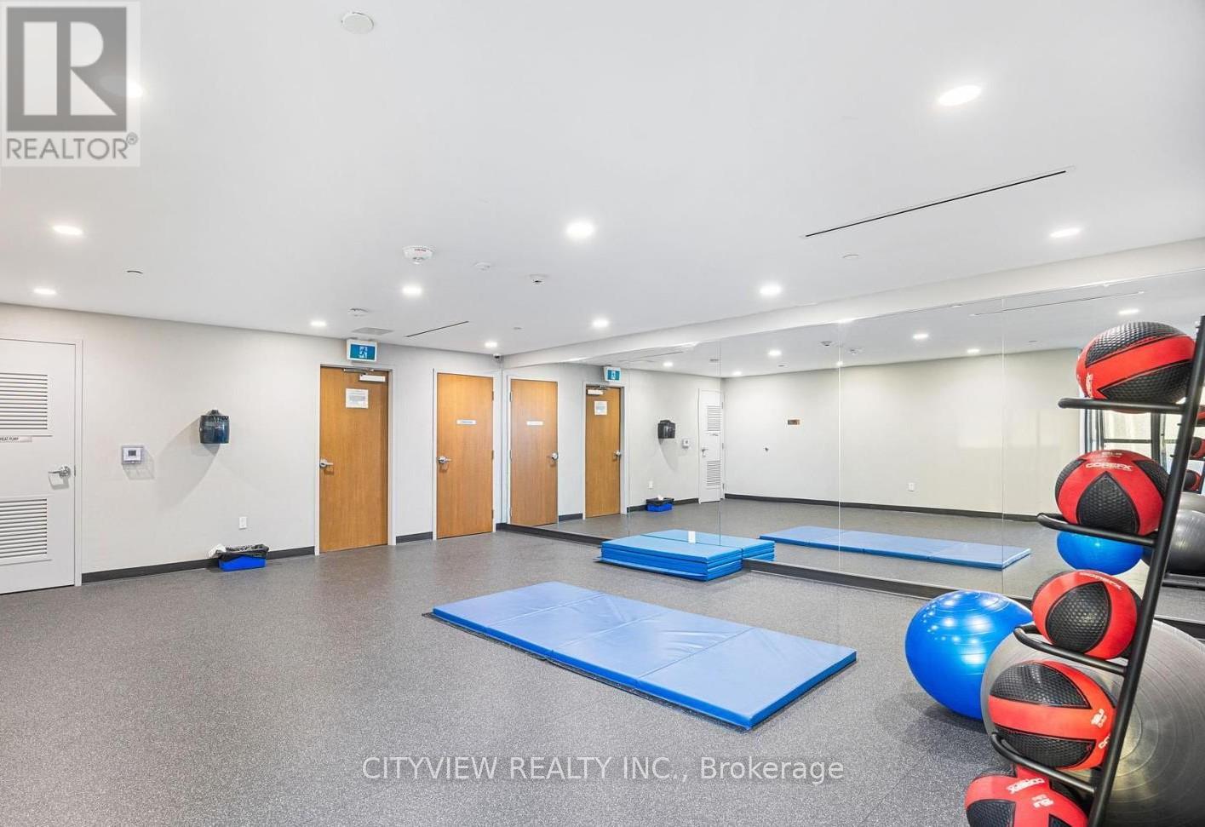2 Bedroom
1 Bathroom
600 - 699 sqft
Central Air Conditioning
Forced Air
Waterfront
$2,800 Monthly
Enjoy stunning unobstructed south views of the lake and cn tower views from your balcony!!Freshly painted unit with laminate flooring throughout! Much sought after area of humber bay shores at parklawn/lakeshore. Unit features a modern kitchen with breakfast island and stainless steel appliances. Open Concept living/Dining room with balcony access. Spacious primary bedroom with large closet and balcony access from the bedroom. Open Concept den big enough for study. Luxury Amenities To Include Games Room, Saltwater Pool, Lounge, Gym, Yoga & Pilates Studio, Dining Room, Party Room, And More! Close To The Gardiner, Ttc & Go Transit (id:51530)
Property Details
|
MLS® Number
|
W12092553 |
|
Property Type
|
Single Family |
|
Community Name
|
Mimico |
|
Community Features
|
Pets Not Allowed |
|
Easement
|
Unknown, None |
|
Features
|
Balcony |
|
Parking Space Total
|
1 |
|
View Type
|
Direct Water View |
|
Water Front Name
|
Lake Ontario |
|
Water Front Type
|
Waterfront |
Building
|
Bathroom Total
|
1 |
|
Bedrooms Above Ground
|
1 |
|
Bedrooms Below Ground
|
1 |
|
Bedrooms Total
|
2 |
|
Amenities
|
Storage - Locker |
|
Appliances
|
Dishwasher, Dryer, Microwave, Stove, Washer, Refrigerator |
|
Cooling Type
|
Central Air Conditioning |
|
Exterior Finish
|
Concrete |
|
Flooring Type
|
Laminate |
|
Heating Fuel
|
Natural Gas |
|
Heating Type
|
Forced Air |
|
Size Interior
|
600 - 699 Sqft |
|
Type
|
Apartment |
Parking
Land
|
Access Type
|
Public Road |
|
Acreage
|
No |
Rooms
| Level |
Type |
Length |
Width |
Dimensions |
|
Flat |
Living Room |
5.82 m |
3.05 m |
5.82 m x 3.05 m |
|
Flat |
Dining Room |
5.82 m |
3.05 m |
5.82 m x 3.05 m |
|
Flat |
Kitchen |
5.82 m |
3.05 m |
5.82 m x 3.05 m |
|
Flat |
Primary Bedroom |
3.35 m |
2.74 m |
3.35 m x 2.74 m |
|
Flat |
Den |
2.19 m |
2.41 m |
2.19 m x 2.41 m |
https://www.realtor.ca/real-estate/28190260/2508-20-shorebreeze-drive-toronto-mimico-mimico

































