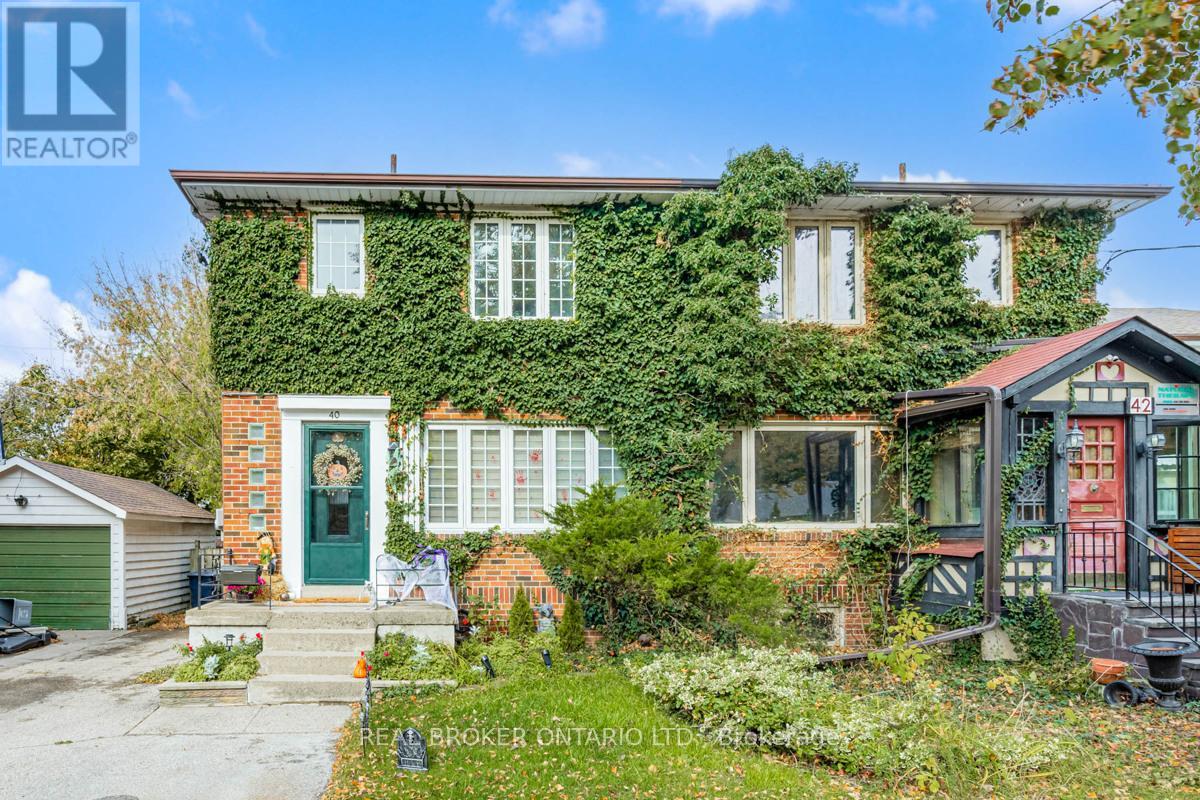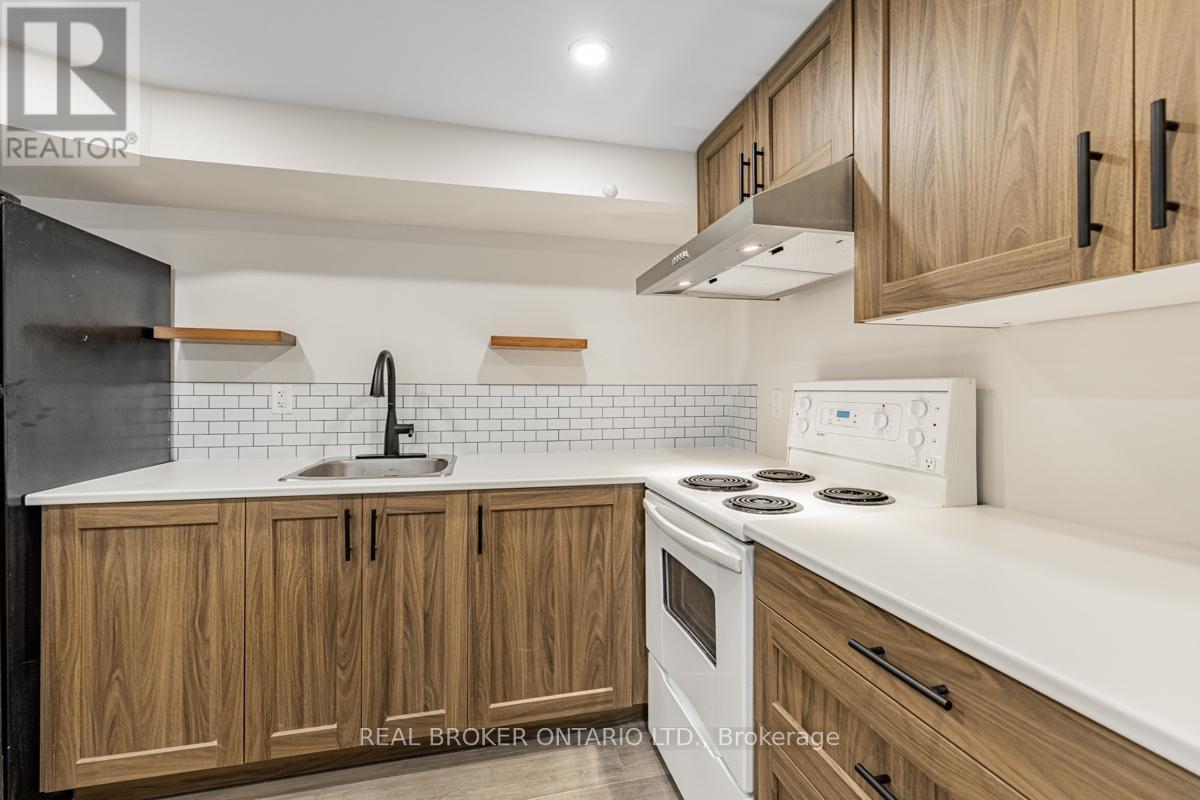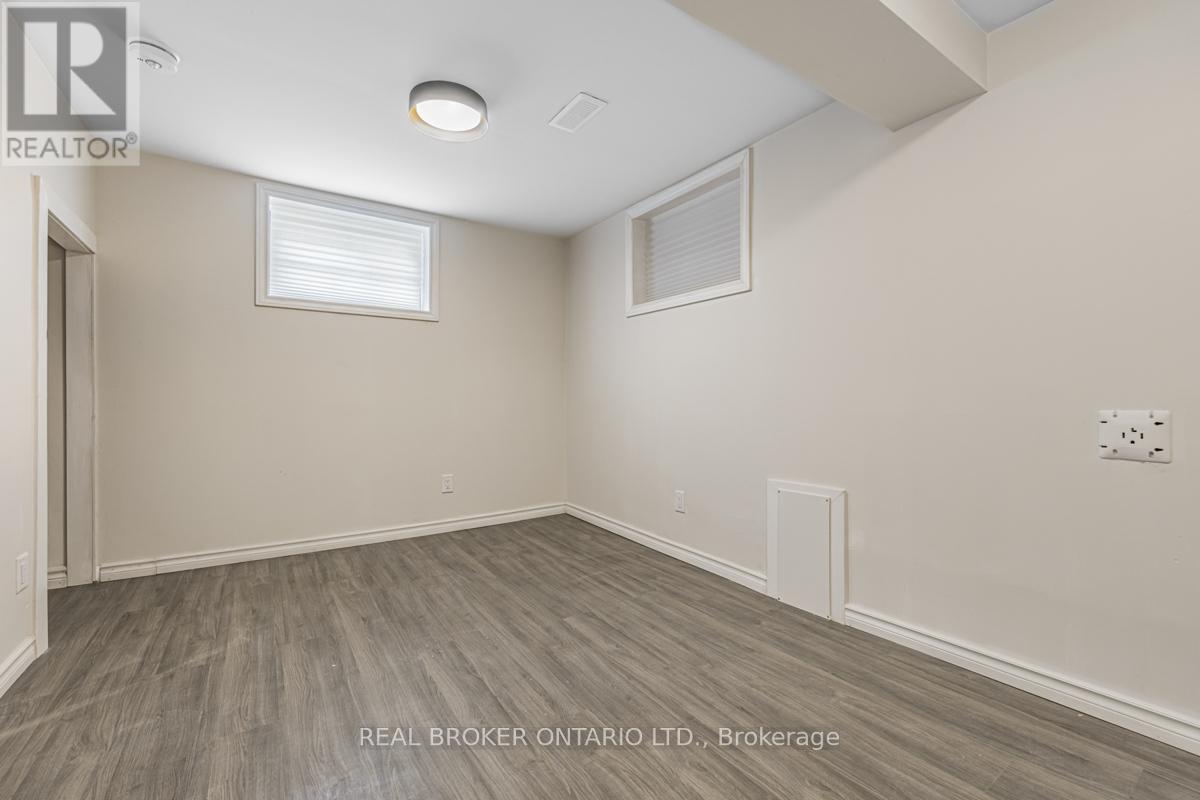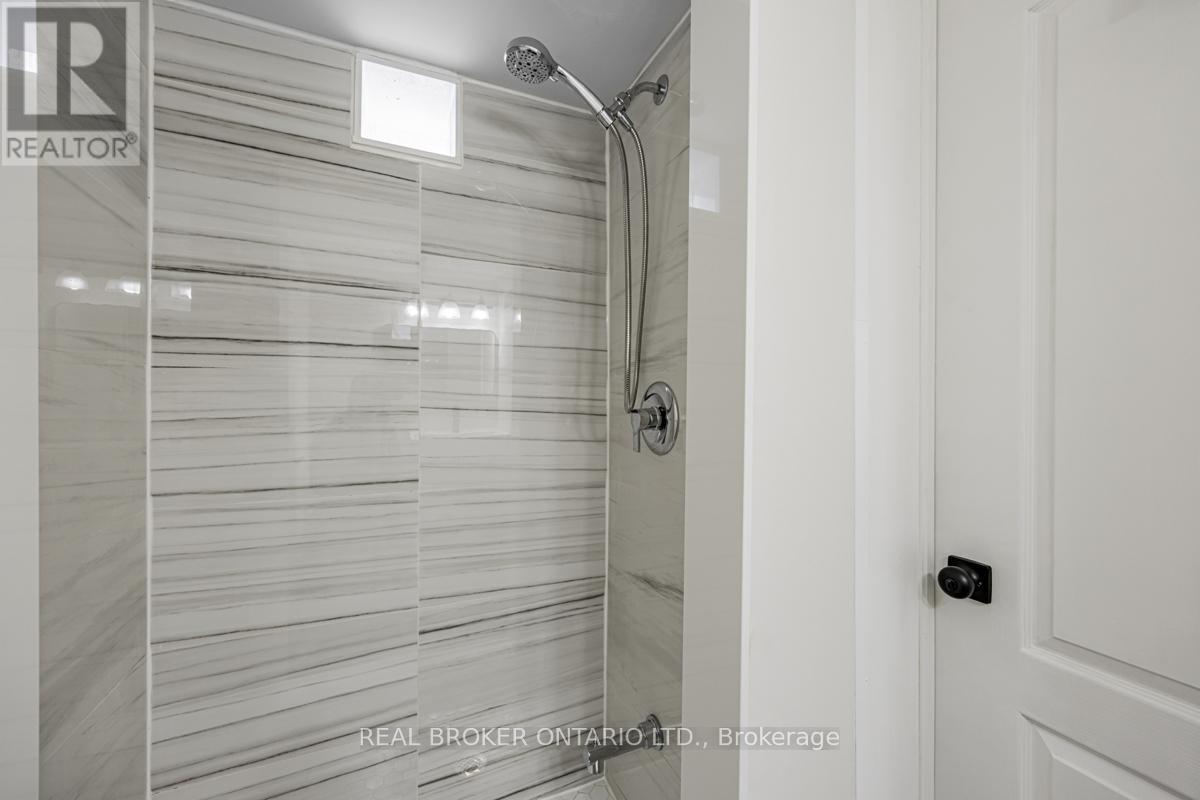Roxanne Swatogor, Sales Representative | roxanne@homeswithrox.com | 416.509.7499
40 Brendwin Road Toronto (Rockcliffe-Smythe), Ontario M6N 4V7
1 Bedroom
1 Bathroom
700 - 1100 sqft
Central Air Conditioning
Forced Air
$1,700 Monthly
Brand New Basement Suite! Be the First To Live Here! Very Beautiful Finished Basement. Very Quiet Street. Close To Ravine Settings, Parks and Quick Access to the TTC. This Basement Boasts a Great Layout for Function. Separate Side Entrance & Driveway Parking.Tenant to Pay Utilities Separate. **EXTRAS** Fridge, Stove, Washer & Dryer , Parking (id:51530)
Property Details
| MLS® Number | W12057037 |
| Property Type | Single Family |
| Community Name | Rockcliffe-Smythe |
| Amenities Near By | Park, Public Transit, Place Of Worship |
| Features | Ravine, Carpet Free |
| Parking Space Total | 1 |
Building
| Bathroom Total | 1 |
| Bedrooms Above Ground | 1 |
| Bedrooms Total | 1 |
| Age | 51 To 99 Years |
| Basement Features | Apartment In Basement, Separate Entrance |
| Basement Type | N/a |
| Cooling Type | Central Air Conditioning |
| Exterior Finish | Brick, Concrete |
| Foundation Type | Block |
| Heating Fuel | Natural Gas |
| Heating Type | Forced Air |
| Size Interior | 700 - 1100 Sqft |
| Type | Other |
| Utility Water | Municipal Water |
Parking
| No Garage |
Land
| Acreage | No |
| Land Amenities | Park, Public Transit, Place Of Worship |
| Sewer | Sanitary Sewer |
| Size Irregular | . |
| Size Total Text | . |
Rooms
| Level | Type | Length | Width | Dimensions |
|---|---|---|---|---|
| Basement | Bedroom | 4.37 m | 2.62 m | 4.37 m x 2.62 m |
| Basement | Kitchen | 4.37 m | 2.97 m | 4.37 m x 2.97 m |
| Basement | Bathroom | 1.22 m | 2.16 m | 1.22 m x 2.16 m |
| Basement | Living Room | 4.37 m | 2.7 m | 4.37 m x 2.7 m |
Interested?
Contact us for more information




























