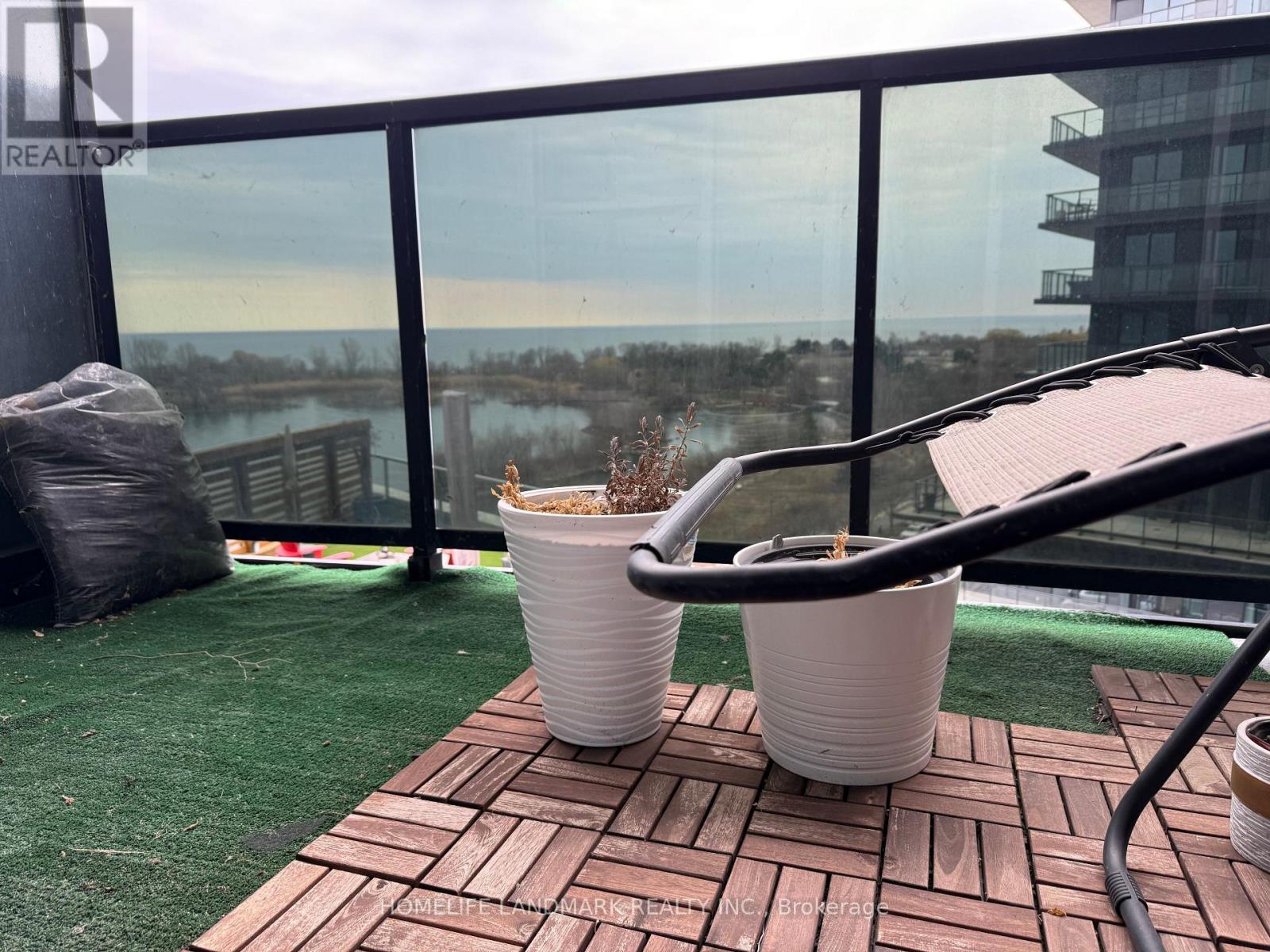Roxanne Swatogor, Sales Representative | roxanne@homeswithrox.com | 416.509.7499
605 - 80 Marine Parade Drive Toronto (Mimico), Ontario M8V 0A3
2 Bedroom
1 Bathroom
700 - 799 sqft
Central Air Conditioning
Forced Air
Waterfront
$2,800 Monthly
Executive Lakeview Condo in Prestigious Waterfront Buildings!Built by renowned developer Monarch, this stunning condo offers exceptional finishes and a spacious balcony with breathtaking lake views. Enjoy top-tier amenities including a party room, whirlpool, sauna, sports lounge with billiards and cyber pods, aerobics studio, fully equipped fitness center, theatre, caterers kitchen, and 24-hour concierge service. Convenient on-site grocery store. Just steps to the lake, public transit, bike paths, and scenic walking trails. (id:51530)
Property Details
| MLS® Number | W12091815 |
| Property Type | Single Family |
| Community Name | Mimico |
| Amenities Near By | Park, Public Transit |
| Community Features | Pets Not Allowed |
| Features | Balcony, Carpet Free |
| Parking Space Total | 1 |
| View Type | View |
| Water Front Type | Waterfront |
Building
| Bathroom Total | 1 |
| Bedrooms Above Ground | 1 |
| Bedrooms Below Ground | 1 |
| Bedrooms Total | 2 |
| Age | New Building |
| Amenities | Security/concierge, Exercise Centre, Party Room, Sauna, Storage - Locker |
| Appliances | Dishwasher, Dryer, Microwave, Stove, Washer, Refrigerator |
| Cooling Type | Central Air Conditioning |
| Exterior Finish | Concrete |
| Flooring Type | Laminate |
| Heating Fuel | Natural Gas |
| Heating Type | Forced Air |
| Size Interior | 700 - 799 Sqft |
| Type | Apartment |
Parking
| Underground | |
| Garage |
Land
| Acreage | No |
| Land Amenities | Park, Public Transit |
Rooms
| Level | Type | Length | Width | Dimensions |
|---|---|---|---|---|
| Ground Level | Living Room | 6.8 m | 3.54 m | 6.8 m x 3.54 m |
| Ground Level | Dining Room | 6.8 m | 3.54 m | 6.8 m x 3.54 m |
| Ground Level | Kitchen | 1.71 m | 1.52 m | 1.71 m x 1.52 m |
| Ground Level | Primary Bedroom | 3.35 m | 3.05 m | 3.35 m x 3.05 m |
| Ground Level | Den | 2.41 m | 1.83 m | 2.41 m x 1.83 m |
https://www.realtor.ca/real-estate/28188729/605-80-marine-parade-drive-toronto-mimico-mimico
Interested?
Contact us for more information















