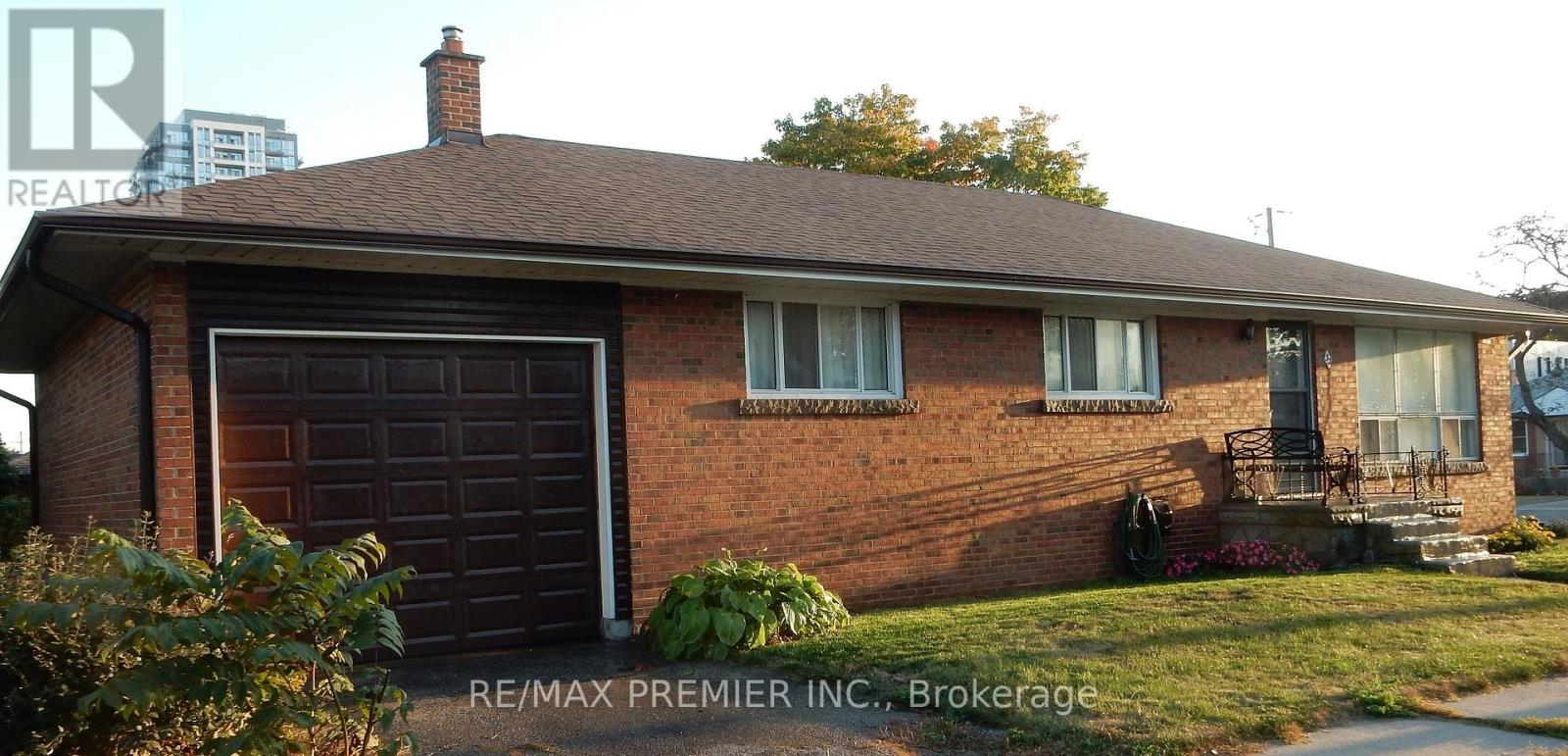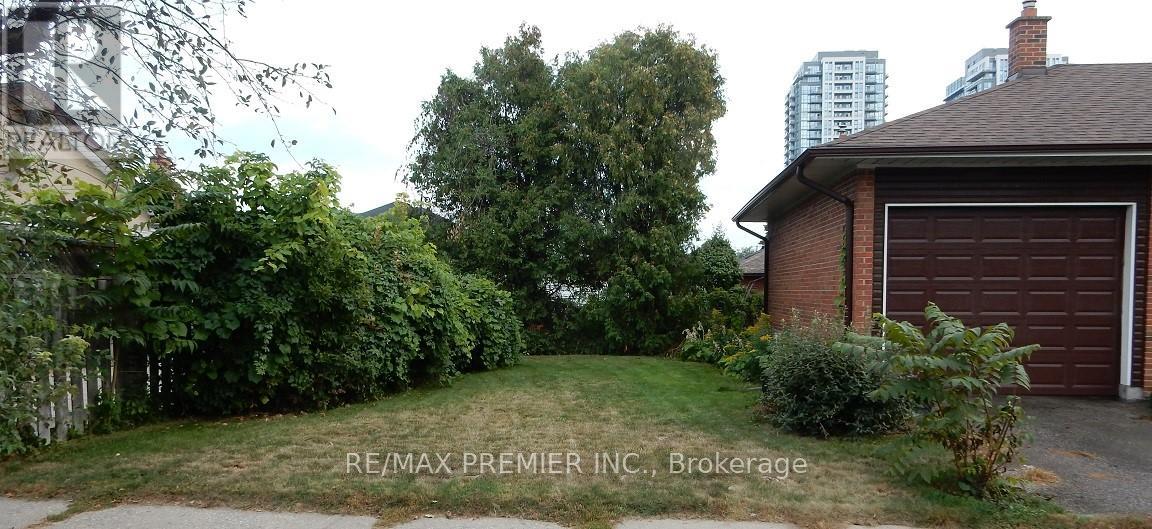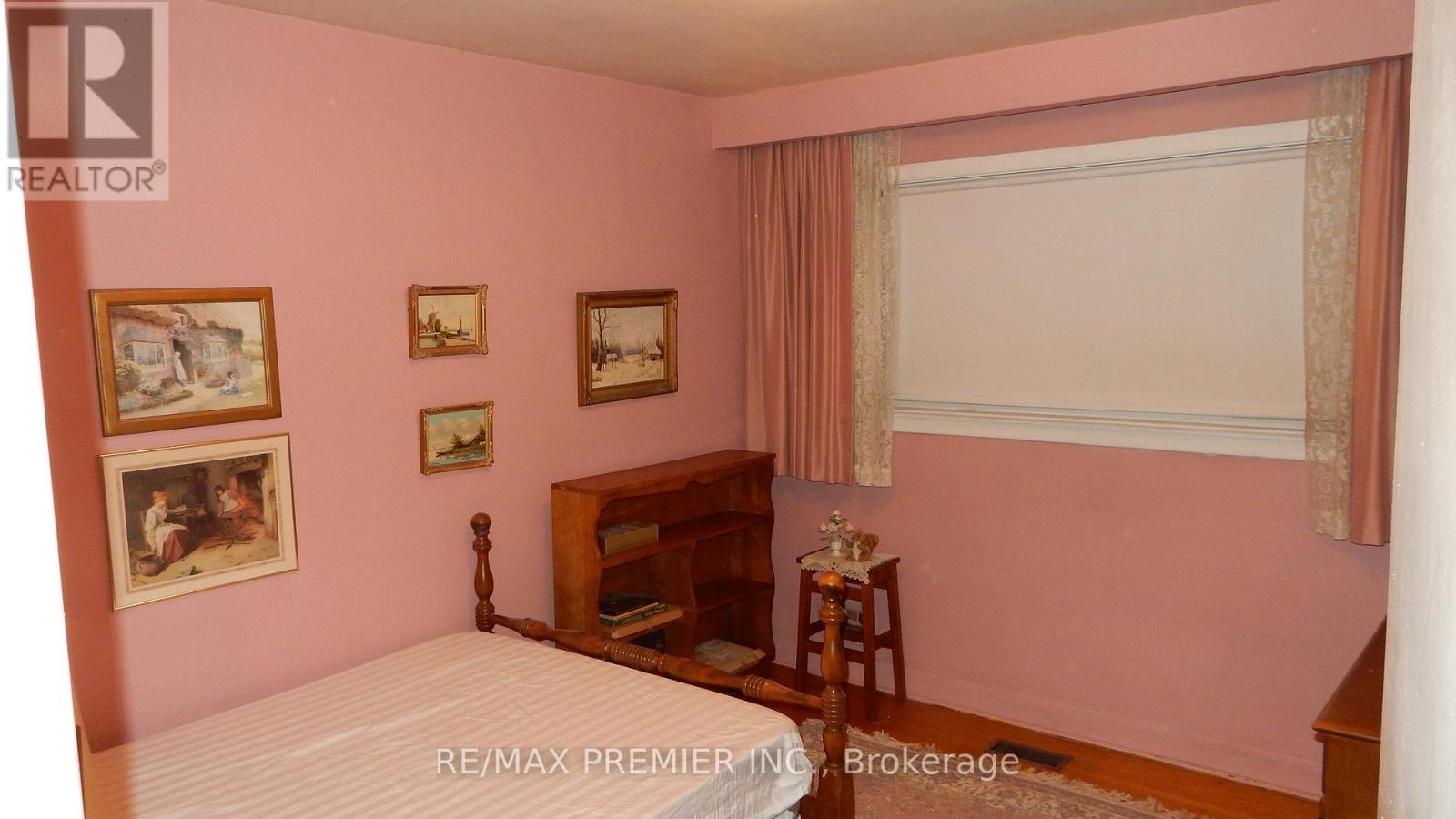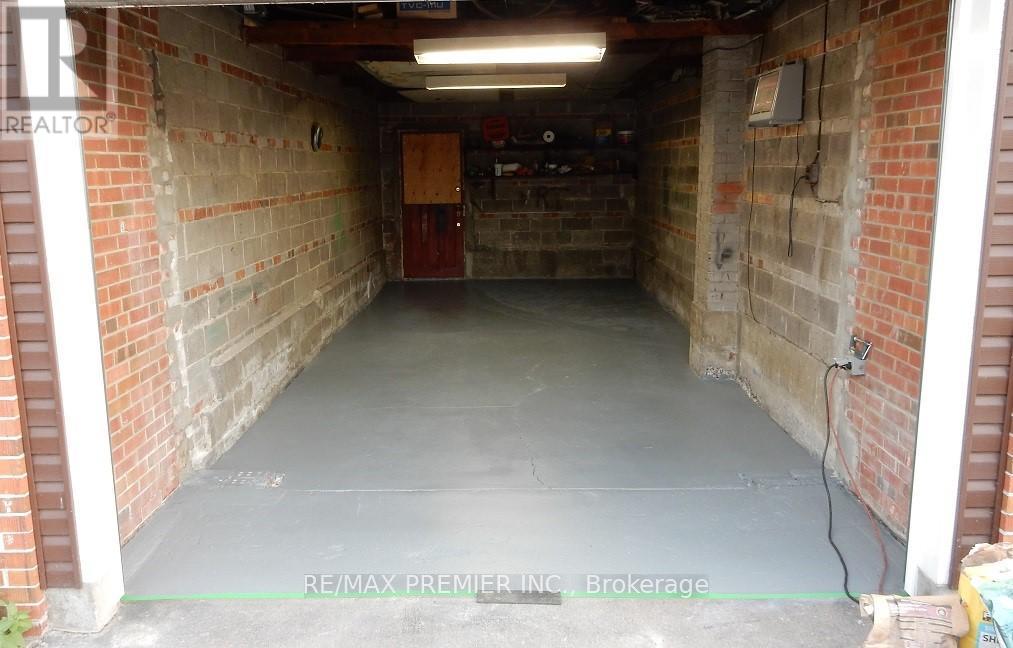Roxanne Swatogor, Sales Representative | roxanne@homeswithrox.com | 416.509.7499
33 Warnica Avenue Toronto (Islington-City Centre West), Ontario M8Z 1Z5
4 Bedroom
2 Bathroom
1100 - 1500 sqft
Raised Bungalow
Forced Air
$1,174,900
Opportunity Awaits For Multigenerational Family Home, And/Or In-Law Suites With Separate Rear Entrance. Investment Income Potential. Solid Clay Brick, Raised Bungalow, 3 Bedrooms, 1 1/2 Baths. 1352 Sq. Ft. Original Hardwood Floors, Huge Oversize (28 X 11 Ft) Attached Garage Easy Walk To Shopping, Banks, Cinemas, Restaurants, Churches, Public And Catholic Schools (Holy Angels Catholic School).Close To Transit (1 Bus To Subway), Easy Access To Downtown, Airport, QEW, & Hwy 401. Recent Upgrades, Electrical Panel, Shingles & Eaves(2022). Possibility To Suite Your Style Are Endless.. (id:51530)
Property Details
| MLS® Number | W12051735 |
| Property Type | Single Family |
| Community Name | Islington-City Centre West |
| Features | In-law Suite |
| Parking Space Total | 3 |
Building
| Bathroom Total | 2 |
| Bedrooms Above Ground | 3 |
| Bedrooms Below Ground | 1 |
| Bedrooms Total | 4 |
| Appliances | Stove, Window Coverings, Refrigerator |
| Architectural Style | Raised Bungalow |
| Basement Development | Partially Finished |
| Basement Features | Separate Entrance |
| Basement Type | N/a (partially Finished) |
| Construction Style Attachment | Detached |
| Exterior Finish | Brick |
| Flooring Type | Linoleum, Hardwood, Vinyl |
| Foundation Type | Block |
| Heating Fuel | Natural Gas |
| Heating Type | Forced Air |
| Stories Total | 1 |
| Size Interior | 1100 - 1500 Sqft |
| Type | House |
| Utility Water | Municipal Water |
Parking
| Attached Garage | |
| Garage |
Land
| Acreage | No |
| Sewer | Sanitary Sewer |
| Size Depth | 48 Ft |
| Size Frontage | 107 Ft |
| Size Irregular | 107 X 48 Ft |
| Size Total Text | 107 X 48 Ft |
Rooms
| Level | Type | Length | Width | Dimensions |
|---|---|---|---|---|
| Lower Level | Living Room | 8.08 m | 3.35 m | 8.08 m x 3.35 m |
| Lower Level | Kitchen | 3.35 m | 3.89 m | 3.35 m x 3.89 m |
| Lower Level | Bedroom | 5.79 m | 3.35 m | 5.79 m x 3.35 m |
| Main Level | Kitchen | 3.53 m | 3.42 m | 3.53 m x 3.42 m |
| Main Level | Living Room | 8.33 m | 3.58 m | 8.33 m x 3.58 m |
| Main Level | Primary Bedroom | 3.83 m | 3.37 m | 3.83 m x 3.37 m |
| Main Level | Bedroom 2 | 3.63 m | 3.12 m | 3.63 m x 3.12 m |
| Main Level | Bedroom 3 | 3.45 m | 3.37 m | 3.45 m x 3.37 m |
Interested?
Contact us for more information
















