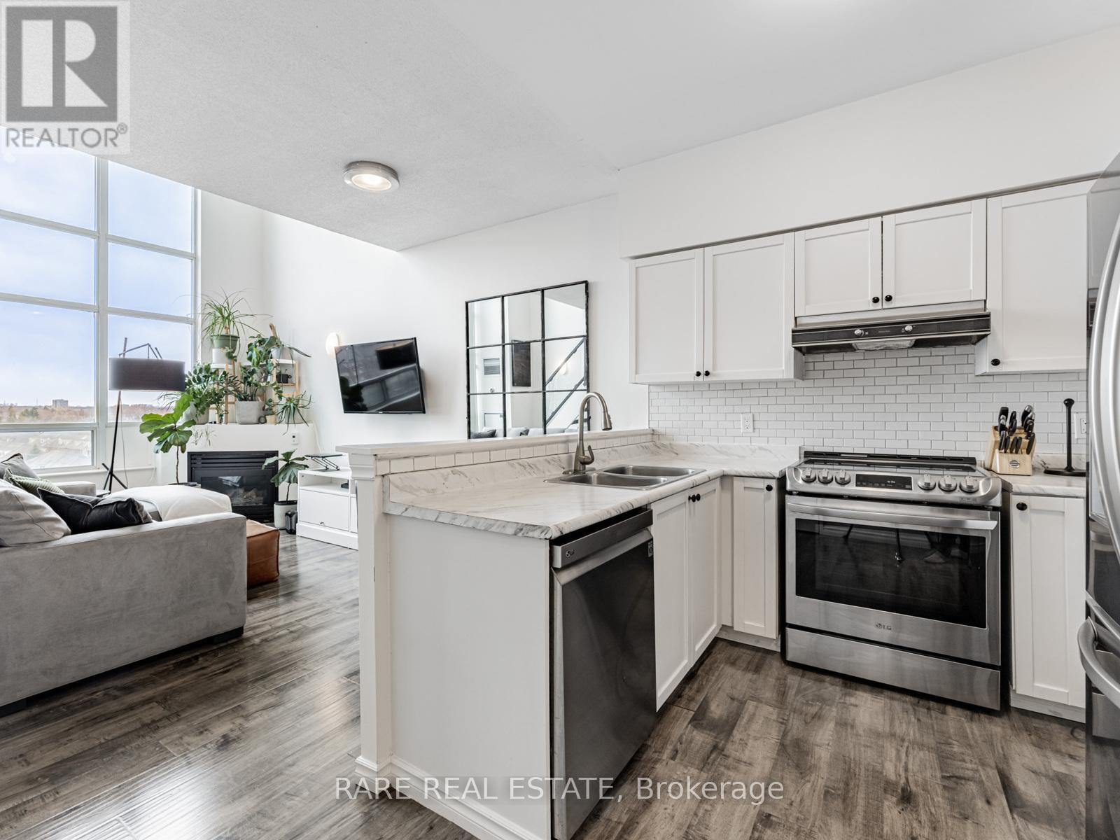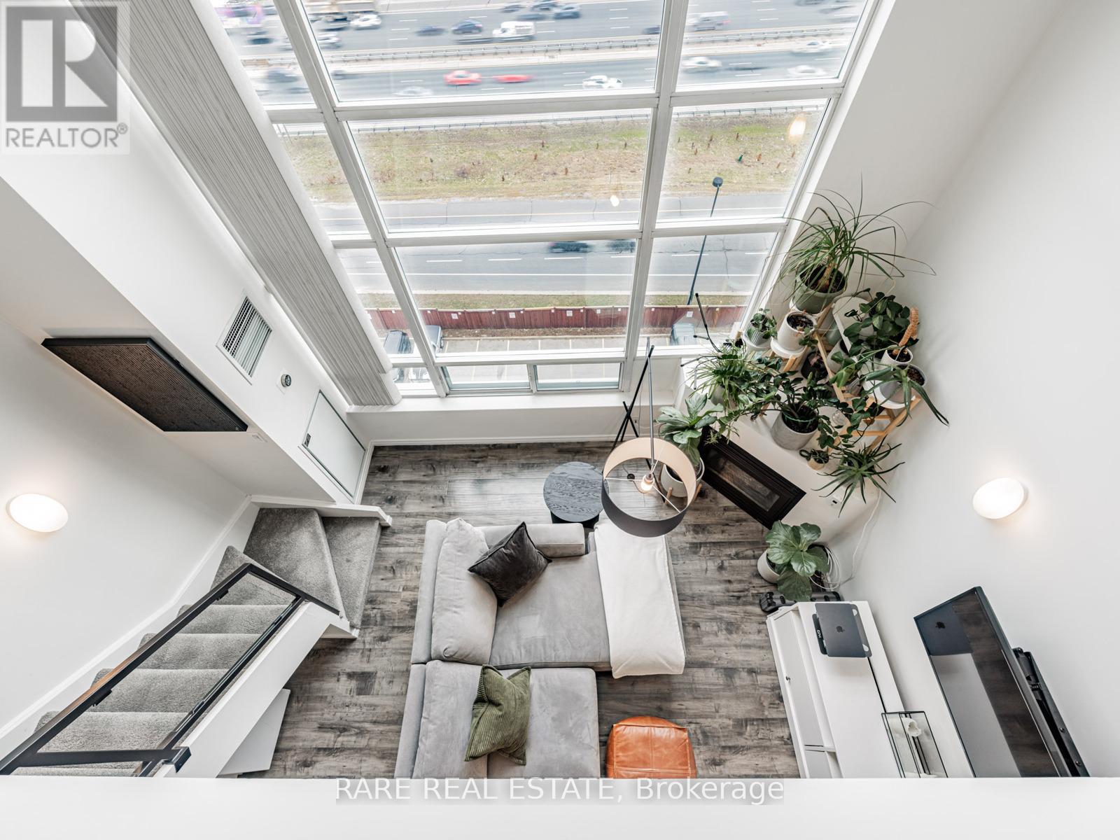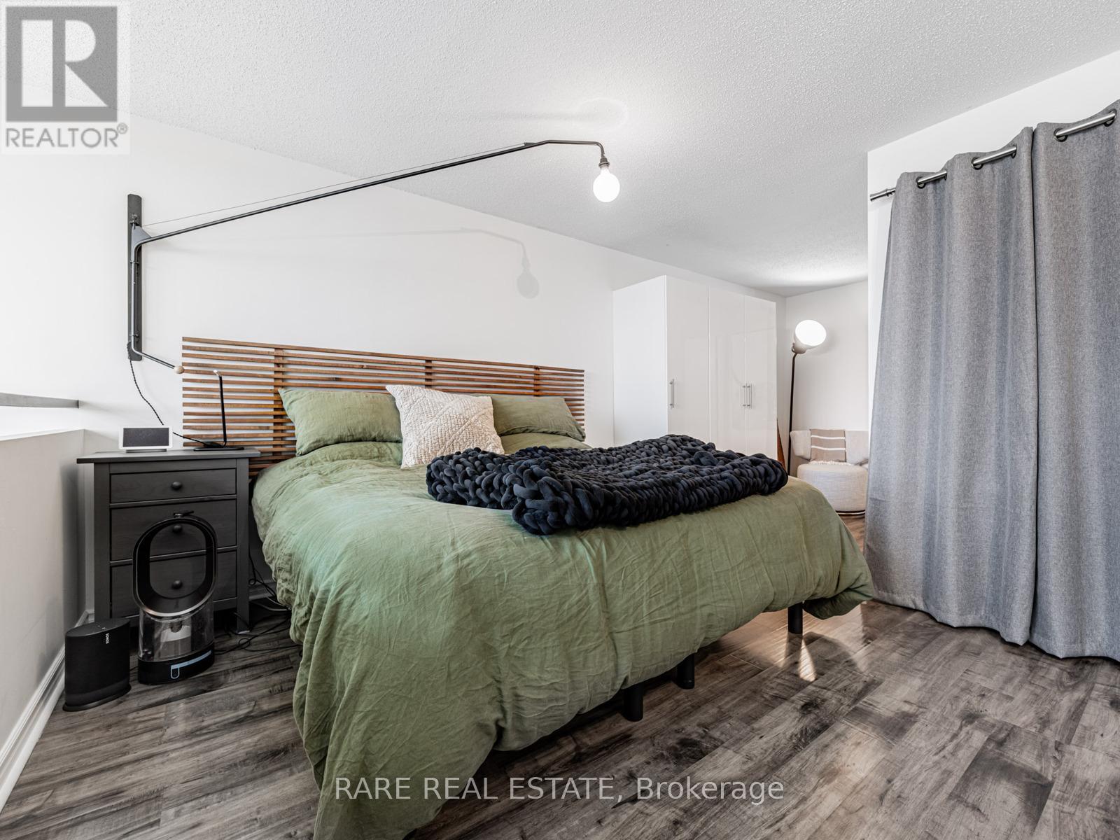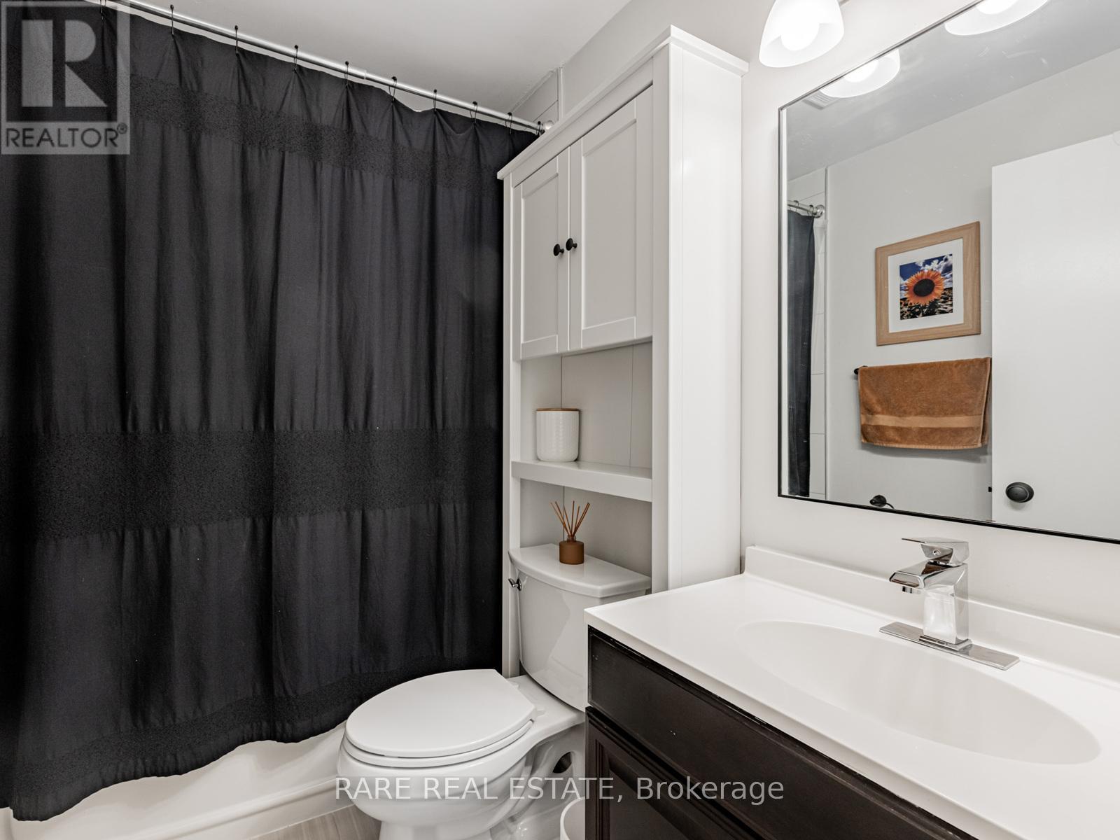Roxanne Swatogor, Sales Representative | roxanne@homeswithrox.com | 416.509.7499
623 - 200 Manitoba Street Toronto (Mimico), Ontario M8Y 3Y9
2 Bedroom
2 Bathroom
700 - 799 sqft
Loft
Fireplace
Central Air Conditioning, Ventilation System
Forced Air
$2,700 Monthly
Gorgeous Two Storey Open Concept Loft Located In The Mimico Area. Hardwood Floor Throughout.17' Ceiling With Floor To Ceiling Windows. 1 Large Bedroom And Two Baths. The Kitchen Features Stainless Steel Appliances And Breakfast Bar. Master Bedroom Located On The Loft Level Features Beautiful Views Of The Toronto Skyline! An Absolute Must To View! (id:51530)
Property Details
| MLS® Number | W12085634 |
| Property Type | Single Family |
| Community Name | Mimico |
| Community Features | Pet Restrictions |
| Features | In Suite Laundry |
| Parking Space Total | 1 |
Building
| Bathroom Total | 2 |
| Bedrooms Above Ground | 1 |
| Bedrooms Below Ground | 1 |
| Bedrooms Total | 2 |
| Architectural Style | Loft |
| Cooling Type | Central Air Conditioning, Ventilation System |
| Exterior Finish | Brick |
| Fireplace Present | Yes |
| Flooring Type | Hardwood |
| Half Bath Total | 1 |
| Heating Fuel | Natural Gas |
| Heating Type | Forced Air |
| Size Interior | 700 - 799 Sqft |
| Type | Apartment |
Parking
| Underground | |
| Garage |
Land
| Acreage | No |
Rooms
| Level | Type | Length | Width | Dimensions |
|---|---|---|---|---|
| Main Level | Living Room | 4.97 m | 4.54 m | 4.97 m x 4.54 m |
| Main Level | Kitchen | 2.75 m | 3.59 m | 2.75 m x 3.59 m |
| Main Level | Bedroom | 4.54 m | 3.35 m | 4.54 m x 3.35 m |
| Main Level | Den | 1.95 m | 2.66 m | 1.95 m x 2.66 m |
https://www.realtor.ca/real-estate/28174517/623-200-manitoba-street-toronto-mimico-mimico
Interested?
Contact us for more information























