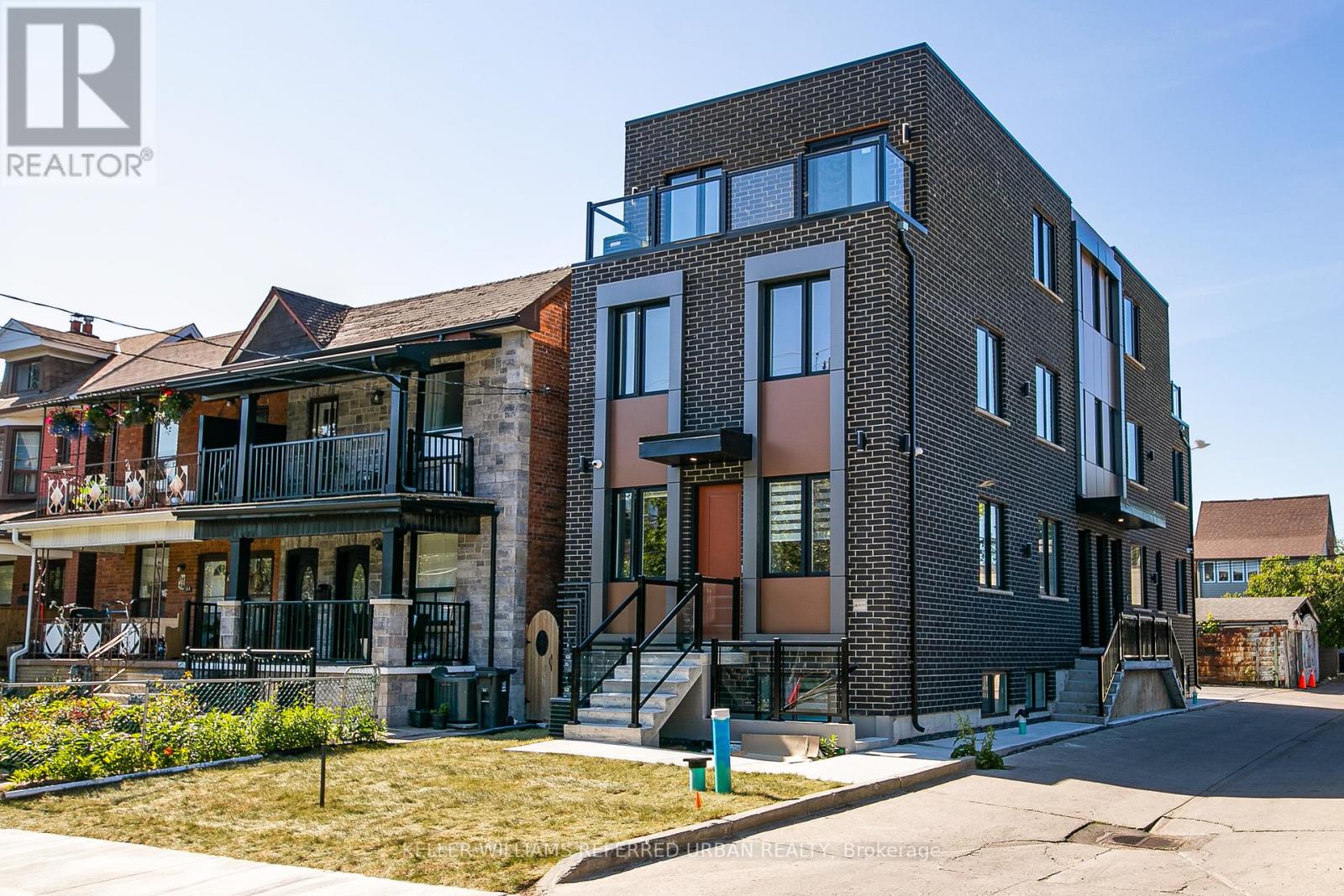Roxanne Swatogor, Sales Representative | roxanne@homeswithrox.com | 416.509.7499
4 - 340 Wallace Avenue Toronto (Dovercourt-Wallace Emerson-Junction), Ontario M6P 3P2
3 Bedroom
2 Bathroom
1000 - 1199 sqft
Central Air Conditioning
Forced Air
$999,000Maintenance, Common Area Maintenance, Insurance
$193.04 Monthly
Maintenance, Common Area Maintenance, Insurance
$193.04 MonthlyContemporary boutique condo building situated in the vibrant Junction Triangle. This exceptional development consists of only four high-end units, offering an ideal location within one of Toronto's most lively communities. With its east and west-facing exposure, you can enjoy your morning coffee basking in the sunrise and indulge in an evening glass of wine as the sun sets. The units boast luxurious finishes throughout, complemented by 9 ft ceilings. Conveniently, it's just steps away from the Up Express, the West Toronto Rail Path, and the Wallace Walkway. (id:51530)
Property Details
| MLS® Number | W12086455 |
| Property Type | Single Family |
| Community Name | Dovercourt-Wallace Emerson-Junction |
| Community Features | Pet Restrictions |
| Features | Balcony |
| Parking Space Total | 1 |
Building
| Bathroom Total | 2 |
| Bedrooms Above Ground | 3 |
| Bedrooms Total | 3 |
| Age | New Building |
| Appliances | Water Heater - Tankless |
| Cooling Type | Central Air Conditioning |
| Exterior Finish | Brick, Wood |
| Heating Fuel | Natural Gas |
| Heating Type | Forced Air |
| Stories Total | 2 |
| Size Interior | 1000 - 1199 Sqft |
| Type | Row / Townhouse |
Parking
| No Garage |
Land
| Acreage | No |
Rooms
| Level | Type | Length | Width | Dimensions |
|---|---|---|---|---|
| Second Level | Primary Bedroom | 4.75 m | 2.62 m | 4.75 m x 2.62 m |
| Second Level | Bedroom | 3.56 m | 2.54 m | 3.56 m x 2.54 m |
| Second Level | Bathroom | 2.49 m | 1.5 m | 2.49 m x 1.5 m |
| Main Level | Kitchen | 3.63 m | 2.69 m | 3.63 m x 2.69 m |
| Main Level | Dining Room | 7.77 m | 2.62 m | 7.77 m x 2.62 m |
| Main Level | Living Room | 7.77 m | 2.62 m | 7.77 m x 2.62 m |
| Main Level | Bedroom | 3.28 m | 2.54 m | 3.28 m x 2.54 m |
| Main Level | Bathroom | 2.54 m | 1.37 m | 2.54 m x 1.37 m |
Interested?
Contact us for more information




































