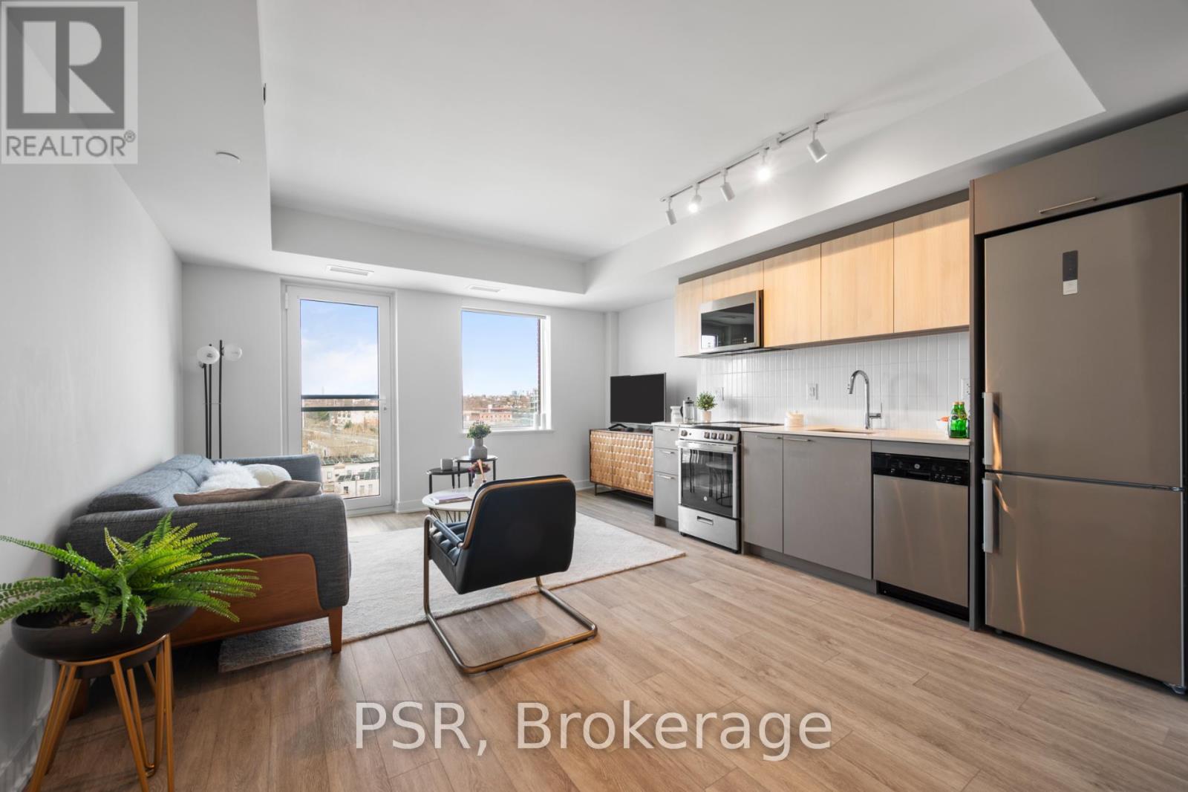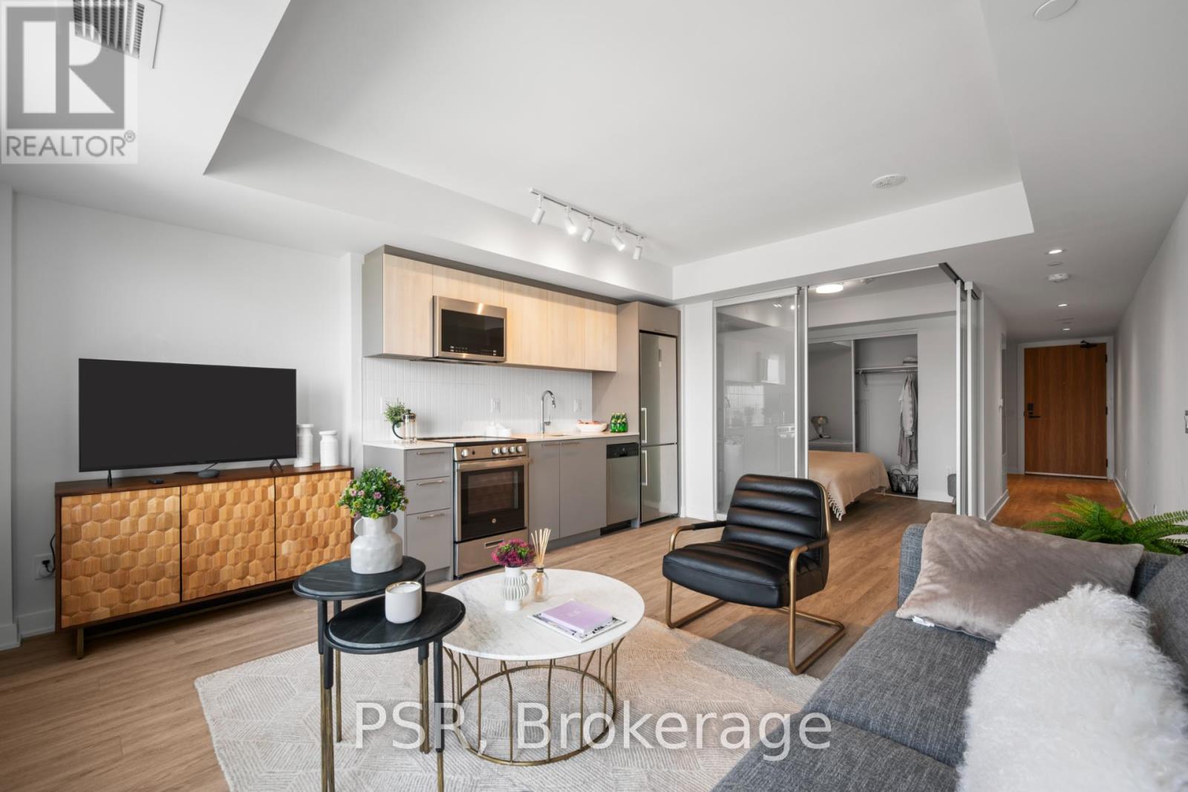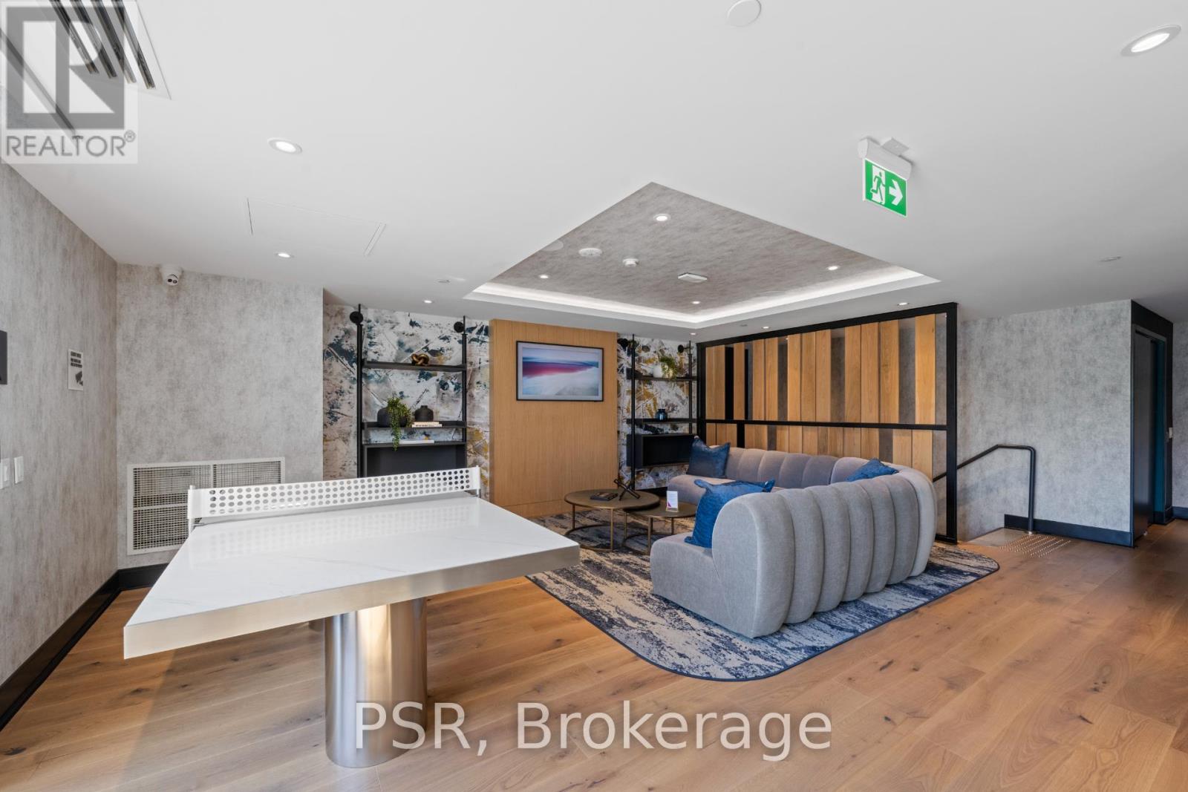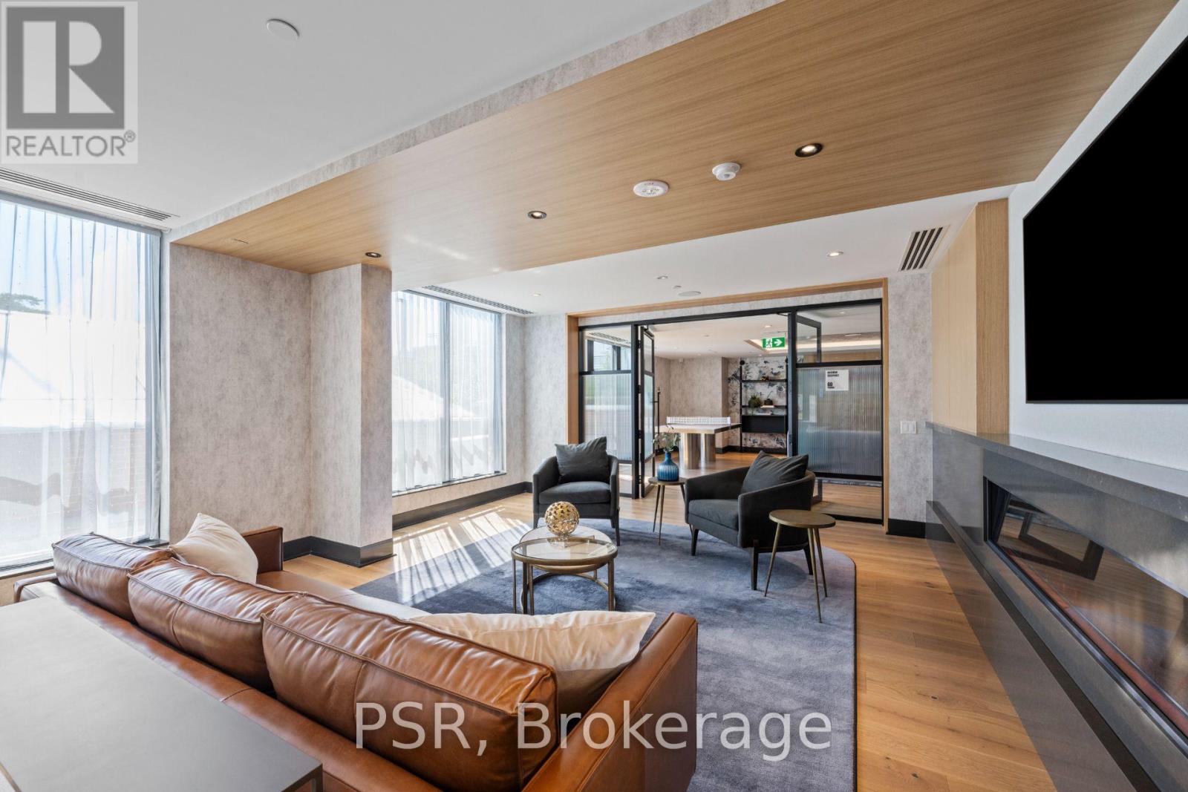1 Bedroom
1 Bathroom
500 - 599 sqft
Central Air Conditioning
Heat Pump
$2,195 Monthly
Welcome To The Campbell - The Newest Addition To The Junction Triangle Offering Future Residents A Modern And Fresh Design Approach To Purpose-Built Rental Living! Discover The Perfect 1-Bedroom Suite That Features A Thoughtful Layout With West North Views That Fill The Space With Natural Light. Additional Highlights Include Vinyl Flooring Throughout. The Building Itself Boasts Outstanding Amenities, Including State-Of-The-Art Fitness Facilities, 3rd Floor Terrace W/ BBQ's Rooftop Terrace W/ BBQ'S & Garden Beds, 2 Lounges, Party Room, Co-Working Space & In-House Pet Spa. Whether You Are Staying In Or Stepping Out, Your Future Home Is Located Steps Away From TTC, Parks, Local Shops & Restaurants That Are All Part Of This Vibrant Community! (id:51530)
Property Details
|
MLS® Number
|
W12027416 |
|
Property Type
|
Single Family |
|
Community Name
|
Dovercourt-Wallace Emerson-Junction |
|
Community Features
|
Pet Restrictions |
|
Features
|
Balcony, Carpet Free, In Suite Laundry |
Building
|
Bathroom Total
|
1 |
|
Bedrooms Above Ground
|
1 |
|
Bedrooms Total
|
1 |
|
Amenities
|
Exercise Centre, Party Room, Visitor Parking |
|
Appliances
|
Dishwasher, Dryer, Microwave, Stove, Washer, Window Coverings, Refrigerator |
|
Cooling Type
|
Central Air Conditioning |
|
Exterior Finish
|
Brick, Concrete |
|
Flooring Type
|
Vinyl |
|
Heating Fuel
|
Natural Gas |
|
Heating Type
|
Heat Pump |
|
Size Interior
|
500 - 599 Sqft |
|
Type
|
Apartment |
Parking
Land
Rooms
| Level |
Type |
Length |
Width |
Dimensions |
|
Flat |
Living Room |
4.99 m |
4.05 m |
4.99 m x 4.05 m |
|
Flat |
Dining Room |
4.99 m |
4.05 m |
4.99 m x 4.05 m |
|
Flat |
Kitchen |
4.99 m |
4.05 m |
4.99 m x 4.05 m |
|
Flat |
Primary Bedroom |
3.19 m |
2.84 m |
3.19 m x 2.84 m |
https://www.realtor.ca/real-estate/28042501/1212-299-campbell-avenue-toronto-dovercourt-wallace-emerson-junction-dovercourt-wallace-emerson-junction


































