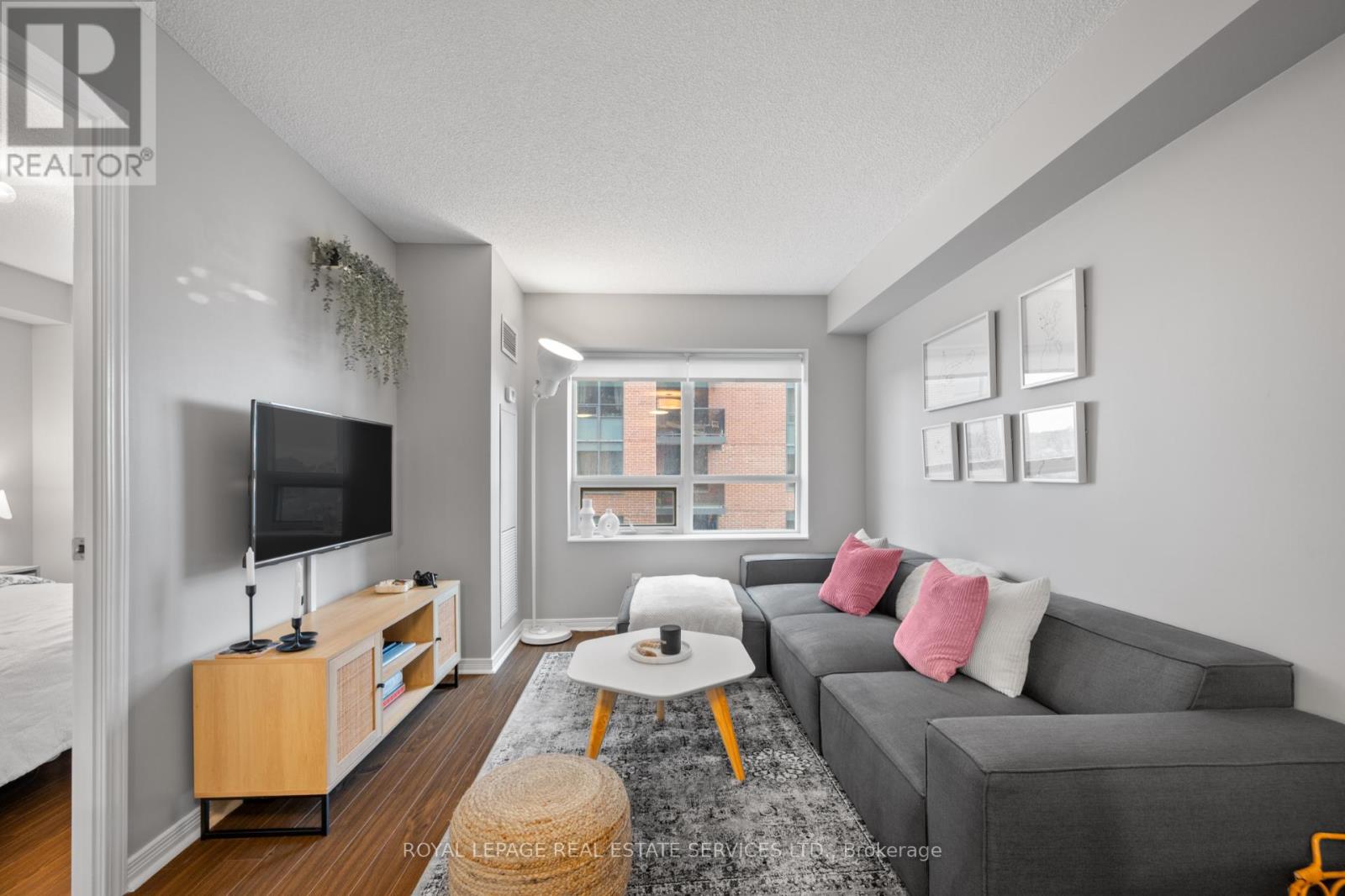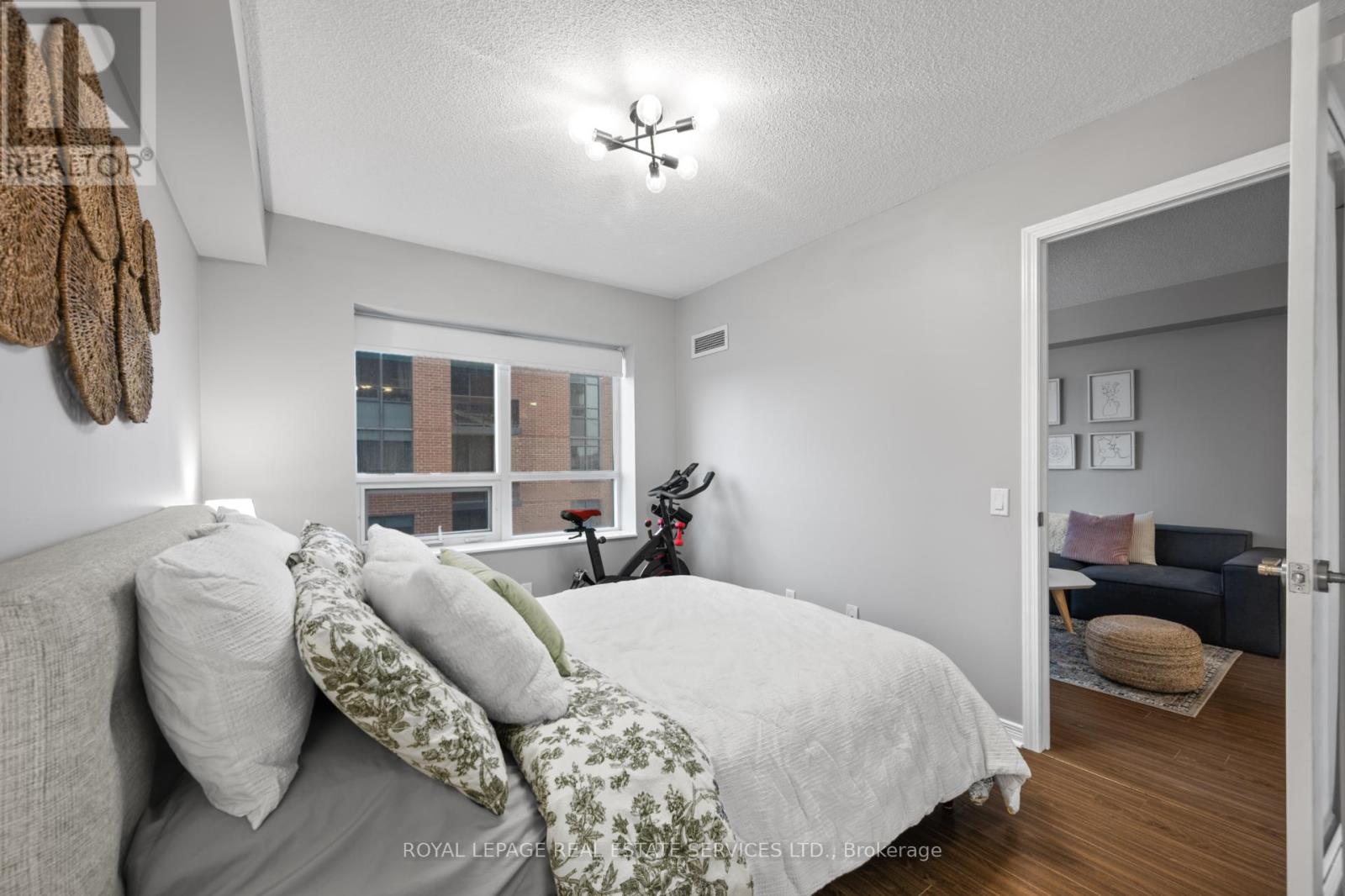Roxanne Swatogor, Sales Representative | roxanne@homeswithrox.com | 416.509.7499
834 - 60 Heintzman Street Toronto (Junction Area), Ontario M6P 5A1
$579,000Maintenance, Water, Common Area Maintenance, Insurance, Parking
$398.25 Monthly
Maintenance, Water, Common Area Maintenance, Insurance, Parking
$398.25 MonthlyWelcome to 60 Heintzman St. Your New Home in The Junction! Discover the perfect blend of comfort and convenience in this beautifully laid out one-bedroom, one-bath condo located in the heart of Toronto's vibrant Junction neighbourhood. This thoughtfully designed unit offers a functional floor plan, making the most of every square foot for modern, easy living. Enjoy cooking in your updated kitchen, featuring brand new stainless steel appliances and ample cabinetry. The spacious bedroom offers plenty of closet space while the well-appointed bathroom completes the space with clean, contemporary finishes. Live steps away from all the Junction has to offer - trendy cafes, restaurants, boutiques, parks, and convenient transit options.This is a fantastic opportunity for first-time buyers, downsizers, or investors looking to own in one of Toronto's most sought-after communities with low maint fees. Don't miss your chance to call 60 Heintzman home! (id:51530)
Property Details
| MLS® Number | W12040501 |
| Property Type | Single Family |
| Community Name | Junction Area |
| Amenities Near By | Hospital, Park, Public Transit, Schools |
| Community Features | Pet Restrictions, Community Centre |
| Features | Carpet Free, In Suite Laundry |
| Parking Space Total | 1 |
Building
| Bathroom Total | 1 |
| Bedrooms Above Ground | 1 |
| Bedrooms Total | 1 |
| Amenities | Security/concierge, Exercise Centre, Party Room, Visitor Parking, Storage - Locker |
| Appliances | Window Coverings |
| Cooling Type | Central Air Conditioning |
| Exterior Finish | Brick |
| Flooring Type | Laminate, Ceramic |
| Heating Fuel | Natural Gas |
| Heating Type | Forced Air |
| Size Interior | 500 - 599 Sqft |
| Type | Apartment |
Parking
| Underground | |
| Garage |
Land
| Acreage | No |
| Land Amenities | Hospital, Park, Public Transit, Schools |
Rooms
| Level | Type | Length | Width | Dimensions |
|---|---|---|---|---|
| Main Level | Living Room | 3 m | 5.5 m | 3 m x 5.5 m |
| Main Level | Dining Room | 3 m | 5.5 m | 3 m x 5.5 m |
| Main Level | Kitchen | 2.77 m | 4.12 m | 2.77 m x 4.12 m |
| Main Level | Primary Bedroom | 1.5 m | 2.37 m | 1.5 m x 2.37 m |
Interested?
Contact us for more information























