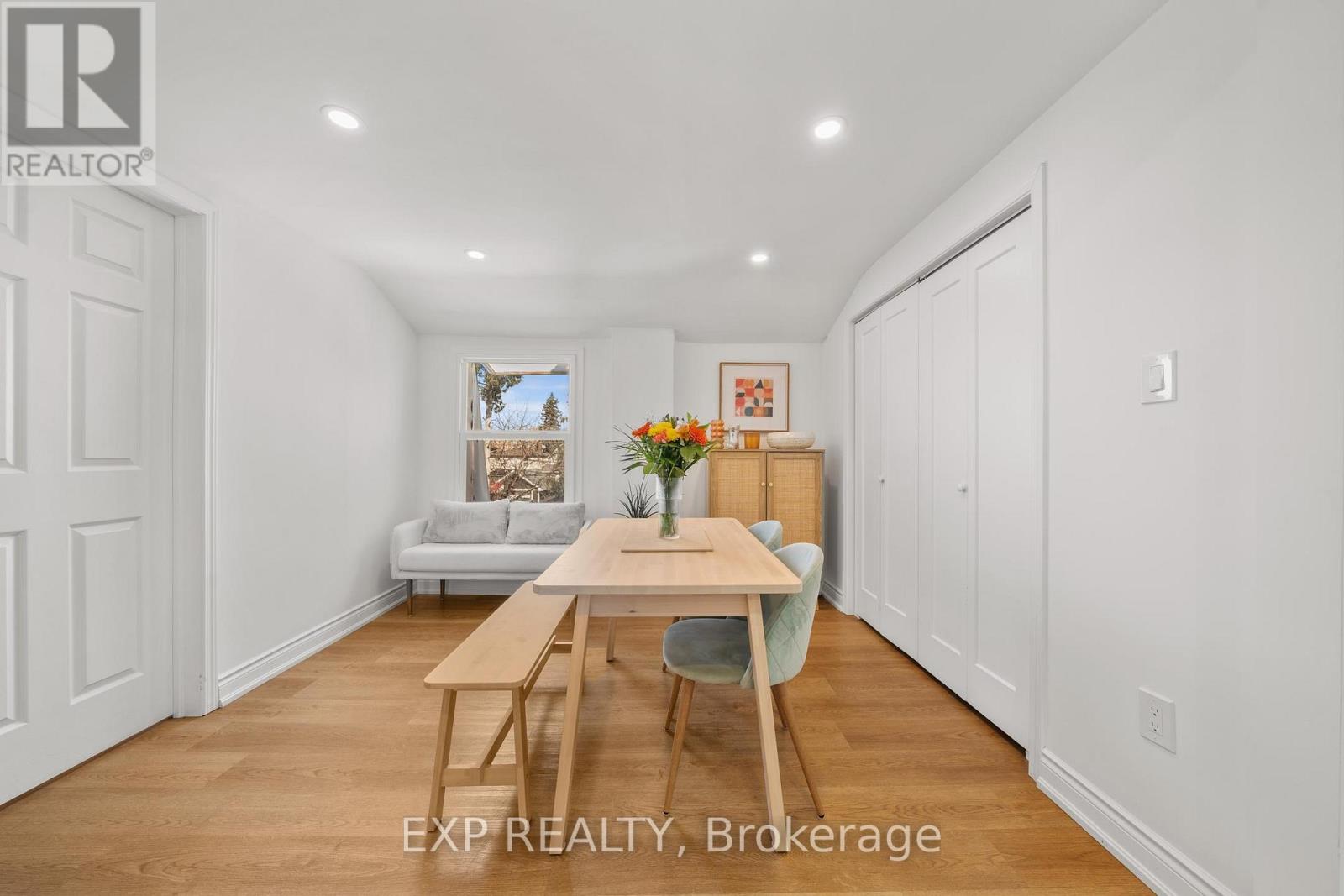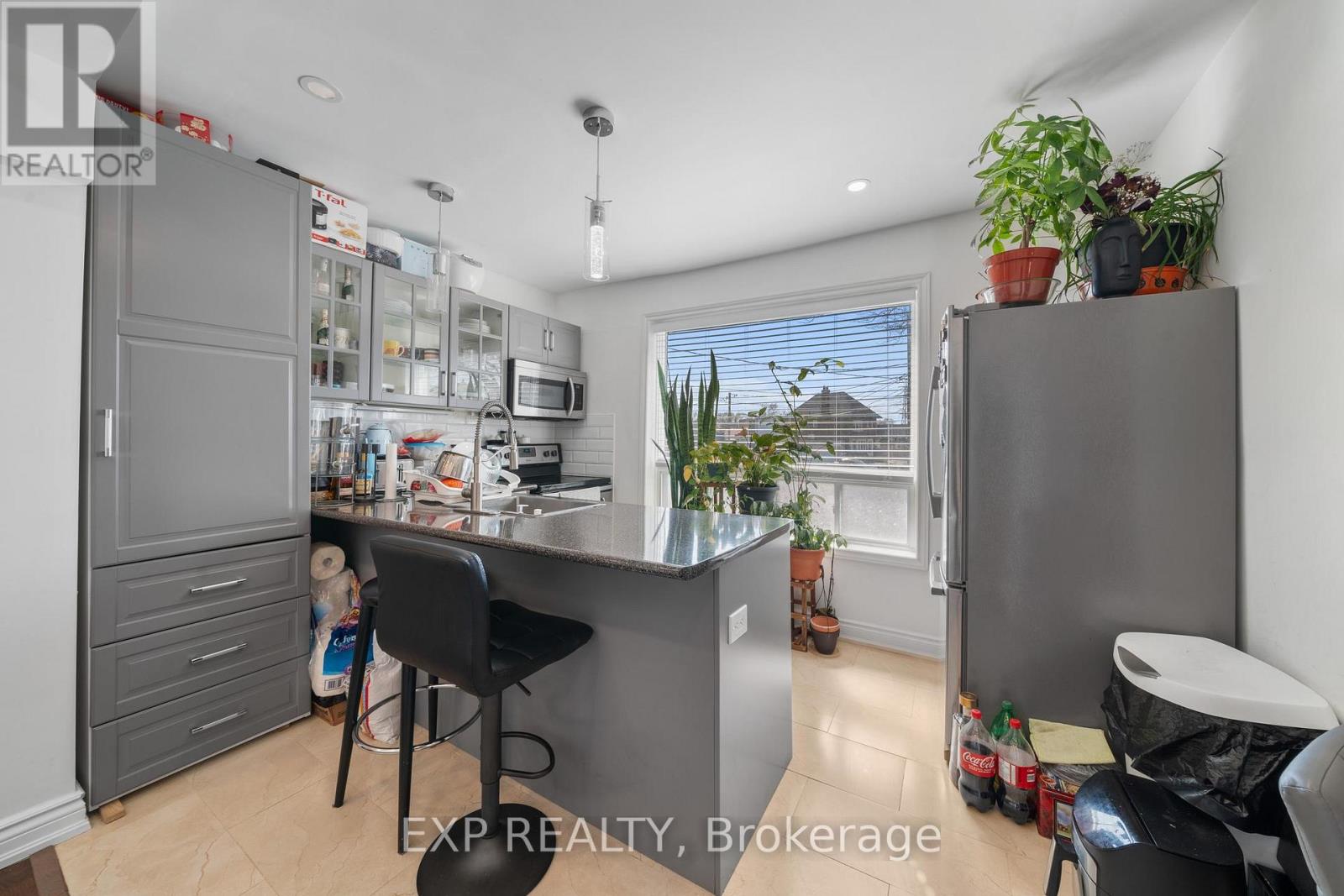4 Bedroom
3 Bathroom
Central Air Conditioning
Forced Air
Landscaped
$1,048,800
This Stunning Home Has Been Thoughtfully Renovated With High-End Finishes And Major Mechanical Upgrades, Ensuring Both Style And Peace Of Mind. Recent Updates Include A New Roof, Upgraded 200-Amp Electrical Service And Wiring, Hot Water Heater, Windows, And Beautifully Landscaped Exteriors, Giving The Property Striking Curb Appeal.The Bright And Airy South-Facing Home Is Bathed In Natural Light, Thanks To Expansive Windows That Bring The Outdoors In. The Gorgeous Second-Floor Owners Suite Is A Private Retreat, Featuring A Stunning Kitchen With Endless Counter Space, Two Spacious Bedrooms, And Ensuite Laundry. Designed For Multi-Generational Living Or Potential Rental Income, With Laundry Access To Both Main Floor And Basement, As Well As Separate Entrances For All Units. A Private Driveway Accommodating Four Cars And A Sunny, Secluded Backyard Provide Both Practicality And Tranquility. Located In An Up-And-Coming Neighbourhood, You're Just Steps From Stock Yards Village And The Future St. Clair - Old Weston GO Station, Offering Seamless Access To Transit, Shopping, And Dining. A Rare Blend Of Elegance, Functionality, And Investment Potential - This Is A Must-See! (id:51530)
Property Details
|
MLS® Number
|
W12031049 |
|
Property Type
|
Single Family |
|
Community Name
|
Junction Area |
|
Features
|
Carpet Free, In-law Suite |
|
Parking Space Total
|
4 |
|
Structure
|
Deck, Patio(s), Porch |
Building
|
Bathroom Total
|
3 |
|
Bedrooms Above Ground
|
3 |
|
Bedrooms Below Ground
|
1 |
|
Bedrooms Total
|
4 |
|
Appliances
|
Water Heater, Dishwasher, Dryer, Microwave, Range, Stove, Two Washers, Refrigerator |
|
Basement Development
|
Finished |
|
Basement Type
|
N/a (finished) |
|
Construction Style Attachment
|
Detached |
|
Cooling Type
|
Central Air Conditioning |
|
Exterior Finish
|
Aluminum Siding, Brick |
|
Flooring Type
|
Vinyl |
|
Foundation Type
|
Unknown |
|
Heating Fuel
|
Natural Gas |
|
Heating Type
|
Forced Air |
|
Stories Total
|
2 |
|
Type
|
House |
|
Utility Water
|
Municipal Water |
Parking
Land
|
Acreage
|
No |
|
Landscape Features
|
Landscaped |
|
Sewer
|
Sanitary Sewer |
|
Size Depth
|
85 Ft ,9 In |
|
Size Frontage
|
23 Ft ,6 In |
|
Size Irregular
|
23.5 X 85.75 Ft |
|
Size Total Text
|
23.5 X 85.75 Ft |
Rooms
| Level |
Type |
Length |
Width |
Dimensions |
|
Second Level |
Primary Bedroom |
4.63 m |
2.9 m |
4.63 m x 2.9 m |
|
Second Level |
Bedroom |
4.63 m |
2.97 m |
4.63 m x 2.97 m |
|
Second Level |
Kitchen |
5.57 m |
3.1 m |
5.57 m x 3.1 m |
|
Second Level |
Living Room |
3.1 m |
5.57 m |
3.1 m x 5.57 m |
|
Basement |
Den |
3.85 m |
1.7 m |
3.85 m x 1.7 m |
|
Basement |
Living Room |
4.2 m |
2.6 m |
4.2 m x 2.6 m |
|
Basement |
Kitchen |
4 m |
2.4 m |
4 m x 2.4 m |
|
Basement |
Bedroom |
3.4 m |
2.49 m |
3.4 m x 2.49 m |
|
Main Level |
Living Room |
4.8 m |
3.1 m |
4.8 m x 3.1 m |
|
Main Level |
Kitchen |
3.8 m |
3.75 m |
3.8 m x 3.75 m |
|
Main Level |
Primary Bedroom |
3.6 m |
3.25 m |
3.6 m x 3.25 m |
https://www.realtor.ca/real-estate/28050470/54-mccormack-street-toronto-junction-area-junction-area




























