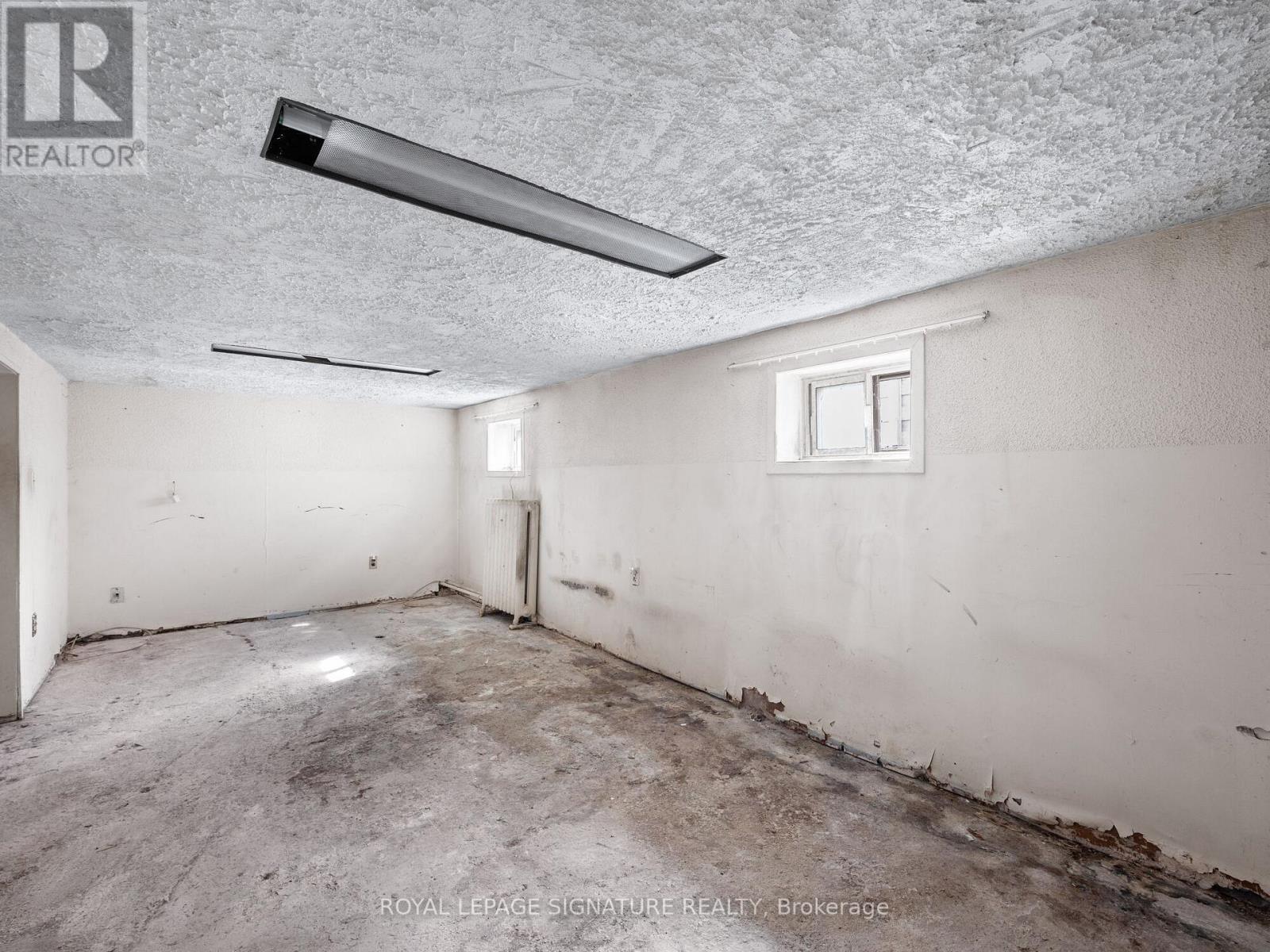Roxanne Swatogor, Sales Representative | roxanne@homeswithrox.com | 416.509.7499
5 Connorvale Avenue Toronto (Alderwood), Ontario M8W 3Z9
$699,000
Handyman Special In Charming Alderwood! Nestled In The Heart Of Alderwood, This Bungalow Is Brimming With Potential And Awaits Your Creative Vision! Featuring Two Bedrooms (previously 3 bedrooms converted to a larger bathroom), A Spacious Living And Dining Area, And A Generously Sized Kitchen With A Mudroom Leading To The Backyard, This Home Offers A Fantastic Layout For Customization. A Separate Entrance Leads To A Partially Finished Basement, Already Equipped With Electrical And Plumbing For A Kitchen Area, Plus A Three-Piece Bath Ideal For An In-Law Suite Or Income Potential. The Backyard Is A Standout With Two Decks (One Covered), A Carport, And An Extensive Driveway Providing Ample Parking. With Its Prime Location In A Sought-After Community And Endless Renovation Possibilities, This Is An Opportunity You Don't Want To Miss! (id:51530)
Open House
This property has open houses!
2:00 pm
Ends at:4:00 pm
2:00 pm
Ends at:4:00 pm
Property Details
| MLS® Number | W12033145 |
| Property Type | Single Family |
| Community Name | Alderwood |
| Amenities Near By | Park, Place Of Worship, Public Transit, Schools |
| Features | Flat Site |
| Parking Space Total | 8 |
| Structure | Deck, Patio(s), Porch, Shed |
Building
| Bathroom Total | 2 |
| Bedrooms Above Ground | 2 |
| Bedrooms Below Ground | 2 |
| Bedrooms Total | 4 |
| Architectural Style | Bungalow |
| Basement Development | Partially Finished |
| Basement Type | N/a (partially Finished) |
| Construction Style Attachment | Detached |
| Cooling Type | Central Air Conditioning |
| Exterior Finish | Steel |
| Foundation Type | Concrete |
| Heating Fuel | Natural Gas |
| Heating Type | Radiant Heat |
| Stories Total | 1 |
| Type | House |
| Utility Water | Municipal Water |
Parking
| Carport | |
| No Garage |
Land
| Acreage | No |
| Fence Type | Fenced Yard |
| Land Amenities | Park, Place Of Worship, Public Transit, Schools |
| Sewer | Sanitary Sewer |
| Size Depth | 140 Ft |
| Size Frontage | 30 Ft |
| Size Irregular | 30 X 140 Ft |
| Size Total Text | 30 X 140 Ft|under 1/2 Acre |
Rooms
| Level | Type | Length | Width | Dimensions |
|---|---|---|---|---|
| Main Level | Living Room | Measurements not available | ||
| Main Level | Dining Room | Measurements not available | ||
| Main Level | Kitchen | Measurements not available | ||
| Main Level | Primary Bedroom | Measurements not available | ||
| Main Level | Bedroom 2 | Measurements not available | ||
| Main Level | Mud Room | Measurements not available | ||
| Main Level | Living Room | Measurements not available | ||
| Main Level | Bedroom 3 | Measurements not available | ||
| Main Level | Bedroom 4 | Measurements not available |
Utilities
| Cable | Installed |
| Sewer | Installed |
https://www.realtor.ca/real-estate/28055066/5-connorvale-avenue-toronto-alderwood-alderwood
Interested?
Contact us for more information



























