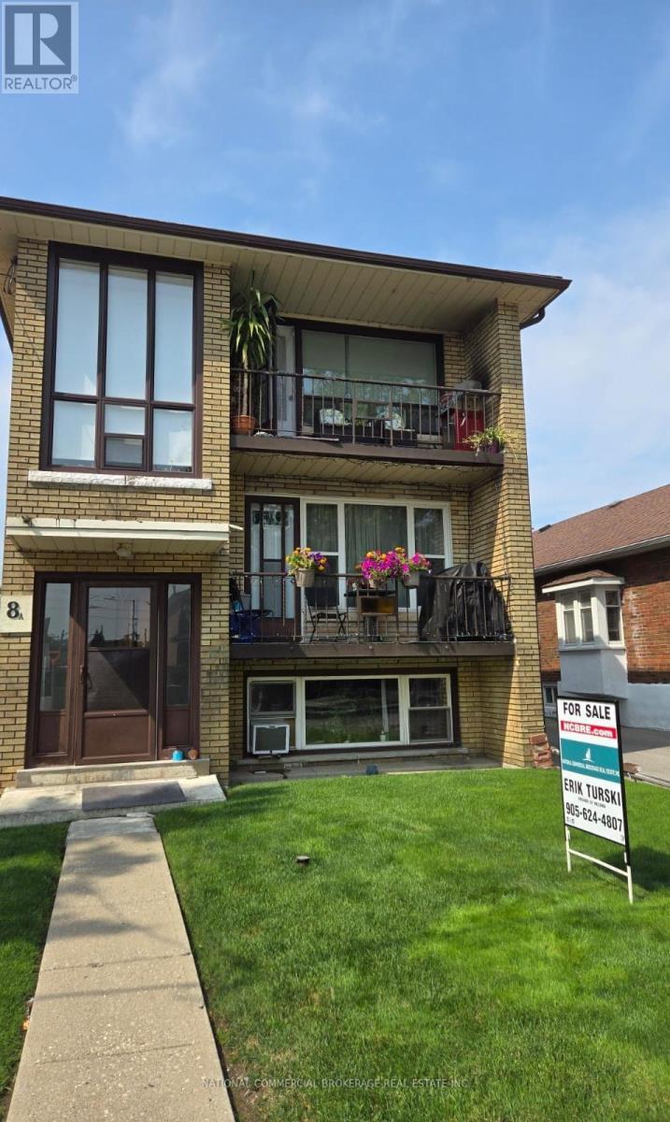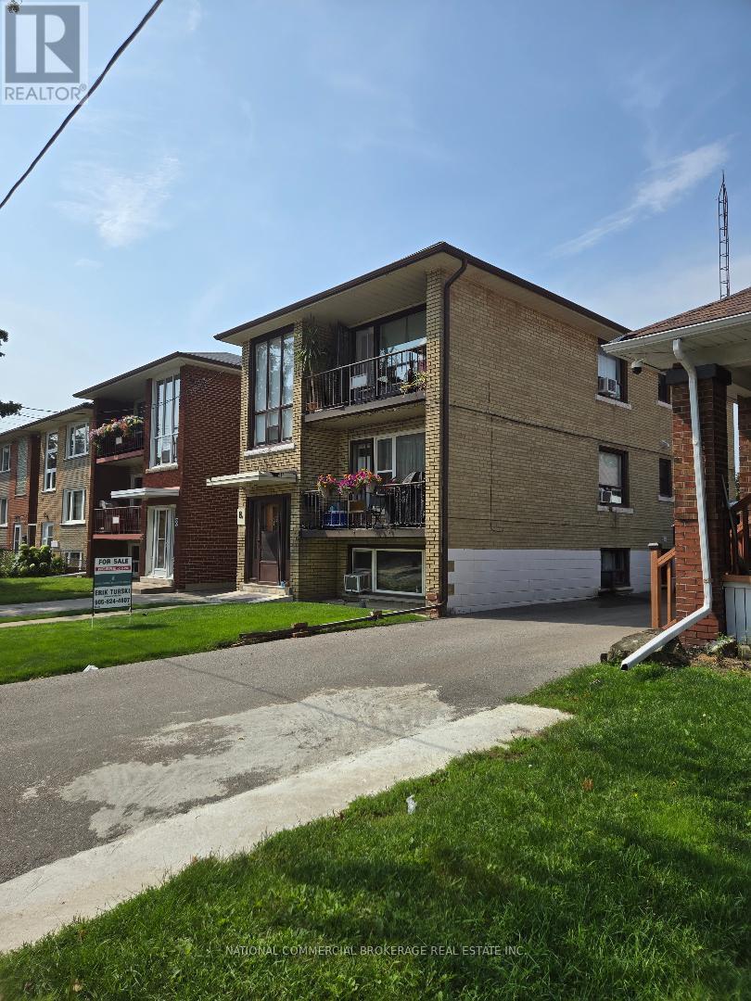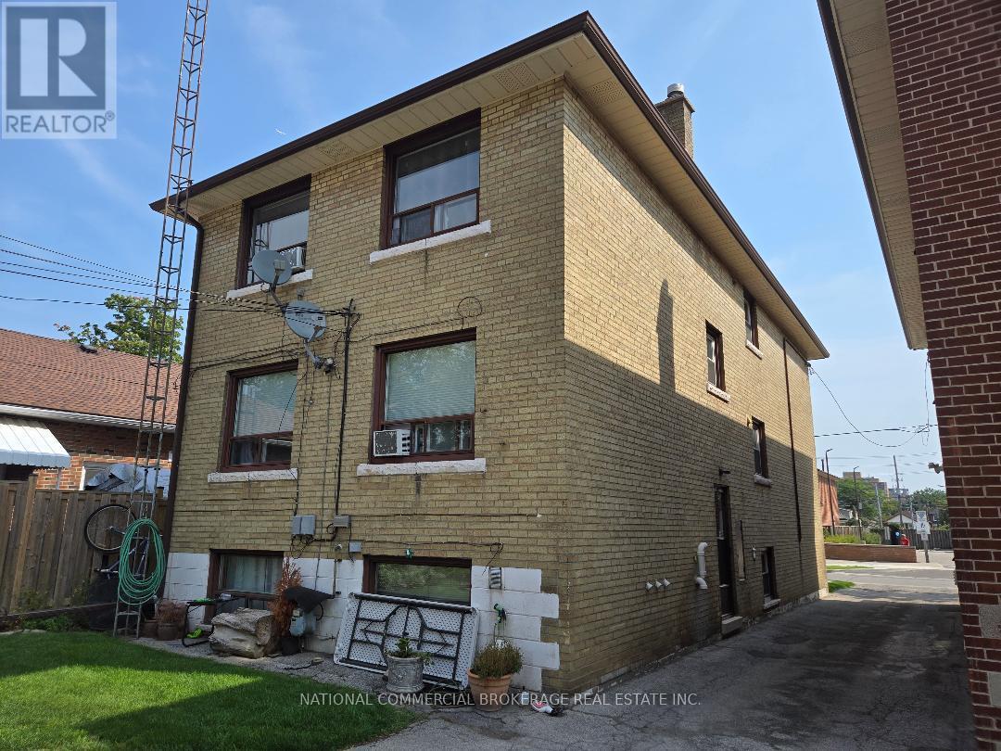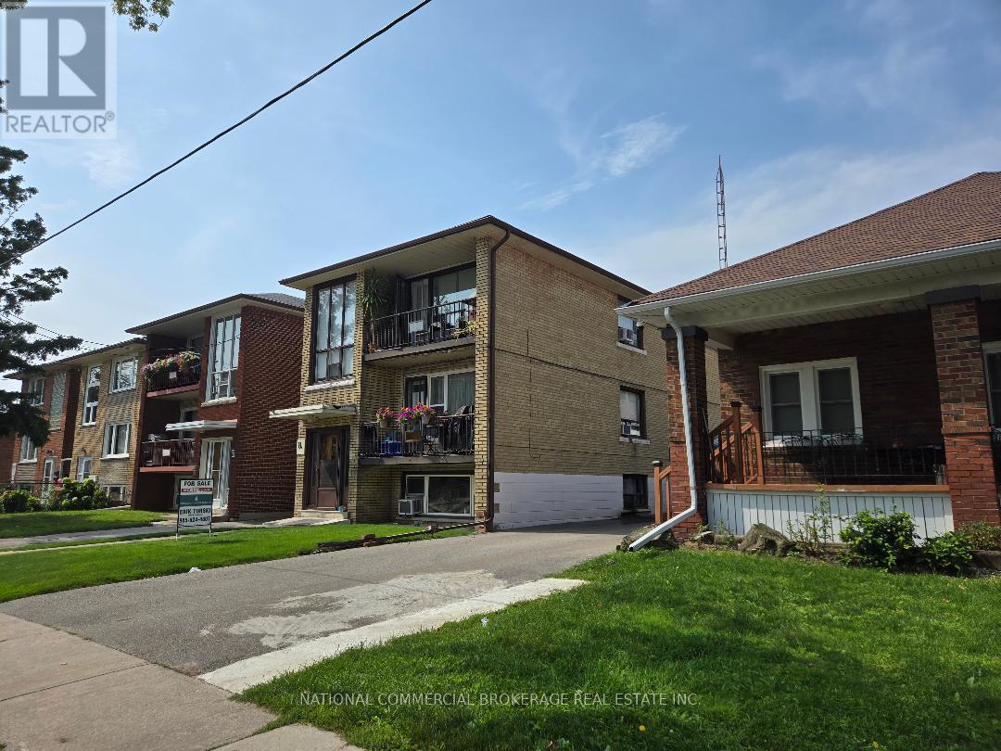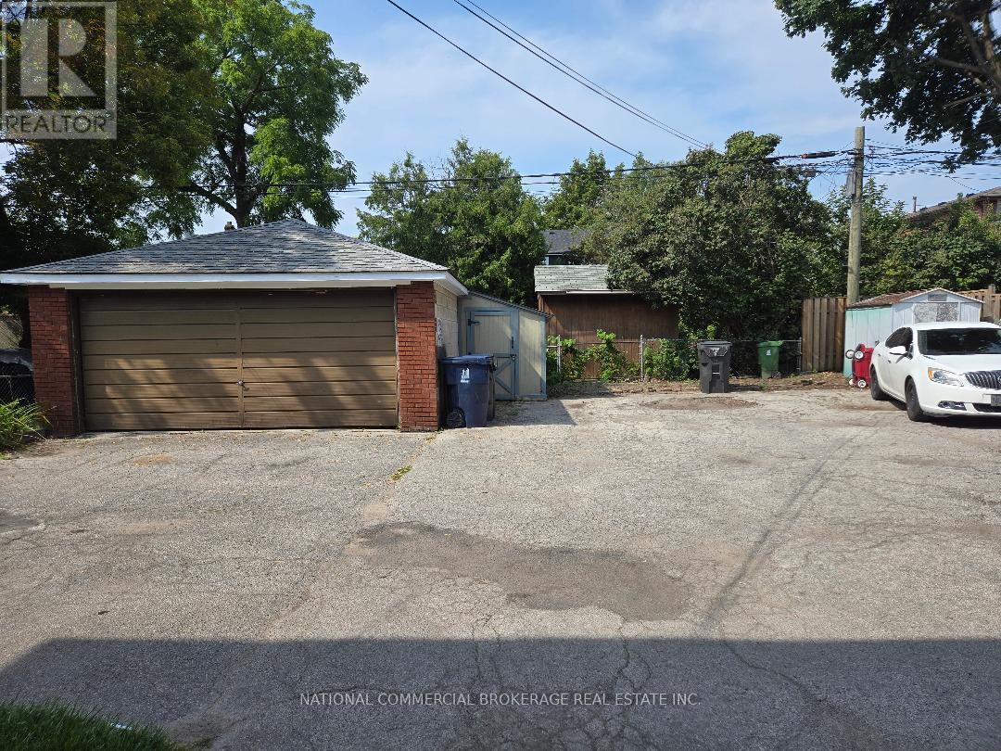Roxanne Swatogor, Sales Representative | roxanne@homeswithrox.com | 416.509.7499
8a Nineteenth Street Toronto (New Toronto), Ontario M8V 3L3
5 Bedroom
3 Bathroom
2500 - 3000 sqft
Window Air Conditioner
Radiant Heat
$1,499,000
3 unit building.Duplex plus 3rd Apt in the basement.Very large Apts with balconies ,hardwood floors.Steps to Lakeshore.Close to college,schools,Lake Ontario,TTC.Coin operated washer and dryer in the basement.Parking for 5 cars at rear.3 Apts presently rented month to month.Great location. (id:51530)
Property Details
| MLS® Number | W9347337 |
| Property Type | Multi-family |
| Community Name | New Toronto |
| Equipment Type | Furnace |
| Parking Space Total | 5 |
| Rental Equipment Type | Furnace |
Building
| Bathroom Total | 3 |
| Bedrooms Above Ground | 5 |
| Bedrooms Total | 5 |
| Appliances | Dryer, Stove, Washer, Refrigerator |
| Basement Features | Walk Out, Apartment In Basement |
| Basement Type | N/a, N/a |
| Construction Status | Insulation Upgraded |
| Cooling Type | Window Air Conditioner |
| Exterior Finish | Brick |
| Flooring Type | Hardwood |
| Foundation Type | Block |
| Heating Fuel | Natural Gas |
| Heating Type | Radiant Heat |
| Stories Total | 2 |
| Size Interior | 2500 - 3000 Sqft |
| Type | Duplex |
| Utility Water | Municipal Water |
Land
| Acreage | No |
| Sewer | Sanitary Sewer |
| Size Depth | 119 Ft |
| Size Frontage | 30 Ft |
| Size Irregular | 30 X 119 Ft |
| Size Total Text | 30 X 119 Ft |
| Zoning Description | Res |
Rooms
| Level | Type | Length | Width | Dimensions |
|---|---|---|---|---|
| Basement | Kitchen | 3.25 m | 3.1 m | 3.25 m x 3.1 m |
| Basement | Dining Room | 7.85 m | 3.25 m | 7.85 m x 3.25 m |
| Ground Level | Bedroom 2 | 4.6 m | 3.25 m | 4.6 m x 3.25 m |
| Ground Level | Bedroom | 4.6 m | 2.9 m | 4.6 m x 2.9 m |
| Ground Level | Living Room | 3.95 m | 3.75 m | 3.95 m x 3.75 m |
| Ground Level | Dining Room | 3.25 m | 2.9 m | 3.25 m x 2.9 m |
Utilities
| Cable | Installed |
| Electricity | Installed |
| Sewer | Installed |
https://www.realtor.ca/real-estate/27409464/8a-nineteenth-street-toronto-new-toronto-new-toronto
Interested?
Contact us for more information


